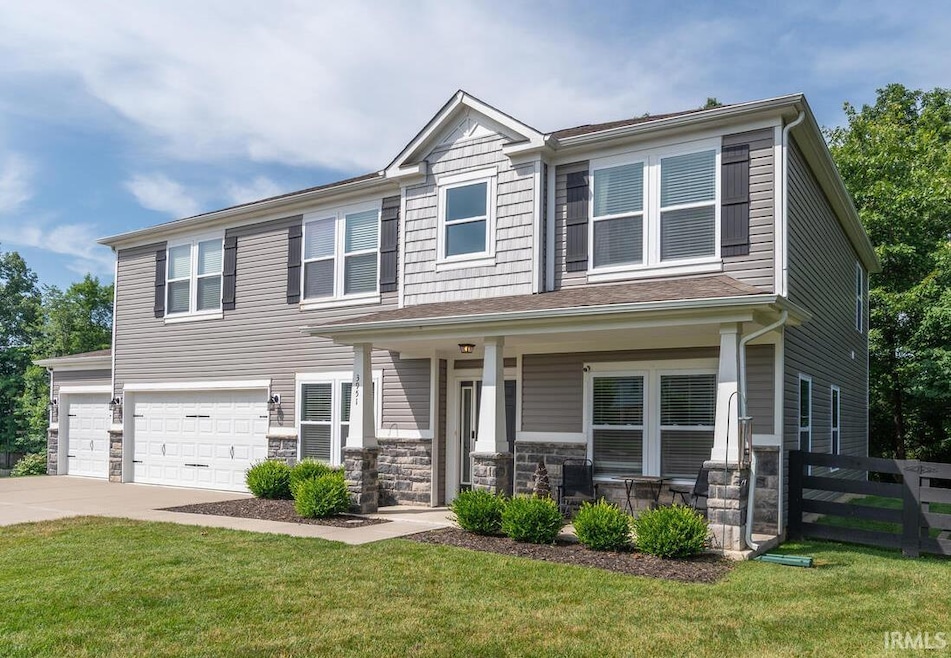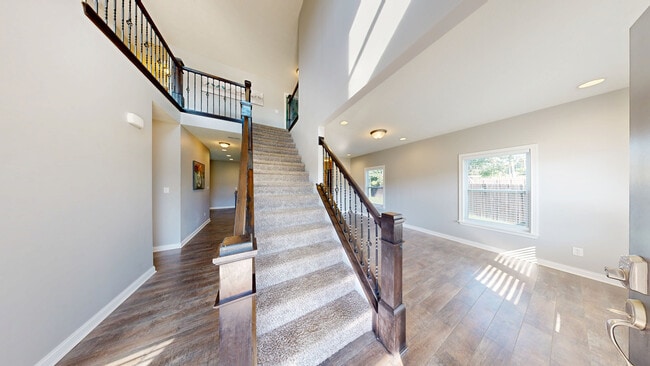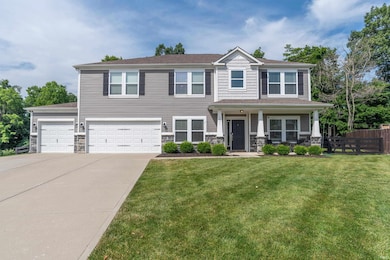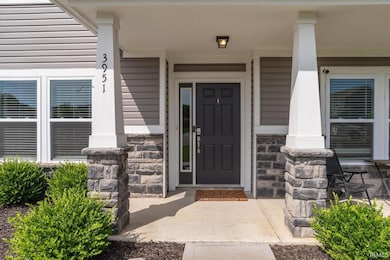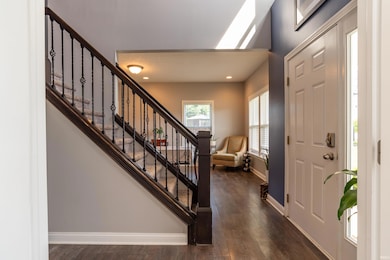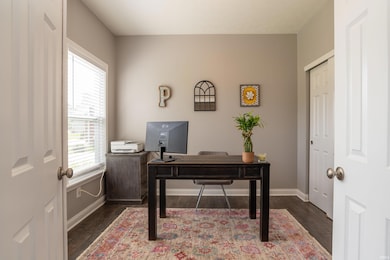
3951 W Nimita Ct Bloomington, IN 47404
Estimated payment $2,980/month
Highlights
- Walk-In Pantry
- Soaking Tub
- En-Suite Primary Bedroom
- 3 Car Attached Garage
- Patio
- Central Air
About This Home
This pristine home in Centennial Park has a modern fresh floor plan and located on a quiet cul-de-sac with a park-like backyard. Enjoy this five bedroom home with hard surface flooring and an oversized kitchen with furniture-like cabinetry and a spacious breakfast room connected to family room with fireplace. Don’t miss the large walk-in pantry and scullery kitchen space perfect for a coffee bar. The large living room/formal dining room is flexible space that could also serve as an additional media space. This home features great storage and boasts a three car garage with additional cabinetry for storage. This modern home has four large upper bedrooms that have a loft study perfect as a media space or recreation area off of the bedrooms. Great walk-in storage makes organization a breeze and the primary suite is oversized and has a dressing area plus a spa bath with soaking tub and freestanding shower. Mature trees line the backyard of this new generation home with horse fending and lovely, professional landscaping.
Listing Agent
FC Tucker/Bloomington REALTORS Brokerage Email: franklin@tuckerbloomington.com Listed on: 06/30/2025

Open House Schedule
-
Sunday, November 16, 202512:00 to 2:00 pm11/16/2025 12:00:00 PM +00:0011/16/2025 2:00:00 PM +00:00Marketed by Jeff Franklin and Hosted by Chad SchultzAdd to Calendar
Home Details
Home Type
- Single Family
Est. Annual Taxes
- $4,320
Year Built
- Built in 2020
Lot Details
- 0.38 Acre Lot
- Irregular Lot
Parking
- 3 Car Attached Garage
Home Design
- Slab Foundation
- Stone Exterior Construction
- Vinyl Construction Material
Interior Spaces
- 2,961 Sq Ft Home
- 2-Story Property
- Living Room with Fireplace
- Walk-In Pantry
Bedrooms and Bathrooms
- 5 Bedrooms
- En-Suite Primary Bedroom
- Soaking Tub
Outdoor Features
- Patio
Schools
- Edgewood Elementary And Middle School
- Edgewood High School
Utilities
- Central Air
- Heating System Uses Gas
Community Details
- Centennial Park Subdivision
Listing and Financial Details
- Assessor Parcel Number 53-04-13-100-003.004-013
Matterport 3D Tour
Floorplans
Map
Home Values in the Area
Average Home Value in this Area
Tax History
| Year | Tax Paid | Tax Assessment Tax Assessment Total Assessment is a certain percentage of the fair market value that is determined by local assessors to be the total taxable value of land and additions on the property. | Land | Improvement |
|---|---|---|---|---|
| 2024 | $4,320 | $432,000 | $62,400 | $369,600 |
| 2023 | $4,317 | $431,700 | $62,400 | $369,300 |
| 2022 | $4,010 | $401,000 | $50,000 | $351,000 |
| 2021 | $3,031 | $303,100 | $40,000 | $263,100 |
| 2020 | $865 | $40,000 | $40,000 | $0 |
Property History
| Date | Event | Price | List to Sale | Price per Sq Ft | Prior Sale |
|---|---|---|---|---|---|
| 10/10/2025 10/10/25 | Price Changed | $497,000 | -0.4% | $168 / Sq Ft | |
| 06/30/2025 06/30/25 | For Sale | $499,000 | +17.4% | $169 / Sq Ft | |
| 06/28/2021 06/28/21 | Sold | $425,000 | +4.9% | $144 / Sq Ft | View Prior Sale |
| 05/14/2021 05/14/21 | For Sale | $405,000 | +29.5% | $137 / Sq Ft | |
| 05/15/2020 05/15/20 | Sold | $312,675 | 0.0% | $106 / Sq Ft | View Prior Sale |
| 03/19/2020 03/19/20 | Pending | -- | -- | -- | |
| 03/19/2020 03/19/20 | For Sale | $312,675 | -- | $106 / Sq Ft |
Purchase History
| Date | Type | Sale Price | Title Company |
|---|---|---|---|
| Warranty Deed | -- | None Available | |
| Limited Warranty Deed | -- | First American Mortgage Sln | |
| Limited Warranty Deed | -- | None Available |
Mortgage History
| Date | Status | Loan Amount | Loan Type |
|---|---|---|---|
| Open | $403,750 | New Conventional | |
| Previous Owner | $250,140 | New Conventional | |
| Previous Owner | $234,000 | Commercial |
About the Listing Agent

As a Bloomington native and Indiana University grad, Jeffrey (Jeff) Franklin considers himself fortunate to sell real estate in such a desirable and livable area as Bloomington. Third-generation real estate made this career a natural choice for him back in 1992. Lived in Miami Florida, Washington DC area and Southern California. Communicating effectively and listening carefully are his goals. He was always instructed that you have two ears and one mouth in ratio for a reason. He paid close
Jeffrey's Other Listings
Source: Indiana Regional MLS
MLS Number: 202525128
APN: 53-04-13-100-003.004-013
- 3954 W Ribbon Ln
- 3804 W Elk Creek Ct
- 4049 W Ashbrook Ln
- 3729 W Denise Dr
- 3720 W Cheryl Dr
- 4105 N Emma Dr
- 4776 N Shadow Wood Dr
- 4342 N Cypress Ln
- 4295 W State Road 46
- 2610 W Donegal (Lot 17) Ct Unit 17
- 5008 N Muirfield (Lot 56) Dr Unit 56
- 4833 W Arlington Rd
- 4203 W Beech Ln
- 4410 W Craig Dr
- 5041 N Muirfield (Lot 6) Dr Unit 6
- 3389 N Finance Rd
- 4968 N Saint Patricks Ct
- 4012 W Geranium Ln
- 4194 W Geranium Ln
- 5075 N Union Valley Rd
- 4252 N Tupelo Dr
- 4455 W Tanglewood Rd
- 1265 W Bell Rd
- 1209 W Aspen Ct
- 1209 W Aspen Ct
- 3341 N Kingsley Dr
- 503 S 3rd St
- 1619 W Arlington Rd
- 7219 W Susan St Unit 7235
- 7219 W Susan St Unit 7271
- 7219 W Susan St Unit 7211
- 7219 W Susan St Unit 7281
- 1100 N Crescent Rd
- 980 W 17th St
- 1136 W 17th St
- 1531 Buena Vista Dr
- 200 E Glendora Dr
- 1820 N Walnut St
- 704 W 15th St Unit A
- 1722 N Walnut St
