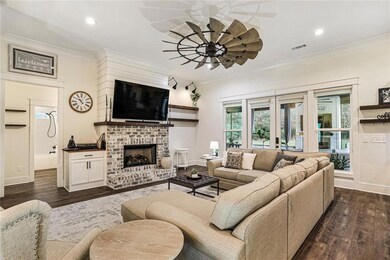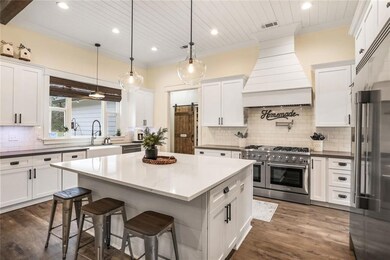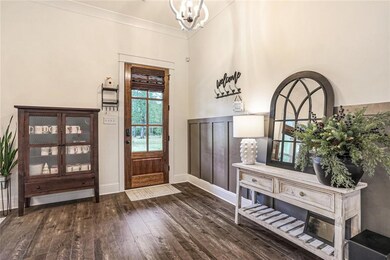
39512 Morse Cemetery Rd Ponchatoula, LA 70454
Estimated Value: $336,000 - $523,856
Highlights
- RV or Boat Parking
- Vaulted Ceiling
- Full Attic
- Farm
- Outdoor Living Area
- Covered patio or porch
About This Home
As of January 2023This modern farmhouse style is a show stopper! Features 3bed/2baths and an office. Quartz island and countertops throughout. Thor 6-burner gas range, pot filler, built-in Frigidaire Professional ref/freezer. Primary bath boasts custom walk in shower, free standing tub, separate vanities and amazing WIC. Shiplap ceilings, luxury vinyl plank flooring, split open floor plan. Gated entry with fenced property on over 3 acres. The patio is great for entertaining, must see!
Last Agent to Sell the Property
Thrive Real Estate LLC License #NOM:995686145 Listed on: 12/14/2022

Home Details
Home Type
- Single Family
Est. Annual Taxes
- $3,490
Year Built
- Built in 2018
Lot Details
- 3.79 Acre Lot
- Fenced
- Property is in excellent condition
Home Design
- Slab Foundation
- Shingle Roof
- HardiePlank Type
Interior Spaces
- 2,183 Sq Ft Home
- 1-Story Property
- Vaulted Ceiling
- Wood Burning Fireplace
- Gas Fireplace
- Window Screens
- Full Attic
Kitchen
- Oven or Range
- Microwave
- Dishwasher
Bedrooms and Bathrooms
- 3 Bedrooms
- 2 Full Bathrooms
Home Security
- Home Security System
- Exterior Cameras
Parking
- 2 Car Attached Garage
- Garage Door Opener
- Driveway
- RV or Boat Parking
Outdoor Features
- Covered patio or porch
- Outdoor Living Area
- Outdoor Kitchen
- Shed
Schools
- Call Sch Bd Elementary And Middle School
- Call Sch Bd High School
Utilities
- Dehumidifier
- Central Heating and Cooling System
- Treatment Plant
Additional Features
- No Carpet
- Farm
Community Details
- Not A Subdivision
Listing and Financial Details
- Assessor Parcel Number 7045439512MorseCemeteryRD
Ownership History
Purchase Details
Similar Homes in Ponchatoula, LA
Home Values in the Area
Average Home Value in this Area
Purchase History
| Date | Buyer | Sale Price | Title Company |
|---|---|---|---|
| Cooper Donovan Scott | $54,500 | Multiple |
Mortgage History
| Date | Status | Borrower | Loan Amount |
|---|---|---|---|
| Open | Cooper Donovan S | $1 | |
| Open | Cooper Donovan Scott | $288,000 |
Property History
| Date | Event | Price | Change | Sq Ft Price |
|---|---|---|---|---|
| 01/23/2023 01/23/23 | Sold | -- | -- | -- |
| 12/19/2022 12/19/22 | Pending | -- | -- | -- |
| 12/14/2022 12/14/22 | For Sale | $475,000 | -- | $218 / Sq Ft |
Tax History Compared to Growth
Tax History
| Year | Tax Paid | Tax Assessment Tax Assessment Total Assessment is a certain percentage of the fair market value that is determined by local assessors to be the total taxable value of land and additions on the property. | Land | Improvement |
|---|---|---|---|---|
| 2024 | $3,490 | $35,000 | $1,743 | $33,257 |
| 2023 | $4,114 | $40,692 | $1,113 | $39,579 |
| 2022 | $2,925 | $28,929 | $1,113 | $27,816 |
| 2021 | $2,171 | $28,929 | $1,113 | $27,816 |
| 2020 | $2,923 | $28,929 | $1,113 | $27,816 |
| 2019 | $2,916 | $28,929 | $1,113 | $27,816 |
| 2018 | $377 | $3,728 | $3,728 | $0 |
| 2017 | $377 | $3,728 | $3,728 | $0 |
Agents Affiliated with this Home
-
Jennifer Quave Robertson

Seller's Agent in 2023
Jennifer Quave Robertson
Thrive Real Estate LLC
(985) 969-2965
214 Total Sales
-
Ashley Turner

Buyer's Agent in 2023
Ashley Turner
Realty Executives Florida Parishes
(985) 351-7531
77 Total Sales
Map
Source: Gulf South Real Estate Information Network
MLS Number: 2374597
APN: 06417744
- 39616 Bedico Trace Blvd
- 39624 Bedico Trace Blvd
- 28591 Water Oak Loop
- 28402 Rose Oak St
- 28474 Rose Oak St
- 40090 Maison Lafitte Blvd
- 28508 Loiret Ct
- 40153 Maison Lafitte Blvd
- 28155 Louisiana 22
- 28155 Highway 22
- 28230 Loiret Ct
- 29 Alice St
- 27428 Deborah Dr
- 39786 Stuart Ct
- 1.49 Acres Vacant La Robert Blow Rd
- 69009 Taverny Ct
- 10097 Nanterre Ct
- 28485 Grasshopper Trail Ln
- 39512 Morse Cemetery Rd
- 0 Morse Cemetery Rd
- 39587 Morse Cemetery Rd
- 39575 Morse Cemetery Rd
- 39535 Morse Cemetery Rd
- 39649 Morse Cemetery Rd
- 39490 Morse Cemetery Rd
- 28340 Pritchard Ln
- 28355 Pritchard Ln
- 39674 Morse Cemetery Rd
- 39714 E Sam Arnold Loop
- 39701 E Sam Arnold Loop
- 39764 E Sam Arnold Loop
- 39742 E Sam Arnold Loop None
- 39742 E Sam Arnold Loop
- 28294 S Sam Arnold Loop
- 28460 Spring Clover St
- 0 Spring Clover (Lot 156) St
- 0 Spring Clover (Lot 155) St
- 0 Spring Clover St






