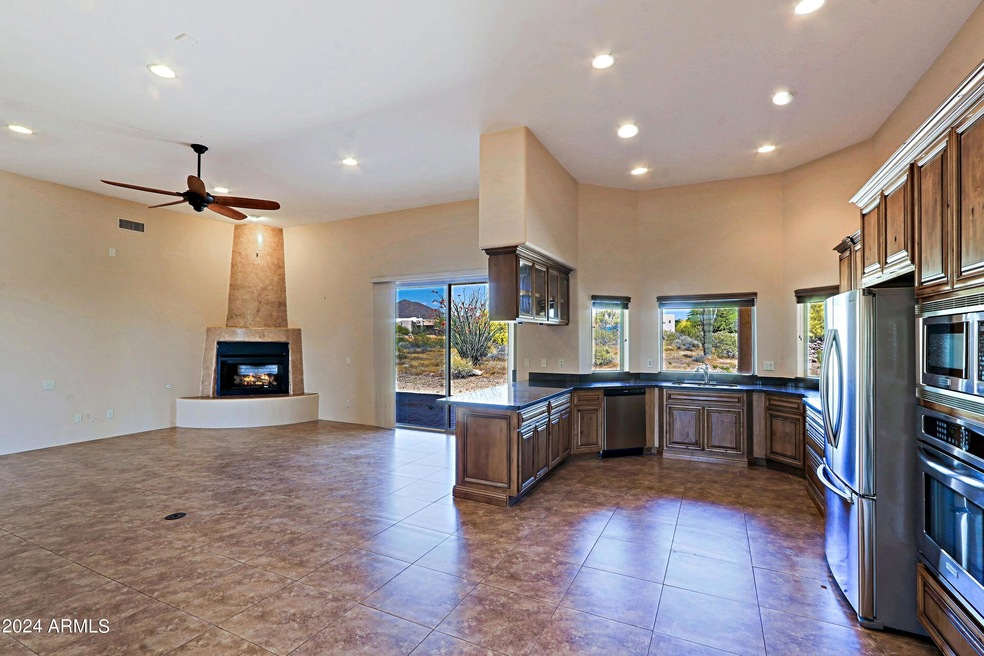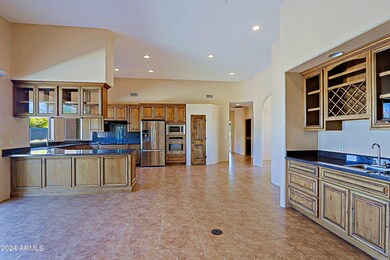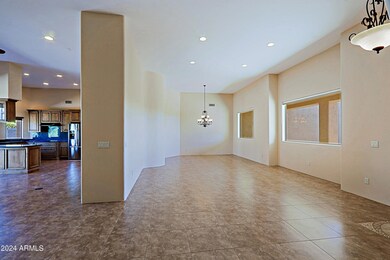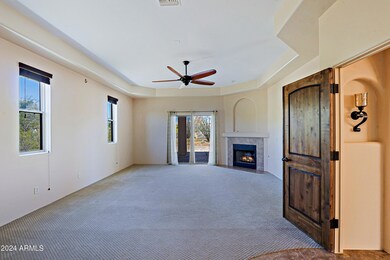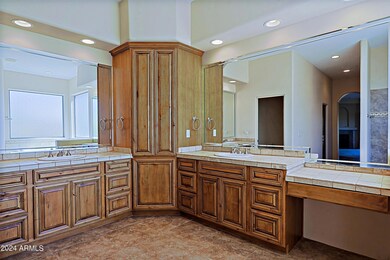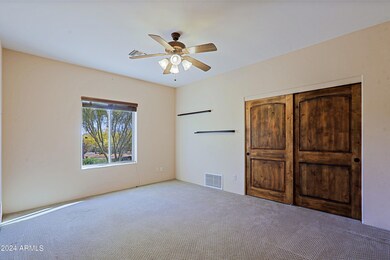
39515 N 3rd Ave Phoenix, AZ 85086
Highlights
- Horses Allowed On Property
- RV Access or Parking
- Fireplace in Primary Bedroom
- Desert Mountain Middle School Rated A-
- Mountain View
- Santa Fe Architecture
About This Home
As of October 2024Desirable Desert Hills, private and secluded location. Beautiful Territorial, cozy courtyard entrance, over 1.1 acre lot with horse privileges, no HOA, bring your ATVs, RV parking, paved roads. Close to state trust land, hiking, riding trails. Move in ready. Single story, split floor plan with 12 ft ceilings, kitchen open to family room, 2 gas fireplaces, large 4 bedrooms, 3 baths, extended 25 ft deep 3 car garage. Formal living and dining room, 2 master suites, his and hers walk-in closets, jetted tub. Highly upgraded with Knotty Alde cabinets and interior doors, granite counter tops, stainless steel appliances, both HVACs replaced in 2017, roof recoated in 2021. Beautiful backyard with natural vegetation and stunning mountain views, large covered patio, home warranty included! Property has brand new well, 700 ft deep, 55 gal/min, shared well, 4 shares.
Last Agent to Sell the Property
My Home Group Real Estate License #BR543289000 Listed on: 07/13/2023

Home Details
Home Type
- Single Family
Est. Annual Taxes
- $4,411
Year Built
- Built in 2005
Lot Details
- 1.18 Acre Lot
- Desert faces the front and back of the property
- Block Wall Fence
- Private Yard
Parking
- 3 Car Garage
- Garage ceiling height seven feet or more
- Side or Rear Entrance to Parking
- Garage Door Opener
- RV Access or Parking
Home Design
- Santa Fe Architecture
- Roof Updated in 2021
- Wood Frame Construction
- Built-Up Roof
- Foam Roof
- Stucco
Interior Spaces
- 3,102 Sq Ft Home
- 1-Story Property
- Ceiling height of 9 feet or more
- Ceiling Fan
- Double Pane Windows
- Mountain Views
Kitchen
- Eat-In Kitchen
- Breakfast Bar
- Electric Cooktop
- Built-In Microwave
- Granite Countertops
Flooring
- Carpet
- Tile
Bedrooms and Bathrooms
- 4 Bedrooms
- Fireplace in Primary Bedroom
- Primary Bathroom is a Full Bathroom
- 3 Bathrooms
- Dual Vanity Sinks in Primary Bathroom
- Hydromassage or Jetted Bathtub
- Bathtub With Separate Shower Stall
Schools
- Desert Mountain Elementary
- Boulder Creek High School
Utilities
- Central Air
- Heating Available
- Shared Well
- Water Softener
- High Speed Internet
Additional Features
- No Interior Steps
- Covered Patio or Porch
- Horses Allowed On Property
Listing and Financial Details
- Home warranty included in the sale of the property
- Tax Lot View
- Assessor Parcel Number 211-73-098-C
Community Details
Overview
- No Home Owners Association
- Association fees include no fees
- Built by Haga Construction
Recreation
- Horse Trails
Ownership History
Purchase Details
Home Financials for this Owner
Home Financials are based on the most recent Mortgage that was taken out on this home.Purchase Details
Purchase Details
Home Financials for this Owner
Home Financials are based on the most recent Mortgage that was taken out on this home.Purchase Details
Purchase Details
Home Financials for this Owner
Home Financials are based on the most recent Mortgage that was taken out on this home.Similar Homes in the area
Home Values in the Area
Average Home Value in this Area
Purchase History
| Date | Type | Sale Price | Title Company |
|---|---|---|---|
| Warranty Deed | $720,000 | Pioneer Title Agency | |
| Interfamily Deed Transfer | -- | None Available | |
| Cash Sale Deed | $360,500 | Lawyers Title Of Arizona Inc | |
| Warranty Deed | -- | Lawyers Title Ins | |
| Warranty Deed | $57,500 | Ati Title Agency |
Mortgage History
| Date | Status | Loan Amount | Loan Type |
|---|---|---|---|
| Previous Owner | $92,000 | New Conventional |
Property History
| Date | Event | Price | Change | Sq Ft Price |
|---|---|---|---|---|
| 10/09/2024 10/09/24 | Sold | $720,000 | -7.1% | $232 / Sq Ft |
| 09/23/2024 09/23/24 | Pending | -- | -- | -- |
| 09/17/2024 09/17/24 | Price Changed | $775,000 | -0.1% | $250 / Sq Ft |
| 08/19/2024 08/19/24 | Price Changed | $775,900 | +0.1% | $250 / Sq Ft |
| 07/24/2024 07/24/24 | Price Changed | $775,000 | -6.5% | $250 / Sq Ft |
| 06/19/2024 06/19/24 | Price Changed | $829,000 | -1.3% | $267 / Sq Ft |
| 05/13/2024 05/13/24 | Price Changed | $839,900 | +0.1% | $271 / Sq Ft |
| 04/28/2024 04/28/24 | Price Changed | $839,000 | -1.2% | $270 / Sq Ft |
| 02/17/2024 02/17/24 | Price Changed | $849,000 | -1.2% | $274 / Sq Ft |
| 10/07/2023 10/07/23 | Price Changed | $859,000 | -2.3% | $277 / Sq Ft |
| 07/26/2023 07/26/23 | Price Changed | $879,000 | -2.2% | $283 / Sq Ft |
| 07/13/2023 07/13/23 | For Sale | $899,000 | +149.4% | $290 / Sq Ft |
| 06/15/2012 06/15/12 | Sold | $360,500 | -4.9% | $116 / Sq Ft |
| 05/11/2012 05/11/12 | Price Changed | $379,000 | -5.0% | $122 / Sq Ft |
| 05/03/2012 05/03/12 | For Sale | $399,000 | -- | $129 / Sq Ft |
Tax History Compared to Growth
Tax History
| Year | Tax Paid | Tax Assessment Tax Assessment Total Assessment is a certain percentage of the fair market value that is determined by local assessors to be the total taxable value of land and additions on the property. | Land | Improvement |
|---|---|---|---|---|
| 2025 | $4,857 | $46,376 | -- | -- |
| 2024 | $4,595 | $44,168 | -- | -- |
| 2023 | $4,595 | $62,280 | $12,450 | $49,830 |
| 2022 | $4,411 | $46,350 | $9,270 | $37,080 |
| 2021 | $4,500 | $44,480 | $8,890 | $35,590 |
| 2020 | $4,396 | $42,900 | $8,580 | $34,320 |
| 2019 | $4,243 | $41,580 | $8,310 | $33,270 |
| 2018 | $4,084 | $40,100 | $8,020 | $32,080 |
| 2017 | $3,996 | $37,970 | $7,590 | $30,380 |
| 2016 | $3,625 | $37,860 | $7,570 | $30,290 |
| 2015 | $3,355 | $34,400 | $6,880 | $27,520 |
Agents Affiliated with this Home
-
Olga Griffin
O
Seller's Agent in 2024
Olga Griffin
My Home Group Real Estate
(602) 570-1652
53 in this area
176 Total Sales
-
Jodi Peruch

Buyer's Agent in 2024
Jodi Peruch
HomeSmart
(480) 688-2951
1 in this area
35 Total Sales
-
Jerilyn Pearson
J
Seller's Agent in 2012
Jerilyn Pearson
HomeSmart
(602) 622-7182
8 Total Sales
-
S
Buyer's Agent in 2012
Steven Donovan
Realty Executives
Map
Source: Arizona Regional Multiple Listing Service (ARMLS)
MLS Number: 6579714
APN: 211-73-098C
- 602 W Ridgecrest Rd
- 2.5 acres W Saddle Mountain Rd
- 39024 N 6th Dr
- 38614 N Central Ave
- 38804 N 7th Ave
- 42400 N Central Ave Unit C
- 42400 N Central Ave Unit D
- 2 acres N Central Ave Unit 1,2
- 21 E Irvine Rd
- 40627 N 6th Ave
- 39720 N 7th St
- 40235 N Candlewyck Ln Unit 34
- 512 E Jordon Ln
- 40927 N 3rd Ave
- 813 W Tamar Rd
- 39617 N Prairie Ln Unit 55
- 40619 N Candlewyck Ln Unit 34
- 38022 N 2nd Ave
- 810 W Hidden Valley Dr
- 40404 N New River Rd
