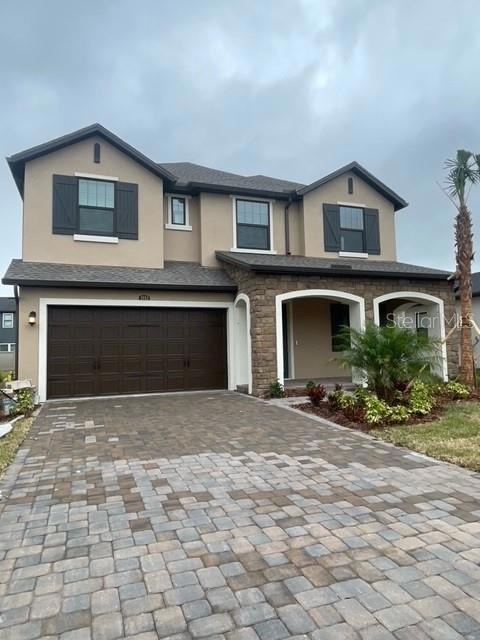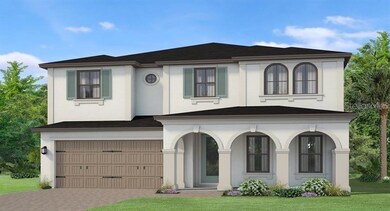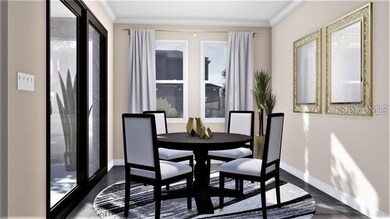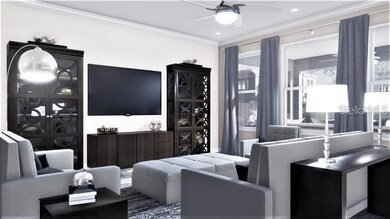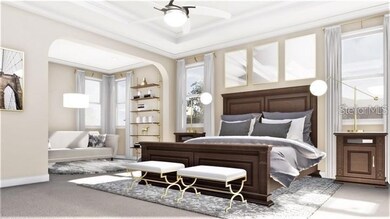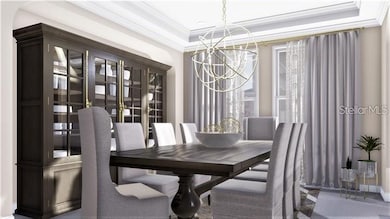
3952 Aldea Way Zephyrhills, FL 33543
Estancia at Wiregrass NeighborhoodHighlights
- Fitness Center
- Under Construction
- Open Floorplan
- Dr. John Long Middle School Rated A-
- Gated Community
- Deck
About This Home
As of January 2024Under Construction. BRAND NEW HOME -
The gourmet-inspired kitchen boasts an expansive walk-in pantry and oversized kitchen island, perfect for gathering with friends and loved ones. The great room overlooks the large lanai, allowing for natural Florida sunlight to flow throughout the space. Upstairs, the owner’s suite is tucked away along the rear of the home, creating a true oasis. Estancia has been named Master-Planned Community of the Year by Tampa Bay’s Builder’s Association four times. Located just north of the Shops at Wiregrass in Wesley Chapel, homeowners in Estancia enjoy incredible amenities, including the exclusive Club at Estancia, walking trails, community parks and much more. Impressive home designs, features, community layout and location make Estancia a community like no other in Tampa Bay. Interior photos disclosed are different from the actual model being built.
Last Agent to Sell the Property
LENNAR REALTY Brokerage Phone: 813-917-9080 License #3191880 Listed on: 09/05/2023
Last Buyer's Agent
LENNAR REALTY Brokerage Phone: 813-917-9080 License #3191880 Listed on: 09/05/2023
Home Details
Home Type
- Single Family
Est. Annual Taxes
- $4,817
Year Built
- Built in 2024 | Under Construction
Lot Details
- 6,600 Sq Ft Lot
- South Facing Home
- Oversized Lot
- Level Lot
- Landscaped with Trees
- Property is zoned MPUD
HOA Fees
- $83 Monthly HOA Fees
Parking
- 2 Car Attached Garage
- Garage Door Opener
- Off-Street Parking
Home Design
- Contemporary Architecture
- Bi-Level Home
- Slab Foundation
- Wood Frame Construction
- Shingle Roof
- Block Exterior
- Stone Siding
- Stucco
Interior Spaces
- 3,649 Sq Ft Home
- Open Floorplan
- Low Emissivity Windows
- Sliding Doors
- Great Room
- Formal Dining Room
- Den
- Bonus Room
- Inside Utility
- Laundry in unit
- Fire and Smoke Detector
Kitchen
- Eat-In Kitchen
- Built-In Oven
- Recirculated Exhaust Fan
- Dishwasher
- Disposal
Flooring
- Carpet
- Ceramic Tile
Bedrooms and Bathrooms
- 5 Bedrooms
- Walk-In Closet
- 4 Full Bathrooms
Eco-Friendly Details
- Energy-Efficient Insulation
- Ventilation
Outdoor Features
- Deck
- Covered patio or porch
- Rain Gutters
Schools
- Wiregrass Elementary School
- John Long Middle School
- Wiregrass Ranch High School
Utilities
- Central Heating and Cooling System
- Underground Utilities
- Gas Water Heater
- High Speed Internet
- Cable TV Available
Listing and Financial Details
- Home warranty included in the sale of the property
- Visit Down Payment Resource Website
- Legal Lot and Block 07 / 08
- Assessor Parcel Number 19-26-20-0050-00800-0070
- $2,376 per year additional tax assessments
Community Details
Overview
- Association fees include pool, private road, recreational facilities
- Evergreen Lifestyles/Joey Arroyo Association
- Built by LENNAR
- Estancia Subdivision, Talbot Floorplan
- Association Owns Recreation Facilities
- The community has rules related to deed restrictions
Recreation
- Tennis Courts
- Community Playground
- Fitness Center
- Community Pool
- Park
Security
- Gated Community
Ownership History
Purchase Details
Home Financials for this Owner
Home Financials are based on the most recent Mortgage that was taken out on this home.Similar Homes in Zephyrhills, FL
Home Values in the Area
Average Home Value in this Area
Purchase History
| Date | Type | Sale Price | Title Company |
|---|---|---|---|
| Special Warranty Deed | $810,000 | Lennar Title |
Mortgage History
| Date | Status | Loan Amount | Loan Type |
|---|---|---|---|
| Open | $766,550 | New Conventional |
Property History
| Date | Event | Price | Change | Sq Ft Price |
|---|---|---|---|---|
| 06/16/2025 06/16/25 | Price Changed | $879,000 | -0.7% | $241 / Sq Ft |
| 05/20/2025 05/20/25 | For Sale | $885,000 | +9.3% | $243 / Sq Ft |
| 01/30/2024 01/30/24 | Sold | $810,000 | -4.7% | $222 / Sq Ft |
| 12/30/2023 12/30/23 | Pending | -- | -- | -- |
| 12/19/2023 12/19/23 | Price Changed | $849,900 | -2.3% | $233 / Sq Ft |
| 11/21/2023 11/21/23 | Price Changed | $869,900 | +0.6% | $238 / Sq Ft |
| 11/16/2023 11/16/23 | Price Changed | $864,900 | -1.1% | $237 / Sq Ft |
| 11/02/2023 11/02/23 | Price Changed | $874,900 | -0.6% | $240 / Sq Ft |
| 10/24/2023 10/24/23 | Price Changed | $879,900 | -0.6% | $241 / Sq Ft |
| 10/17/2023 10/17/23 | Price Changed | $884,900 | -0.6% | $243 / Sq Ft |
| 10/10/2023 10/10/23 | Price Changed | $889,900 | -0.6% | $244 / Sq Ft |
| 10/03/2023 10/03/23 | Price Changed | $894,900 | -0.6% | $245 / Sq Ft |
| 09/26/2023 09/26/23 | Price Changed | $899,900 | -3.0% | $247 / Sq Ft |
| 09/19/2023 09/19/23 | Price Changed | $927,650 | -1.9% | $254 / Sq Ft |
| 09/05/2023 09/05/23 | For Sale | $945,580 | -- | $259 / Sq Ft |
Tax History Compared to Growth
Tax History
| Year | Tax Paid | Tax Assessment Tax Assessment Total Assessment is a certain percentage of the fair market value that is determined by local assessors to be the total taxable value of land and additions on the property. | Land | Improvement |
|---|---|---|---|---|
| 2024 | $4,817 | $122,654 | $122,654 | -- |
| 2023 | $3,956 | $88,014 | $88,014 | $0 |
| 2022 | $3,633 | $73,614 | $73,614 | $0 |
| 2021 | $3,319 | $62,906 | $0 | $0 |
| 2020 | $3,090 | $50,106 | $0 | $0 |
| 2019 | $3,099 | $50,106 | $50,106 | $0 |
| 2018 | $3,041 | $50,106 | $50,106 | $0 |
| 2017 | $2,996 | $50,106 | $50,106 | $0 |
| 2016 | $2,961 | $50,106 | $50,106 | $0 |
| 2015 | $2,712 | $50,106 | $50,106 | $0 |
| 2014 | $652 | $7,185 | $7,185 | $0 |
Agents Affiliated with this Home
-
Olga Orjuela
O
Seller's Agent in 2025
Olga Orjuela
LPT REALTY, LLC
(973) 864-7838
1 in this area
9 Total Sales
-
Ben Goldstein

Seller's Agent in 2024
Ben Goldstein
LENNAR REALTY
(844) 277-5790
120 in this area
10,963 Total Sales
Map
Source: Stellar MLS
MLS Number: T3470148
APN: 19-26-20-0050-00800-0070
- 3994 Medicci Ln
- 4155 Barletta Ct
- 28889 Orange Berry Dr Unit Dr
- 4551 Barletta Ct
- 4220 Barletta Ct
- 4195 Barletta Ct
- 28809 Orange Berry Dr
- 28818 Orange Berry Dr
- 4300 Barletta Ct
- 4375 Barletta Ct
- 3809 Lajuana Blvd
- 4325 Barletta Ct
- 4329 Barletta Ct
- 28796 Jujube Rd
- 3275 Guanabana Crossing
- 3264 Guanabana Crossing
- 3319 Guanabana Crossing
- 28792 Rambutan Dr
- 3579 Sweet Mabolo St
- 29356 Ginnetto Dr
