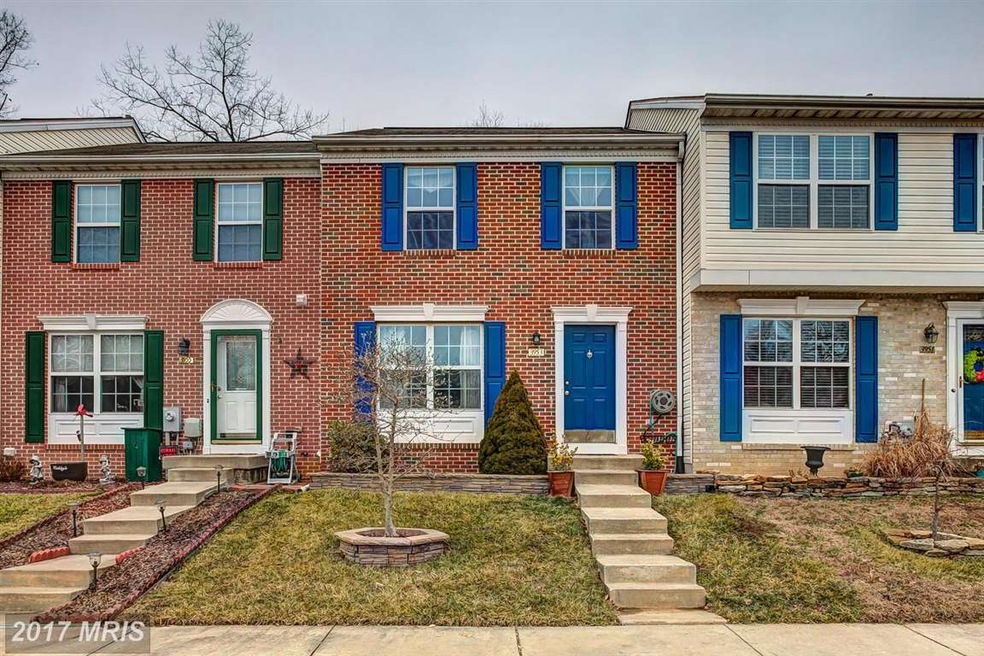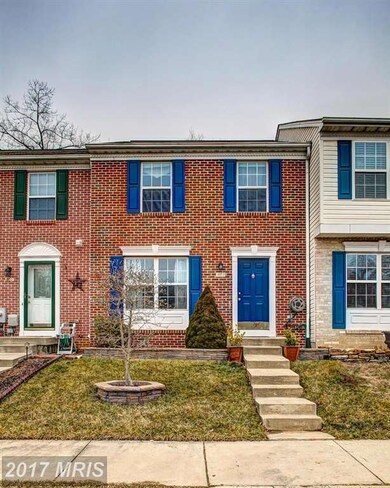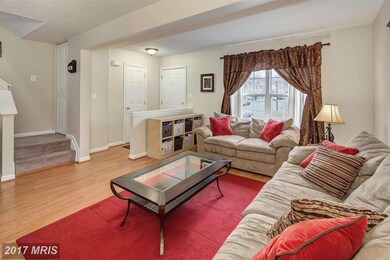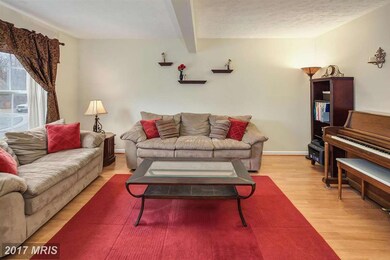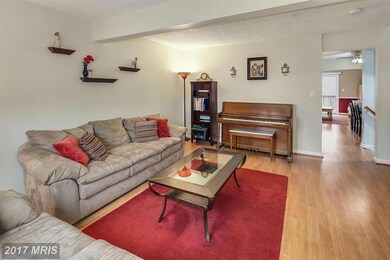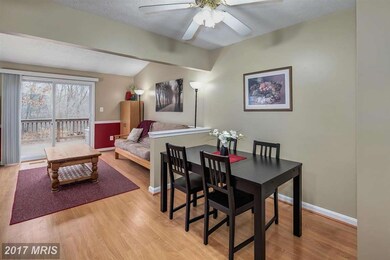
3953 Bush Ct Abingdon, MD 21009
Highlights
- Colonial Architecture
- Forced Air Heating and Cooling System
- Ceiling Fan
- 1 Fireplace
- Combination Kitchen and Dining Room
- Property is in very good condition
About This Home
As of March 2024You'll love this charming Harford Town townhome! Tucked in a cul-de-sac with a wooded backyard and a community playground out front. Spacious main floor features updated kitchen with granite counters & glass slider to deck. Cozy walkout finished basement with gas fireplace & potential 4th bedroom. Freshly painted with updated baths throughout. Amenities include neighborhood pool and tennis court.
Last Agent to Sell the Property
Jennifer Seal
Redfin Corp Listed on: 02/12/2015
Townhouse Details
Home Type
- Townhome
Est. Annual Taxes
- $1,962
Year Built
- Built in 1997
Lot Details
- 2,000 Sq Ft Lot
- Two or More Common Walls
- Property is in very good condition
HOA Fees
- $55 Monthly HOA Fees
Parking
- 2 Assigned Parking Spaces
Home Design
- Colonial Architecture
- Brick Exterior Construction
Interior Spaces
- Property has 3 Levels
- Ceiling Fan
- 1 Fireplace
- Combination Kitchen and Dining Room
- Finished Basement
- Exterior Basement Entry
Bedrooms and Bathrooms
- 3 Bedrooms
- 2.5 Bathrooms
Schools
- William Paca/Old Post Road Elementary School
- Edgewood Middle School
- Edgewood High School
Utilities
- Forced Air Heating and Cooling System
- Natural Gas Water Heater
- Shared Sewer
Community Details
- Harford Town Subdivision
Listing and Financial Details
- Tax Lot 229
- Assessor Parcel Number 1301283790
Ownership History
Purchase Details
Home Financials for this Owner
Home Financials are based on the most recent Mortgage that was taken out on this home.Purchase Details
Home Financials for this Owner
Home Financials are based on the most recent Mortgage that was taken out on this home.Purchase Details
Home Financials for this Owner
Home Financials are based on the most recent Mortgage that was taken out on this home.Purchase Details
Home Financials for this Owner
Home Financials are based on the most recent Mortgage that was taken out on this home.Purchase Details
Home Financials for this Owner
Home Financials are based on the most recent Mortgage that was taken out on this home.Purchase Details
Purchase Details
Similar Home in Abingdon, MD
Home Values in the Area
Average Home Value in this Area
Purchase History
| Date | Type | Sale Price | Title Company |
|---|---|---|---|
| Deed | $300,000 | Broadview Title | |
| Interfamily Deed Transfer | -- | Residential Title & Escrow C | |
| Deed | $192,000 | Stewart Title Guaranty Co | |
| Deed | $222,000 | -- | |
| Deed | $222,000 | -- | |
| Deed | $120,000 | -- | |
| Deed | $118,895 | -- |
Mortgage History
| Date | Status | Loan Amount | Loan Type |
|---|---|---|---|
| Open | $291,000 | New Conventional | |
| Previous Owner | $183,000 | New Conventional | |
| Previous Owner | $5,000 | Stand Alone Second | |
| Previous Owner | $188,522 | FHA | |
| Previous Owner | $5,000 | Future Advance Clause Open End Mortgage | |
| Previous Owner | $170,589 | FHA | |
| Previous Owner | $177,500 | Stand Alone Second | |
| Previous Owner | $22,200 | Purchase Money Mortgage | |
| Previous Owner | $177,600 | Purchase Money Mortgage | |
| Previous Owner | $177,600 | Purchase Money Mortgage | |
| Previous Owner | $22,200 | Purchase Money Mortgage | |
| Previous Owner | $60,000 | Unknown | |
| Closed | -- | No Value Available |
Property History
| Date | Event | Price | Change | Sq Ft Price |
|---|---|---|---|---|
| 03/14/2024 03/14/24 | Sold | $300,000 | 0.0% | $147 / Sq Ft |
| 02/14/2024 02/14/24 | Pending | -- | -- | -- |
| 02/08/2024 02/08/24 | For Sale | $300,000 | 0.0% | $147 / Sq Ft |
| 02/04/2024 02/04/24 | Off Market | $300,000 | -- | -- |
| 02/03/2024 02/03/24 | Pending | -- | -- | -- |
| 01/25/2024 01/25/24 | For Sale | $300,000 | +10.9% | $147 / Sq Ft |
| 02/14/2022 02/14/22 | Sold | $270,500 | +2.1% | $133 / Sq Ft |
| 01/15/2022 01/15/22 | Pending | -- | -- | -- |
| 01/15/2022 01/15/22 | For Sale | $265,000 | 0.0% | $130 / Sq Ft |
| 01/14/2022 01/14/22 | Sold | $265,000 | 0.0% | $172 / Sq Ft |
| 01/13/2022 01/13/22 | Pending | -- | -- | -- |
| 01/12/2022 01/12/22 | Price Changed | $265,000 | 0.0% | $172 / Sq Ft |
| 01/12/2022 01/12/22 | For Sale | $265,000 | -1.9% | $172 / Sq Ft |
| 12/07/2021 12/07/21 | Price Changed | $270,000 | +1.9% | $175 / Sq Ft |
| 12/07/2021 12/07/21 | Off Market | $265,000 | -- | -- |
| 12/06/2021 12/06/21 | Pending | -- | -- | -- |
| 11/30/2021 11/30/21 | For Sale | $265,000 | +38.0% | $172 / Sq Ft |
| 04/22/2015 04/22/15 | Sold | $192,000 | 0.0% | $125 / Sq Ft |
| 02/21/2015 02/21/15 | Price Changed | $192,000 | +1.1% | $125 / Sq Ft |
| 02/19/2015 02/19/15 | Pending | -- | -- | -- |
| 02/12/2015 02/12/15 | For Sale | $190,000 | -- | $123 / Sq Ft |
Tax History Compared to Growth
Tax History
| Year | Tax Paid | Tax Assessment Tax Assessment Total Assessment is a certain percentage of the fair market value that is determined by local assessors to be the total taxable value of land and additions on the property. | Land | Improvement |
|---|---|---|---|---|
| 2024 | $2,443 | $224,133 | $0 | $0 |
| 2023 | $2,223 | $204,000 | $55,000 | $149,000 |
| 2022 | $2,174 | $199,500 | $0 | $0 |
| 2021 | $6,596 | $195,000 | $0 | $0 |
| 2020 | $140 | $190,500 | $55,000 | $135,500 |
| 2019 | $2,141 | $185,500 | $0 | $0 |
| 2018 | $2,083 | $180,500 | $0 | $0 |
| 2017 | $1,986 | $175,500 | $0 | $0 |
| 2016 | $140 | $173,667 | $0 | $0 |
| 2015 | $2,445 | $171,833 | $0 | $0 |
| 2014 | $2,445 | $170,000 | $0 | $0 |
Agents Affiliated with this Home
-
Jake Northrop

Seller's Agent in 2024
Jake Northrop
Creig Northrop Team of Long & Foster
(443) 204-3460
2 in this area
163 Total Sales
-
William Dickman

Seller Co-Listing Agent in 2024
William Dickman
Creig Northrop Team of Long & Foster
(443) 789-2126
1 in this area
42 Total Sales
-
Daniel Webber

Buyer's Agent in 2024
Daniel Webber
Cummings & Co Realtors
(443) 619-2591
1 in this area
12 Total Sales
-
Michelle Taylor

Seller's Agent in 2022
Michelle Taylor
Realty Plus Associates
(410) 499-3760
2 in this area
53 Total Sales
-
Carolyn Shoop
C
Buyer's Agent in 2022
Carolyn Shoop
Streett Hopkins Real Estate, LLC
(443) 504-3185
2 in this area
19 Total Sales
-
J
Seller's Agent in 2015
Jennifer Seal
Redfin Corp
Map
Source: Bright MLS
MLS Number: 1001678833
APN: 01-283790
- 4002 Philadelphia Rd
- 3830 Copper Beech Dr
- 1232 Splashing Brook Dr
- 1152 Splashing Brook Dr
- 3746 Federal Ln
- 3730 Wolf Trail Dr
- 1404 Crystal Ridge Ct
- 1102 Walnut Hill Ct
- 1117 Bush Rd
- 3611 Cogswell Ct
- 1023 Bush Rd
- 3207 Grindle Ct
- 3798 Smiths Landing Ct
- 1401 Emily Ct E
- 1209 Stevenage Ct
- 914 Deer Ct
- 2829 Bynum Overlook Dr
- 3437 Henry Harford Dr
- 1403 Sedum Square
- 826 Tiffany Trail
