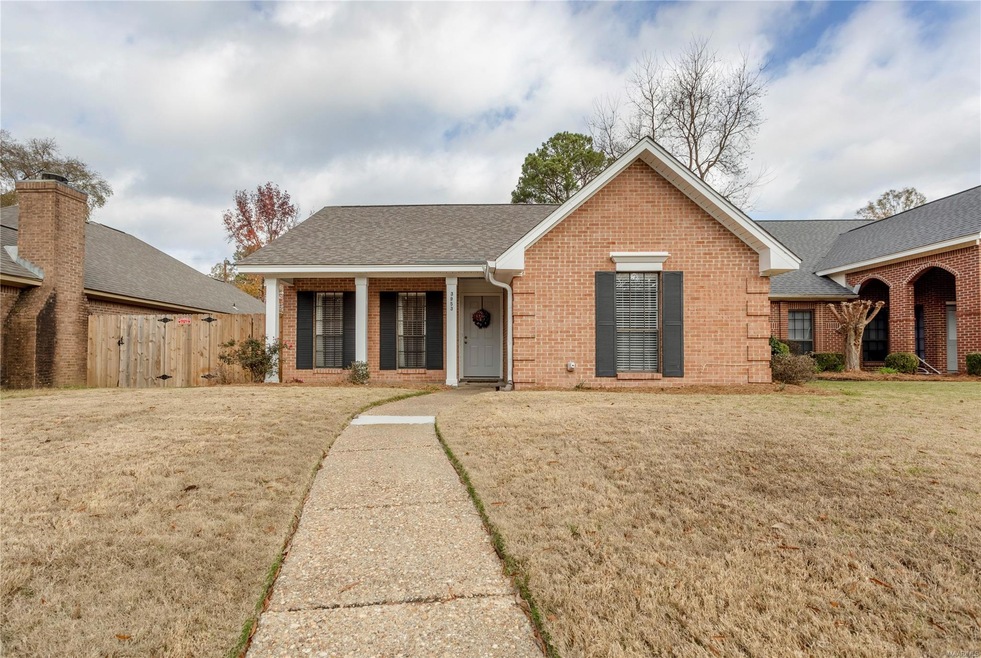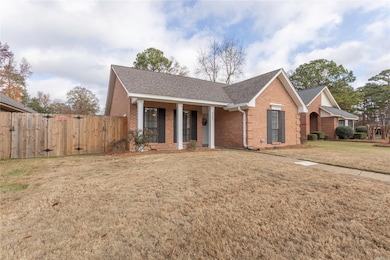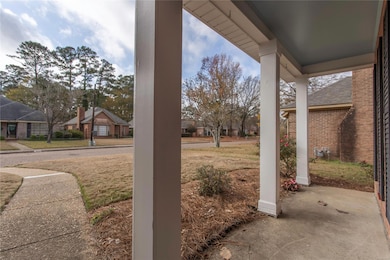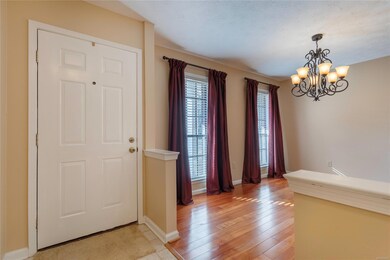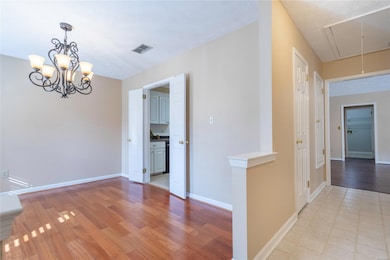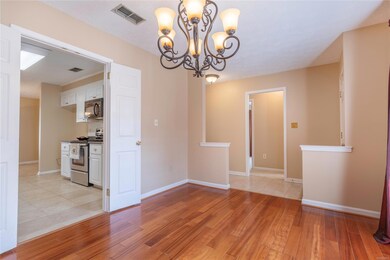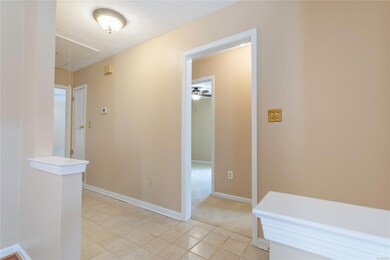
3953 Elm Ave Montgomery, AL 36109
East Montgomery NeighborhoodHighlights
- Vaulted Ceiling
- Enclosed patio or porch
- Walk-In Closet
- No HOA
- Double Vanity
- Garden Bath
About This Home
As of January 2023Welcome to The Timbers!! You will absolutely fall in love with this home upon entering the front
door. The flow from the dining room to the kitchen/eat-in and family room makes entertaining family
& friends a breeze. The family room features vaulted ceilings and a fireplace that creates an
inviting gathering space. There are two bedrooms and full bath located in the front of the home.
The spacious main bedroom is located in the rear of the home and features a nice size walk-in
closet with a closet system already installed. The screened-in patio has recently been re-screened
and is ready for relaxing in the morning or in the evening after a long day. This beautiful home
is conveniently located close to Gunter AFB, restaurants, downtown, and shopping.
Last Agent to Sell the Property
LanMac Realty License #0110851 Listed on: 12/08/2022
Home Details
Home Type
- Single Family
Est. Annual Taxes
- $861
Year Built
- Built in 1987
Lot Details
- 7,405 Sq Ft Lot
- Lot Dimensions are 146x50x146x50
- Partially Fenced Property
- Privacy Fence
Home Design
- Brick Exterior Construction
- Slab Foundation
Interior Spaces
- 1,740 Sq Ft Home
- 1-Story Property
- Vaulted Ceiling
- Ceiling Fan
- Gas Fireplace
- Blinds
- Pull Down Stairs to Attic
- Washer and Dryer Hookup
Kitchen
- Electric Range
- Built-In Microwave
- Ice Maker
- Dishwasher
- Disposal
Flooring
- Wall to Wall Carpet
- Laminate
- Vinyl Plank
Bedrooms and Bathrooms
- 3 Bedrooms
- Walk-In Closet
- 2 Full Bathrooms
- Double Vanity
- Garden Bath
- Separate Shower
- Linen Closet In Bathroom
Parking
- 2 Driveway Spaces
- 2 Attached Carport Spaces
Outdoor Features
- Enclosed patio or porch
Schools
- Dalraida Elementary School
- Goodwyn Middle School
- Lee High School
Utilities
- Central Heating and Cooling System
- Programmable Thermostat
- Gas Water Heater
- Municipal Trash
- High Speed Internet
- Cable TV Available
Community Details
- No Home Owners Association
Listing and Financial Details
- Assessor Parcel Number 10-02-03-1-009-001.028
Ownership History
Purchase Details
Home Financials for this Owner
Home Financials are based on the most recent Mortgage that was taken out on this home.Purchase Details
Home Financials for this Owner
Home Financials are based on the most recent Mortgage that was taken out on this home.Purchase Details
Home Financials for this Owner
Home Financials are based on the most recent Mortgage that was taken out on this home.Purchase Details
Home Financials for this Owner
Home Financials are based on the most recent Mortgage that was taken out on this home.Similar Homes in the area
Home Values in the Area
Average Home Value in this Area
Purchase History
| Date | Type | Sale Price | Title Company |
|---|---|---|---|
| Warranty Deed | $180,000 | -- | |
| Warranty Deed | $145,000 | None Available | |
| Warranty Deed | $145,000 | None Available | |
| Survivorship Deed | -- | None Available | |
| Warranty Deed | -- | -- |
Mortgage History
| Date | Status | Loan Amount | Loan Type |
|---|---|---|---|
| Open | $176,739 | FHA | |
| Previous Owner | $70,500 | New Conventional | |
| Previous Owner | $55,000 | Fannie Mae Freddie Mac | |
| Previous Owner | $118,500 | VA |
Property History
| Date | Event | Price | Change | Sq Ft Price |
|---|---|---|---|---|
| 01/11/2023 01/11/23 | Sold | $180,000 | 0.0% | $103 / Sq Ft |
| 01/10/2023 01/10/23 | Pending | -- | -- | -- |
| 12/08/2022 12/08/22 | For Sale | $180,000 | +24.1% | $103 / Sq Ft |
| 07/23/2019 07/23/19 | Sold | $145,000 | -2.7% | $83 / Sq Ft |
| 07/23/2019 07/23/19 | Pending | -- | -- | -- |
| 06/17/2019 06/17/19 | For Sale | $149,000 | -- | $86 / Sq Ft |
Tax History Compared to Growth
Tax History
| Year | Tax Paid | Tax Assessment Tax Assessment Total Assessment is a certain percentage of the fair market value that is determined by local assessors to be the total taxable value of land and additions on the property. | Land | Improvement |
|---|---|---|---|---|
| 2024 | $861 | $20,620 | $2,500 | $18,120 |
| 2023 | $861 | $19,420 | $2,500 | $16,920 |
| 2022 | $487 | $16,710 | $2,500 | $14,210 |
| 2021 | $423 | $14,600 | $0 | $0 |
| 2020 | $440 | $30,340 | $5,000 | $25,340 |
| 2019 | $682 | $27,000 | $5,000 | $22,000 |
| 2018 | $470 | $12,880 | $0 | $0 |
| 2017 | $0 | $26,480 | $5,000 | $21,480 |
| 2014 | -- | $13,240 | $2,500 | $10,740 |
| 2013 | -- | $13,710 | $2,500 | $11,210 |
Agents Affiliated with this Home
-

Seller's Agent in 2023
Nakesha Williams
LanMac Realty
(334) 782-2468
12 in this area
23 Total Sales
-
N
Buyer's Agent in 2023
Nicole Sloan
Coldwell Banker N Sloan Realty
(334) 202-1411
32 in this area
62 Total Sales
-

Seller's Agent in 2019
Kathryn Kitchens
ARC Realty
(334) 233-2347
2 in this area
3 Total Sales
-
C
Seller Co-Listing Agent in 2019
Cindy Alsabrook
ARC Realty
(334) 669-2706
29 in this area
82 Total Sales
Map
Source: Montgomery Area Association of REALTORS®
MLS Number: 531128
APN: 10-02-03-1-009-001.028
- 3932 Oak Ave
- 3913 Marie Cook Dr
- 3925 Samantha Dr
- 3943 Samantha Dr
- 3845 Oak Ave
- 3943 Ray Dr
- 3805 Oak Ave
- 4242 Beardsley Dr
- 526 Wakefield Dr
- 3926 Beardsley Dr
- 506 Pinetree Ln
- 1221 Dalraida Rd
- 3752 Marie Cook Dr
- 3748 Freeman Ct
- 4337 Beardsley Dr
- 3709 Dalraida Terrace
- 3728 Dalraida Pkwy
- 917 Green Forest Dr
- 464 Caldwell Place
- 3706 Dalraida Pkwy
