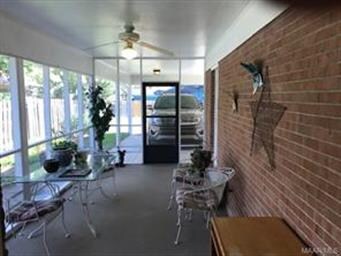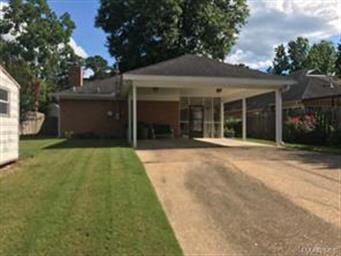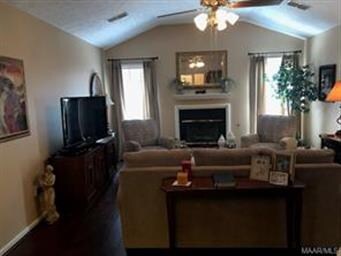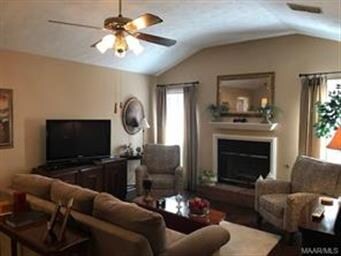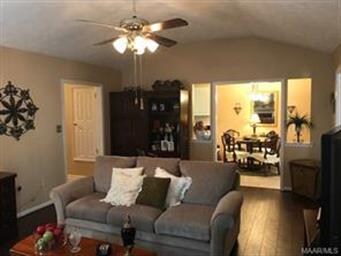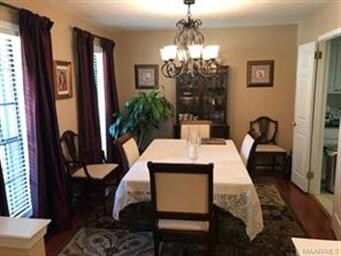
3953 Elm Ave Montgomery, AL 36109
Outer East NeighborhoodHighlights
- Vaulted Ceiling
- Enclosed patio or porch
- Garden Bath
- Wood Flooring
- Double Vanity
- Programmable Thermostat
About This Home
As of January 2023GREAT FIND IN DALRAIDA - Quiet neighborhood at the Timbers, this beautiful home is 1,740 square foot home with a great location! The owners have taken great pride and care of their home which currently has the AHS home warranty and a Terminix termite bond. Inside the 1,740 sq ft home you will find a welcoming living area with gas fireplace, 3 bedrooms (Master in back) and 2 full bathroom, large living-room with vaulted ceiling and fireplace, formal dining-room, breakfast-area, plus screened-in patio with enclosed storage room, and attached 2 car carport. There is room to enjoy your family meals together, the flow of the home offers a comfortable setting for entertaining The kitchen is a galley style with white cabinets, tile floor, pantry and breakfast area, a great place to sit while enjoying your coffee and the natural light from the surrounding windows overlooking the screened in patio and backyard. There is an abundance of cabinets and closets for storage throughout the home. The master is spacious, with walk-in closet and double vanities, garden tub, seperate-shower and linen cabinet. The other 2 bedrooms offer ample space for your needs, 1 of the bedrooms is currently office has a wall with built-in wooden bookcase. You will also find a detached storage unit in the back. With all this home has to offer.... don’t wait long, call your favorite REALTOR today and schedule your appointment to preview!! This could be your HOME SWEET HOME!
Home Details
Home Type
- Single Family
Est. Annual Taxes
- $861
Year Built
- Built in 1987
Lot Details
- 7,405 Sq Ft Lot
- Lot Dimensions are 146x50x146x50
- Partially Fenced Property
HOA Fees
- $4 Monthly HOA Fees
Home Design
- Brick Exterior Construction
- Slab Foundation
- Vinyl Trim
Interior Spaces
- 1,740 Sq Ft Home
- 1-Story Property
- Vaulted Ceiling
- Ceiling Fan
- Gas Fireplace
- Blinds
- Pull Down Stairs to Attic
- Washer and Dryer Hookup
Kitchen
- Self-Cleaning Oven
- Electric Cooktop
- Microwave
- Ice Maker
- Dishwasher
- Disposal
Flooring
- Wood
- Wall to Wall Carpet
- Laminate
- Tile
Bedrooms and Bathrooms
- 3 Bedrooms
- 2 Full Bathrooms
- Double Vanity
- Garden Bath
- Separate Shower
- Linen Closet In Bathroom
Parking
- 2 Driveway Spaces
- 2 Attached Carport Spaces
Outdoor Features
- Enclosed patio or porch
Schools
- Dalraida Elementary School
- Goodwyn Middle School
- Lee High School
Utilities
- Central Heating and Cooling System
- Programmable Thermostat
- Gas Water Heater
- Municipal Trash
- High Speed Internet
- Cable TV Available
Community Details
- Voluntary home owners association
Listing and Financial Details
- Assessor Parcel Number 10-02-03-1-009-001.028
Ownership History
Purchase Details
Home Financials for this Owner
Home Financials are based on the most recent Mortgage that was taken out on this home.Purchase Details
Home Financials for this Owner
Home Financials are based on the most recent Mortgage that was taken out on this home.Purchase Details
Home Financials for this Owner
Home Financials are based on the most recent Mortgage that was taken out on this home.Purchase Details
Home Financials for this Owner
Home Financials are based on the most recent Mortgage that was taken out on this home.Similar Homes in the area
Home Values in the Area
Average Home Value in this Area
Purchase History
| Date | Type | Sale Price | Title Company |
|---|---|---|---|
| Warranty Deed | $180,000 | -- | |
| Warranty Deed | $145,000 | None Available | |
| Warranty Deed | $145,000 | None Available | |
| Survivorship Deed | -- | None Available | |
| Warranty Deed | -- | -- |
Mortgage History
| Date | Status | Loan Amount | Loan Type |
|---|---|---|---|
| Open | $176,739 | FHA | |
| Previous Owner | $70,500 | New Conventional | |
| Previous Owner | $55,000 | Fannie Mae Freddie Mac | |
| Previous Owner | $118,500 | VA |
Property History
| Date | Event | Price | Change | Sq Ft Price |
|---|---|---|---|---|
| 01/11/2023 01/11/23 | Sold | $180,000 | 0.0% | $103 / Sq Ft |
| 01/10/2023 01/10/23 | Pending | -- | -- | -- |
| 12/08/2022 12/08/22 | For Sale | $180,000 | +24.1% | $103 / Sq Ft |
| 07/23/2019 07/23/19 | Sold | $145,000 | -2.7% | $83 / Sq Ft |
| 07/23/2019 07/23/19 | Pending | -- | -- | -- |
| 06/17/2019 06/17/19 | For Sale | $149,000 | -- | $86 / Sq Ft |
Tax History Compared to Growth
Tax History
| Year | Tax Paid | Tax Assessment Tax Assessment Total Assessment is a certain percentage of the fair market value that is determined by local assessors to be the total taxable value of land and additions on the property. | Land | Improvement |
|---|---|---|---|---|
| 2024 | $861 | $20,620 | $2,500 | $18,120 |
| 2023 | $861 | $19,420 | $2,500 | $16,920 |
| 2022 | $487 | $16,710 | $2,500 | $14,210 |
| 2021 | $423 | $14,600 | $0 | $0 |
| 2020 | $440 | $30,340 | $5,000 | $25,340 |
| 2019 | $682 | $27,000 | $5,000 | $22,000 |
| 2018 | $470 | $12,880 | $0 | $0 |
| 2017 | $0 | $26,480 | $5,000 | $21,480 |
| 2014 | -- | $13,240 | $2,500 | $10,740 |
| 2013 | -- | $13,710 | $2,500 | $11,210 |
Agents Affiliated with this Home
-
Nakesha Williams

Seller's Agent in 2023
Nakesha Williams
LanMac Realty
(334) 782-2468
12 in this area
24 Total Sales
-
Nicole Sloan
N
Buyer's Agent in 2023
Nicole Sloan
Coldwell Banker N Sloan Realty
(334) 202-1411
32 in this area
65 Total Sales
-
Kathryn Kitchens

Seller's Agent in 2019
Kathryn Kitchens
ARC Realty
(334) 233-2347
2 in this area
4 Total Sales
-
Cindy Alsabrook
C
Seller Co-Listing Agent in 2019
Cindy Alsabrook
ARC Realty
(334) 669-2706
30 in this area
82 Total Sales
Map
Source: Montgomery Area Association of REALTORS®
MLS Number: 454754
APN: 10-02-03-1-009-001.028
- 3901 Cedar Ave
- 3843 Marie Cook Dr
- 3943 Samantha Dr
- 1205 Berkshire Ct
- 3943 Ray Dr
- 3898 Faunsdale Dr
- 3805 Oak Ave
- 521 Wakefield Dr
- 3926 Beardsley Dr
- 3735 Dalraida Terrace
- 506 Pinetree Ln
- 3748 Freeman Ct
- 4036 Ray Dr
- 4337 Beardsley Dr
- 3703 Lewis Ln
- 3954 Croydon Rd
- 3728 Dalraida Pkwy
- 925 Green Forest Dr
- 3733 Honeysuckle Rd
- 3706 Dalraida Pkwy

