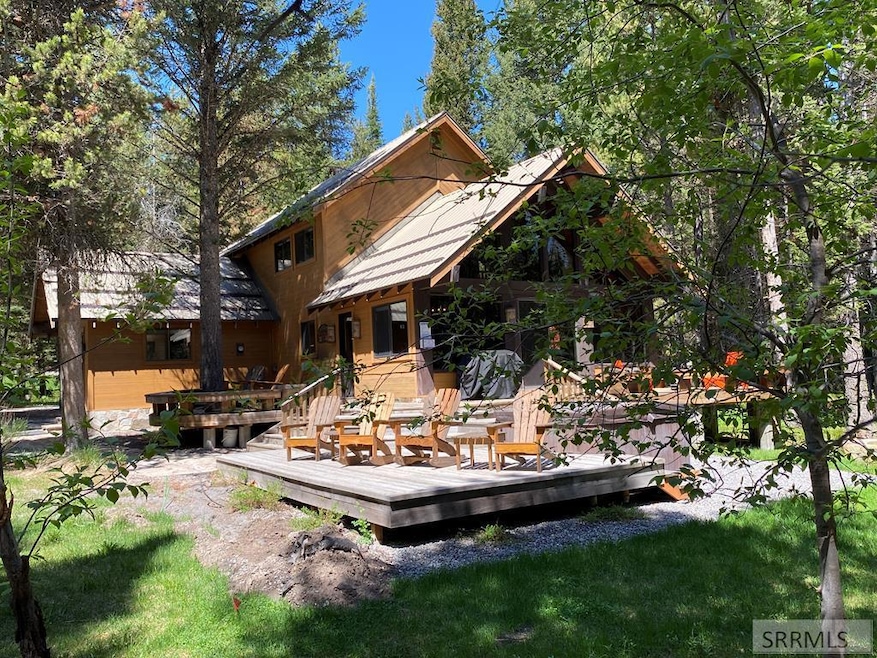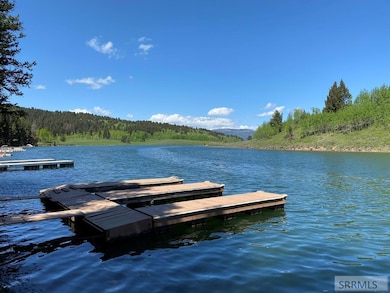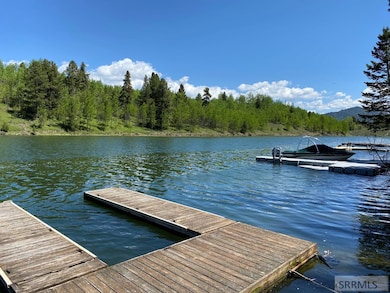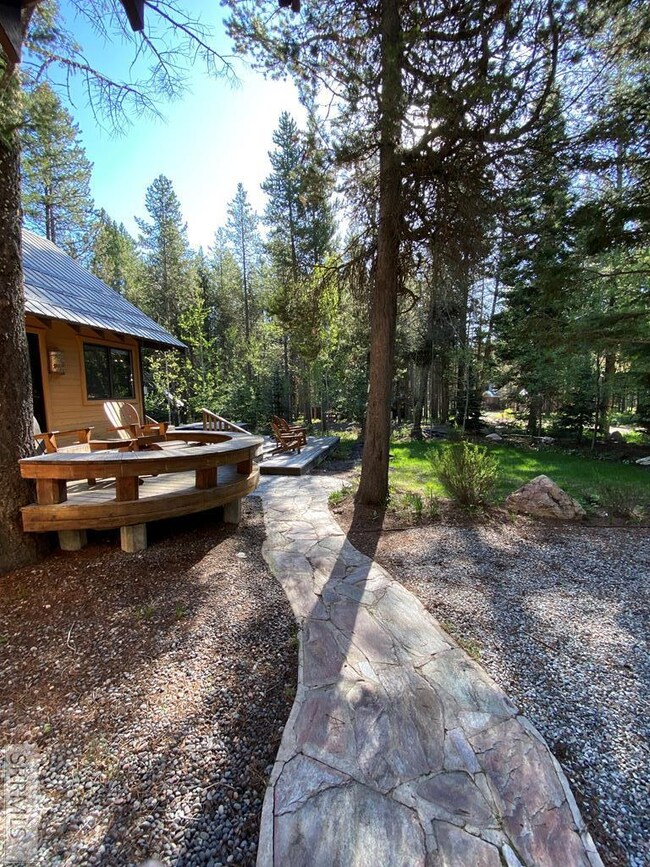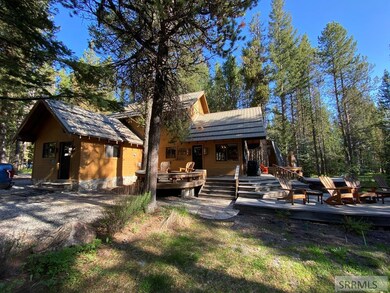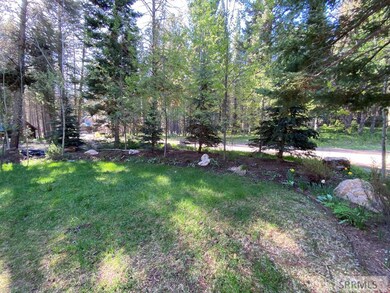
3953 Fawn Run Island Park, ID 83429
Estimated payment $6,950/month
Highlights
- Docks
- Sauna
- Deck
- Above Ground Spa
- Property is near a lake
- Wooded Lot
About This Home
Benson Bootjack- Located on a dead-end road. This is a nightly rental. Updated cabin with all the amenities you need for your stay. Enjoy having 2 shared boat docks on the Henrys Lake Outlet. After a long day on the lake, sit in the sauna and then soak in the hot tub on the deck. 3 bedrooms plus a loft with 3 single beds. The master bedroom has his and hers locking closets. You can walk out on a deck from the master room. There is a full bathroom upstairs and a bathroom on the main floor with the sauna. Radiant in floor heat upstairs and on the main floor. New appliances in the kitchen includes induction stovetop and has modern lighting. Has granite countertops. Rugged tile flooring in the kitchen, dining and mudroom. New septic and drain field. Waterlines have been updated so they won't freeze. Electrical wiring is up to code. New landscaping. New metal roof. There is an extra lot with this property. The size with both lots is .66 of an acre. If you need more bedrooms, you can add onto the cabin on the West side. Approx 17 miles to the West entrance to Yellowstone Park. Available for showings on 5/31/25. Its booked most of the summer. Don't wait! Call listing agent for all the details.
Home Details
Home Type
- Single Family
Est. Annual Taxes
- $2,174
Year Built
- Built in 1980
Lot Details
- 0.66 Acre Lot
- Level Lot
- Partial Sprinkler System
- Wooded Lot
- Many Trees
HOA Fees
- $33 Monthly HOA Fees
Parking
- 1 Car Attached Garage
- Open Parking
Home Design
- Frame Construction
- Metal Roof
- Wood Siding
- Concrete Perimeter Foundation
Interior Spaces
- 2-Story Property
- Vaulted Ceiling
- Ceiling Fan
- Self Contained Fireplace Unit Or Insert
- Propane Fireplace
- Mud Room
- Family Room
- Loft
- Sauna
- Tile Flooring
Kitchen
- Built-In Range
- Range Hood
- Microwave
- Dishwasher
- Disposal
Bedrooms and Bathrooms
- 3 Bedrooms
- 2 Full Bathrooms
Laundry
- Laundry on main level
- Electric Dryer
- Washer
Outdoor Features
- Above Ground Spa
- Property is near a lake
- River Nearby
- Docks
- Deck
Schools
- Island Park Charter Elementary School
- North Fremont A215jh Middle School
- North Fremont A215hs High School
Utilities
- No Cooling
- Heating System Uses Propane
- Baseboard Heating
- Shared Well
- Electric Water Heater
- Private Sewer
Community Details
- Benson Boot Jack Fre Subdivision
Listing and Financial Details
- Exclusions: Some Garage Contents, Personal Property
Map
Home Values in the Area
Average Home Value in this Area
Tax History
| Year | Tax Paid | Tax Assessment Tax Assessment Total Assessment is a certain percentage of the fair market value that is determined by local assessors to be the total taxable value of land and additions on the property. | Land | Improvement |
|---|---|---|---|---|
| 2024 | $2,050 | $504,380 | $66,000 | $438,380 |
| 2023 | $2,112 | $504,380 | $66,000 | $438,380 |
| 2022 | $2,349 | $393,218 | $44,000 | $349,218 |
| 2021 | $2,257 | $284,082 | $37,400 | $246,682 |
| 2020 | $1,906 | $217,210 | $37,400 | $179,810 |
| 2019 | $1,889 | $217,210 | $37,400 | $179,810 |
| 2018 | $1,932 | $211,266 | $37,400 | $173,866 |
| 2017 | $20 | $205,686 | $36,278 | $169,408 |
| 2016 | $2,014 | $205,686 | $36,278 | $169,408 |
| 2015 | $1,968 | $203,921 | $0 | $0 |
| 2014 | $2,053 | $203,921 | $0 | $0 |
| 2013 | $2,053 | $242,333 | $0 | $0 |
Mortgage History
| Date | Status | Loan Amount | Loan Type |
|---|---|---|---|
| Closed | $340,000 | New Conventional |
Similar Homes in Island Park, ID
Source: Snake River Regional MLS
MLS Number: 2176962
APN: RP-000150010390
- 4911 Shadow Wood
- 4914 Shadow Wood
- 4920 Alpenglow Way
- 4907 Shadow Wood Ln
- 3936 Wise Owl Way
- 5092 E Goose Bay Dr
- 5085 Trumpeter
- 3811 Red Rock Rd
- 3842 White Cap Dr
- 3826 Sage Ln
- 3755 Fisher Pointe Dr
- 3733 Red Rock Rd
- 3735 Fisher Pointe Dr
- 4080 Red Rock Pass Rd
- 4008 Woodchuck St
- 3727 Red Rock Rd
- 4007 Mink St
- 4008 Weasel St
- 4770 Deer Dr
- 5166 Mountain Dr
