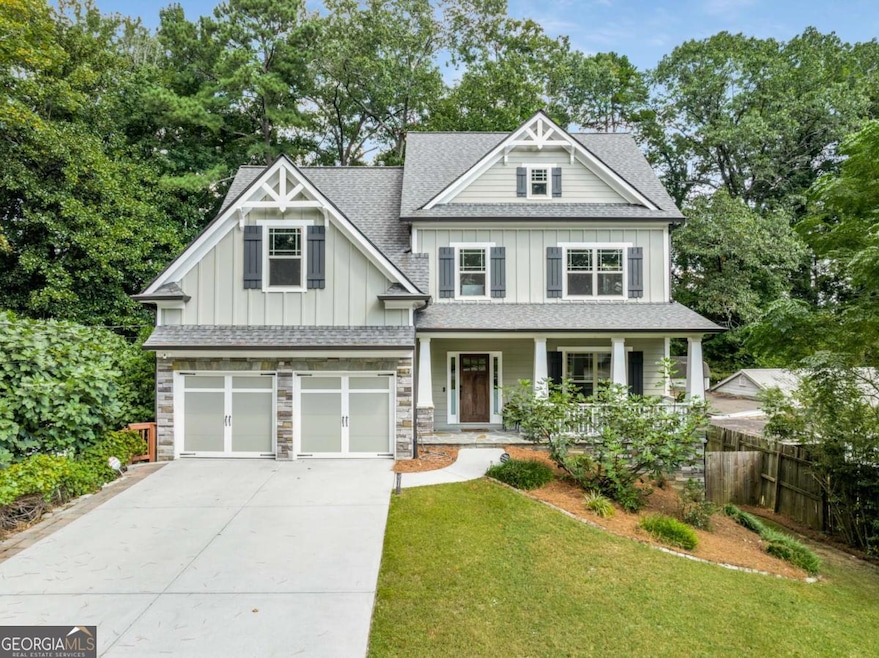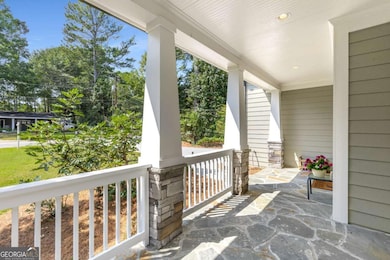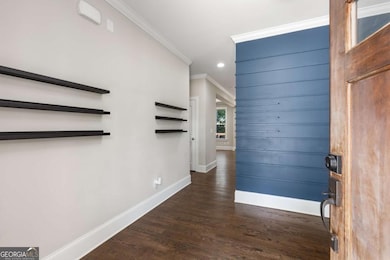3953 Forrest Ct Atlanta, GA 30341
Estimated payment $5,230/month
Highlights
- City View
- Dining Room Seats More Than Twelve
- Traditional Architecture
- Chamblee Middle School Rated A-
- Private Lot
- Wood Flooring
About This Home
Stunning 4 bed, 3.5 bath home in highly the sought after Chamblee area, with a full unfinished basement ready for your personal touch, an instant equity builder. Built in 2019, this immaculately maintained home offers modern upgrades and timeless finishes throughout. Large open concept gourmet kitchen with beautiful granite island and countertops, shaker cabinets with soft close feature and stainless steel appliances. The bright open concept living space has abundant natural light and boasts gorgeous hardwood floors, built-in cabinets and a gas fireplace. Primary suite features a large walk-in closet and spacious sitting area. Luxurious bathrooms include marble tile and frameless showers. The spacious back deck overlooks a beautiful private fenced backyard. Two care garage and a long driveway for ample guest parking. Located near the end of a cul-de-sac with no through traffic, friendly neighbors and no HOA. Convenient and easy access to everything including I-285, I-85, and GA-141. Minutes from Assembly Yards, High Street, Porsche HQ and downtown Chamblee's restaurants and festivals. Nearby Keswick Park, Chamblee Rail Trail, and Blackburn Park with trails, sports fields and playgrounds. This home is a must see!
Home Details
Home Type
- Single Family
Est. Annual Taxes
- $9,013
Year Built
- Built in 2019
Lot Details
- 10,019 Sq Ft Lot
- Cul-De-Sac
- Back Yard Fenced
- Private Lot
Parking
- 2 Car Garage
Home Design
- Traditional Architecture
- Slab Foundation
- Composition Roof
- Concrete Siding
Interior Spaces
- 3-Story Property
- Rear Stairs
- Fireplace With Gas Starter
- Double Pane Windows
- Entrance Foyer
- Family Room
- Dining Room Seats More Than Twelve
- Wood Flooring
- City Views
Kitchen
- Breakfast Area or Nook
- Walk-In Pantry
- Microwave
- Dishwasher
- Kitchen Island
- Disposal
Bedrooms and Bathrooms
- 4 Bedrooms
- Walk-In Closet
- Double Vanity
- Low Flow Plumbing Fixtures
Laundry
- Laundry Room
- Dryer
- Washer
Unfinished Basement
- Basement Fills Entire Space Under The House
- Stubbed For A Bathroom
- Natural lighting in basement
Home Security
- Carbon Monoxide Detectors
- Fire and Smoke Detector
Schools
- Huntley Hills Elementary School
- Chamblee Middle School
- Chamblee High School
Utilities
- Central Heating and Cooling System
- 220 Volts
- Gas Water Heater
- Cable TV Available
Community Details
- No Home Owners Association
- Earl Mcmillen & Lowell Dowdell Subdivision
Listing and Financial Details
- Tax Lot 15
Map
Home Values in the Area
Average Home Value in this Area
Tax History
| Year | Tax Paid | Tax Assessment Tax Assessment Total Assessment is a certain percentage of the fair market value that is determined by local assessors to be the total taxable value of land and additions on the property. | Land | Improvement |
|---|---|---|---|---|
| 2025 | $10,616 | $334,440 | $121,760 | $212,680 |
| 2024 | $10,568 | $334,440 | $121,760 | $212,680 |
| 2023 | $10,568 | $312,000 | $119,880 | $192,120 |
| 2022 | $2,474 | $84,440 | $43,840 | $40,600 |
| 2021 | $2,055 | $73,520 | $43,840 | $29,680 |
| 2020 | $1,802 | $63,440 | $37,120 | $26,320 |
| 2019 | $2,947 | $61,320 | $34,480 | $26,840 |
| 2018 | $2,742 | $54,360 | $37,120 | $17,240 |
| 2017 | $2,246 | $44,880 | $12,200 | $32,680 |
| 2016 | $1,953 | $38,640 | $12,200 | $26,440 |
| 2014 | $776 | $10,400 | $9,605 | $795 |
Property History
| Date | Event | Price | List to Sale | Price per Sq Ft | Prior Sale |
|---|---|---|---|---|---|
| 11/04/2025 11/04/25 | Price Changed | $849,900 | 0.0% | $286 / Sq Ft | |
| 09/18/2025 09/18/25 | For Sale | $850,000 | +9.0% | $286 / Sq Ft | |
| 03/11/2022 03/11/22 | Sold | $780,000 | +4.1% | $292 / Sq Ft | View Prior Sale |
| 02/15/2022 02/15/22 | Pending | -- | -- | -- | |
| 02/09/2022 02/09/22 | For Sale | $749,000 | +388.6% | $280 / Sq Ft | |
| 02/14/2018 02/14/18 | Sold | $153,300 | -6.0% | $177 / Sq Ft | View Prior Sale |
| 01/30/2018 01/30/18 | Pending | -- | -- | -- | |
| 01/24/2018 01/24/18 | Price Changed | $163,000 | -4.1% | $189 / Sq Ft | |
| 01/12/2018 01/12/18 | For Sale | $169,900 | -- | $197 / Sq Ft |
Purchase History
| Date | Type | Sale Price | Title Company |
|---|---|---|---|
| Warranty Deed | $780,000 | -- | |
| Warranty Deed | $153,300 | -- | |
| Warranty Deed | $90,000 | -- | |
| Warranty Deed | $26,000 | -- | |
| Foreclosure Deed | $29,872 | -- |
Mortgage History
| Date | Status | Loan Amount | Loan Type |
|---|---|---|---|
| Open | $570,000 | New Conventional |
Source: Georgia MLS
MLS Number: 10607999
APN: 18-323-06-009
- 3993 Forrest Ct
- 2251 N Shallowford Rd
- 2273 Wallace Dr
- 2223 Spring Walk Ct
- 2197 Spring Walk Ct
- 4158 Butler Dr
- 2251 Nancy Creek Dr
- 3838 Longview Dr
- 2019 Ellwyn Dr
- 4060 Clay Dr
- 4203 N Carver Dr
- 4311 Longleaf Pine Alley
- 3764 Ensign Dr
- 4084 Longview Dr
- 4362 White Spruce Alley
- 2547 Avery Park Cir
- 3807 Greenhill Dr
- 4028 Elm St
- 2186 Spring Walk Ct
- 4700 N Hill Pkwy
- 2091 Ellwyn Dr
- 3807 Admiral Dr
- 3817 Captain Dr
- 10 Gentrys Walk
- 4210 Morrison Way
- 4240 Hickory Pine Alley
- 10 Perimeter Park Dr
- 2565 Cherry Birch Ln
- 2545 Avery Park Cir
- 4237 N Shallowford Rd
- 4254 Spruce Pine Alley
- 2453 Soft Maple St
- 2575 Barrylynn Dr
- 4044 Tilly Mill Rd
- 2311 Dunwoody Crossing
- 4306 N Shallowford Rd
- 3962 Chamblee Dunwoody Rd







