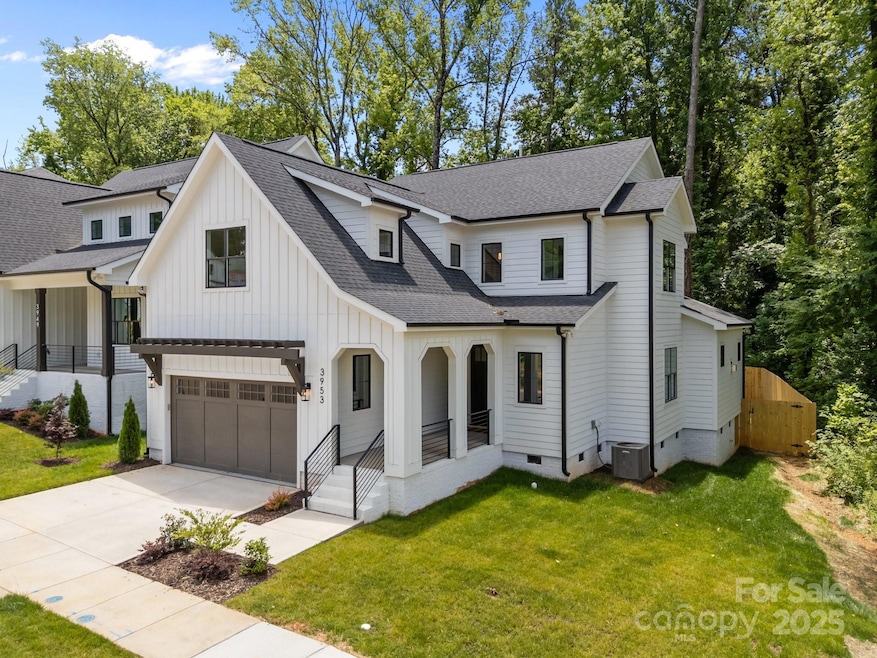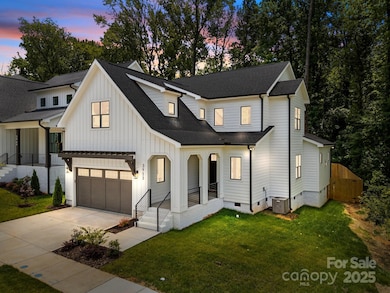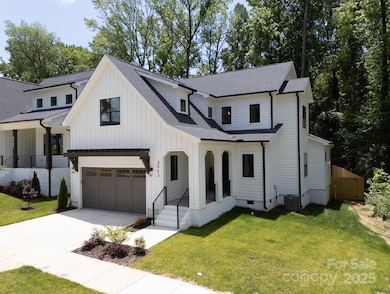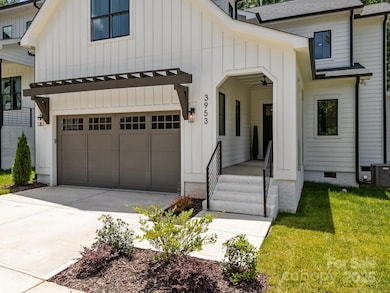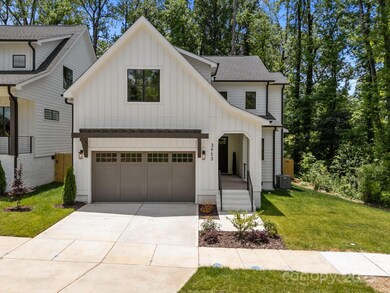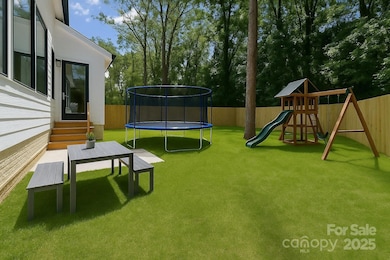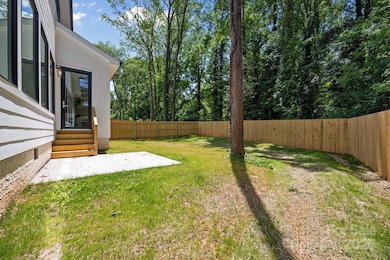3953 Plainview Rd Charlotte, NC 28208
Enderly Park NeighborhoodEstimated payment $4,532/month
Highlights
- New Construction
- Wood Flooring
- Mud Room
- Open Floorplan
- Farmhouse Style Home
- No HOA
About This Home
Discover modern elegance in Enderly Park at 3953 Plainview Rd., just minutes from Uptown Charlotte. *** Ask about our limited-time builder incentives, featuring your choice of exclusive upgrade packages designed to fit your lifestyle — a Furniture Package with designer-selected pieces for a move-in-ready home, an Outdoor Living Package perfect for entertaining and relaxation, or an Appliance Package with premium kitchen upgrades.*** This newly built home combines thoughtful design with contemporary finishes, offering the perfect balance of style and function. The open-concept main floor features a spacious living area with designer lighting and large windows that flood the home with natural light. At the heart of the home, the kitchen shines with quartz countertops, stainless steel appliances, custom cabinetry, and an extended island—perfect for both everyday meals and entertaining guests. Upstairs, the private primary suite provides a retreat with a walk-in closet and a spa-style bath complete with dual sinks and sleek finishes. Two additional bedrooms, a full bath, and a versatile loft offer flexibility for work, hobbies, or hosting visitors. Enjoy outdoor living from the inviting front porch or relax on the rear deck overlooking the backyard. This home’s location offers unmatched convenience with easy access to Uptown Charlotte, local dining, parks, and greenways. A 2/10 builder’s warranty is included, giving you peace of mind and confidence in your investment.
Listing Agent
Howard Hanna Allen Tate Center City Brokerage Email: charisma.southerland@allentate.com License #197754 Listed on: 06/20/2025

Co-Listing Agent
Howard Hanna Allen Tate Center City Brokerage Email: charisma.southerland@allentate.com License #196821
Home Details
Home Type
- Single Family
Est. Annual Taxes
- $379
Year Built
- Built in 2025 | New Construction
Lot Details
- Back Yard Fenced
- Level Lot
- Property is zoned NC-1
Parking
- 2 Car Attached Garage
- Front Facing Garage
- Garage Door Opener
- Driveway
Home Design
- Farmhouse Style Home
- Modern Architecture
- Architectural Shingle Roof
Interior Spaces
- 2-Story Property
- Open Floorplan
- Built-In Features
- Gas Fireplace
- Mud Room
- Entrance Foyer
- Crawl Space
Kitchen
- Gas Range
- Range Hood
- Dishwasher
- Kitchen Island
- Disposal
Flooring
- Wood
- Tile
Bedrooms and Bathrooms
- 4 Bedrooms
- Walk-In Closet
Laundry
- Laundry on upper level
- Washer and Electric Dryer Hookup
Outdoor Features
- Patio
- Front Porch
Utilities
- Central Air
- Vented Exhaust Fan
- Heating System Uses Natural Gas
- Tankless Water Heater
Listing and Financial Details
- Assessor Parcel Number 065-073-80
Community Details
Overview
- No Home Owners Association
- Built by J S & Sons Construction Company LLC
- Enderly Park Subdivision, The Noble Floorplan
Security
- Card or Code Access
Map
Home Values in the Area
Average Home Value in this Area
Tax History
| Year | Tax Paid | Tax Assessment Tax Assessment Total Assessment is a certain percentage of the fair market value that is determined by local assessors to be the total taxable value of land and additions on the property. | Land | Improvement |
|---|---|---|---|---|
| 2025 | $379 | $271,800 | $100,000 | $171,800 |
| 2024 | $379 | $50,000 | $50,000 | -- |
| 2023 | $379 | $50,000 | $50,000 | $0 |
| 2022 | $82 | $8,500 | $8,500 | $0 |
| 2021 | $82 | $8,500 | $8,500 | $0 |
| 2020 | $82 | $8,500 | $8,500 | $0 |
| 2019 | $82 | $8,500 | $8,500 | $0 |
Property History
| Date | Event | Price | List to Sale | Price per Sq Ft |
|---|---|---|---|---|
| 12/05/2025 12/05/25 | Pending | -- | -- | -- |
| 10/21/2025 10/21/25 | Price Changed | $858,000 | -0.1% | $312 / Sq Ft |
| 08/15/2025 08/15/25 | Price Changed | $859,000 | -1.2% | $312 / Sq Ft |
| 08/06/2025 08/06/25 | Price Changed | $869,000 | -0.1% | $316 / Sq Ft |
| 06/20/2025 06/20/25 | For Sale | $870,000 | -- | $316 / Sq Ft |
Purchase History
| Date | Type | Sale Price | Title Company |
|---|---|---|---|
| Warranty Deed | $115,000 | None Available |
Mortgage History
| Date | Status | Loan Amount | Loan Type |
|---|---|---|---|
| Open | $772,500 | Future Advance Clause Open End Mortgage |
Source: Canopy MLS (Canopy Realtor® Association)
MLS Number: 4273176
APN: 065-073-80
- 3937 Plainview Rd
- 3949 Plainview Rd
- 2017 South St
- 900 Davenport St
- 816 Tennyson Dr
- 651 Tennyson Dr
- 817 Garringer Place
- 828 Tennyson Dr
- 915 Crestmere St
- 808 Garringer Place
- 914 Crestmere St
- 917 Tennyson Dr
- 0 Thomasboro Dr
- 4103 Glenwood Dr
- 3628 Glenwood Dr
- 3846 Avalon Ave
- 3842 Avalon Ave Unit Lot 1B
- 3838 Avalon Ave
- 734 Dewolfe St
- 730 Dewolfe St
