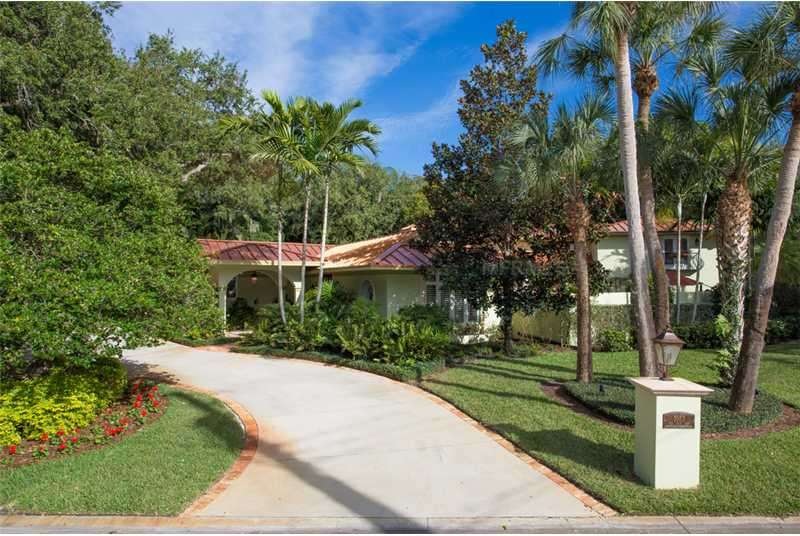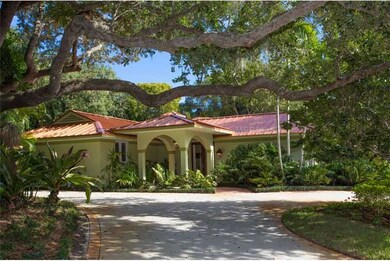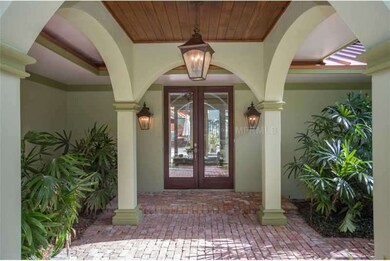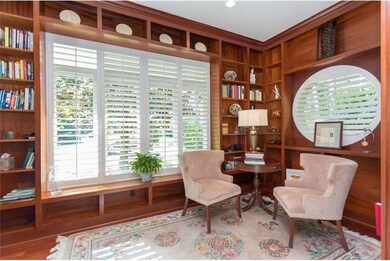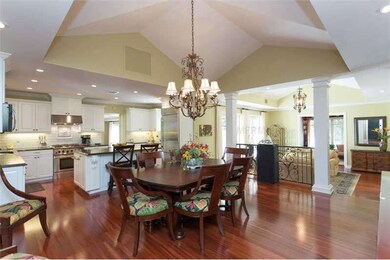
3953 Red Rock Way Sarasota, FL 34231
South Sarasota NeighborhoodHighlights
- Heated Pool
- Fireplace in Primary Bedroom
- End Unit
- Phillippi Shores Elementary School Rated A
- Wood Flooring
- 3-minute walk to Red Rock Park
About This Home
As of June 2020Situated on a large corner lot in the sought-after Red Rock area, this 4000 minus/plus square foot residence offers the ultimate in quiet luxury. Beautifully landscaped and walled for privacy, the home opens graciously through French doors to gardens, fountained courtyards, Chicago brick terraces, pool, jacuzzi and outdoor kitchen, all providing opportunities for idyllic outdoor living and entertaining. Substance and soundness are apparent in Cherry floors, handsome millwork, solid core doors, volume ceilings and subtle lighting. The open floor plan will appeal to the host with its' splendidly equipped center island kitchen opening to dining room and living room. Cozy office with handsome bookshelves. Bright, windowed Family room with fireplace and coffered ceiling. 3 beautifully outfitted en suite bedrooms are comfortable for family and guests. Wonderful separate master suite with fireplace, sumptuous marble bath and adjacent gym. Attached over sized 2 car garage.
Last Agent to Sell the Property
MICHAEL SAUNDERS & COMPANY License #3096483 Listed on: 01/10/2014

Co-Listed By
Linda Dickinson
License #0178824
Home Details
Home Type
- Single Family
Est. Annual Taxes
- $7,404
Year Built
- Built in 1963
Lot Details
- 0.39 Acre Lot
- Property fronts a private road
- Well Sprinkler System
- Property is zoned RSF1
Parking
- 2 Car Attached Garage
- Oversized Parking
- Rear-Facing Garage
- Side Facing Garage
- Garage Door Opener
- Circular Driveway
- Open Parking
Home Design
- Bi-Level Home
- Slab Foundation
- Metal Roof
- Stucco
Interior Spaces
- 3,908 Sq Ft Home
- Bar Fridge
- Crown Molding
- High Ceiling
- Ceiling Fan
- Gas Fireplace
- Family Room with Fireplace
- Den
- Inside Utility
Kitchen
- Oven
- Range with Range Hood
- Microwave
- Dishwasher
- Wine Refrigerator
- Stone Countertops
- Solid Wood Cabinet
Flooring
- Wood
- Ceramic Tile
Bedrooms and Bathrooms
- 4 Bedrooms
- Fireplace in Primary Bedroom
- Walk-In Closet
Laundry
- Dryer
- Washer
Pool
- Heated Pool
- Spa
Schools
- Phillippi Shores Elementary School
- Brookside Middle School
- Riverview High School
Utilities
- Forced Air Zoned Heating and Cooling System
- Cable TV Available
Community Details
- No Home Owners Association
- Red Rock Terrace Community
- Red Rock Terr Subdivision
Listing and Financial Details
- Homestead Exemption
- Tax Lot 4
- Assessor Parcel Number 0076030012
Ownership History
Purchase Details
Home Financials for this Owner
Home Financials are based on the most recent Mortgage that was taken out on this home.Purchase Details
Purchase Details
Home Financials for this Owner
Home Financials are based on the most recent Mortgage that was taken out on this home.Purchase Details
Home Financials for this Owner
Home Financials are based on the most recent Mortgage that was taken out on this home.Purchase Details
Home Financials for this Owner
Home Financials are based on the most recent Mortgage that was taken out on this home.Purchase Details
Home Financials for this Owner
Home Financials are based on the most recent Mortgage that was taken out on this home.Purchase Details
Home Financials for this Owner
Home Financials are based on the most recent Mortgage that was taken out on this home.Similar Homes in Sarasota, FL
Home Values in the Area
Average Home Value in this Area
Purchase History
| Date | Type | Sale Price | Title Company |
|---|---|---|---|
| Warranty Deed | $1,350,000 | Attorney | |
| Interfamily Deed Transfer | -- | Attorney | |
| Warranty Deed | $1,425,000 | Attorney | |
| Warranty Deed | $1,625,000 | Attorney | |
| Warranty Deed | $443,000 | -- | |
| Quit Claim Deed | -- | -- | |
| Warranty Deed | $450,000 | -- |
Mortgage History
| Date | Status | Loan Amount | Loan Type |
|---|---|---|---|
| Open | $1,080,000 | New Conventional | |
| Previous Owner | $392,000 | New Conventional | |
| Previous Owner | $417,000 | New Conventional | |
| Previous Owner | $1,280,000 | Purchase Money Mortgage | |
| Previous Owner | $150,000 | Credit Line Revolving | |
| Previous Owner | $780,000 | Unknown | |
| Previous Owner | $140,000 | Balloon | |
| Previous Owner | $414,669 | Unknown | |
| Previous Owner | $25,000 | New Conventional | |
| Previous Owner | $400,000 | No Value Available | |
| Previous Owner | $360,000 | New Conventional | |
| Previous Owner | $90,000 | New Conventional | |
| Previous Owner | $360,000 | No Value Available |
Property History
| Date | Event | Price | Change | Sq Ft Price |
|---|---|---|---|---|
| 06/30/2020 06/30/20 | Sold | $1,350,000 | -8.5% | $345 / Sq Ft |
| 05/18/2020 05/18/20 | Pending | -- | -- | -- |
| 02/15/2020 02/15/20 | For Sale | $1,475,000 | +9.3% | $377 / Sq Ft |
| 02/15/2020 02/15/20 | Off Market | $1,350,000 | -- | -- |
| 01/28/2020 01/28/20 | Price Changed | $1,475,000 | -1.7% | $377 / Sq Ft |
| 11/13/2019 11/13/19 | Price Changed | $1,500,000 | -4.8% | $384 / Sq Ft |
| 08/26/2019 08/26/19 | Price Changed | $1,575,000 | -6.0% | $403 / Sq Ft |
| 06/03/2019 06/03/19 | For Sale | $1,675,000 | +17.5% | $429 / Sq Ft |
| 03/18/2014 03/18/14 | Sold | $1,425,000 | -14.9% | $365 / Sq Ft |
| 02/18/2014 02/18/14 | Pending | -- | -- | -- |
| 01/10/2014 01/10/14 | For Sale | $1,675,000 | -- | $429 / Sq Ft |
Tax History Compared to Growth
Tax History
| Year | Tax Paid | Tax Assessment Tax Assessment Total Assessment is a certain percentage of the fair market value that is determined by local assessors to be the total taxable value of land and additions on the property. | Land | Improvement |
|---|---|---|---|---|
| 2024 | $15,756 | $1,358,697 | -- | -- |
| 2023 | $15,756 | $1,319,123 | $0 | $0 |
| 2022 | $15,548 | $1,280,702 | $0 | $0 |
| 2021 | $15,563 | $1,243,400 | $616,300 | $627,100 |
| 2020 | $14,152 | $1,068,200 | $438,500 | $629,700 |
| 2019 | $14,664 | $1,116,500 | $505,300 | $611,200 |
| 2018 | $14,522 | $1,140,400 | $522,300 | $618,100 |
| 2017 | $15,026 | $1,160,600 | $0 | $0 |
| 2016 | $15,012 | $1,182,100 | $519,300 | $662,800 |
| 2015 | $14,965 | $1,104,100 | $518,900 | $585,200 |
| 2014 | $11,797 | $523,531 | $0 | $0 |
Agents Affiliated with this Home
-
Katy McBrayer

Seller's Agent in 2020
Katy McBrayer
PREMIER SOTHEBY'S INTERNATIONAL REALTY
(941) 388-4447
4 in this area
126 Total Sales
-
Kelly Gettel

Buyer's Agent in 2020
Kelly Gettel
COLDWELL BANKER REALTY
(941) 315-2525
9 in this area
70 Total Sales
-
Kelly Quigley

Seller's Agent in 2014
Kelly Quigley
Michael Saunders
(941) 356-9954
3 in this area
53 Total Sales
-
L
Seller Co-Listing Agent in 2014
Linda Dickinson
-
Melba Jimenez, PA

Buyer's Agent in 2014
Melba Jimenez, PA
Michael Saunders
(941) 356-3970
29 Total Sales
Map
Source: Stellar MLS
MLS Number: A3990541
APN: 0076-03-0012
- 4013 Red Rock Ln
- 3930 Red Rock Way
- 1401 Crocker St
- 3705 Tangier Terrace
- 1559 Bay Rd
- 3716 Camino Real
- 3921 Maravic Place
- 1746 Stapleton St
- 1575 Eastbrook Dr
- 1331 Quail Dr
- 1411 Quail Dr
- 3631 San Remo Terrace
- 1775 Stapleton St
- 3638 San Remo Terrace
- 1400 Quail Dr
- 3621 San Remo Terrace
- 3530 Flores Ave
- 3745 Almeria Ave Unit 7S
- 3576 San Remo Terrace
- 4153 Camino Real
