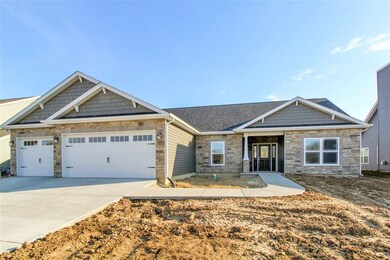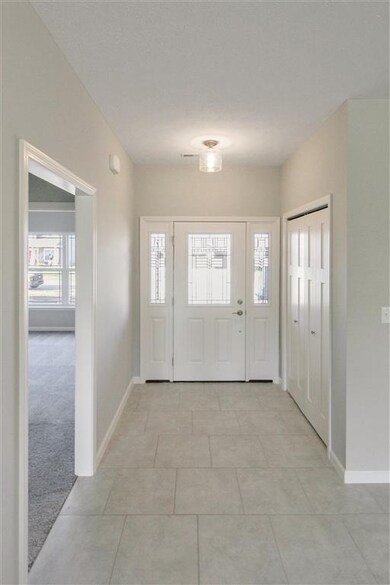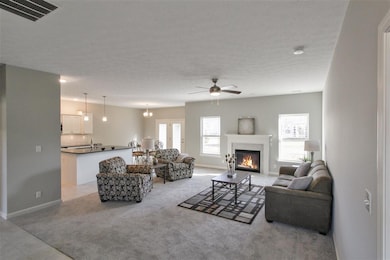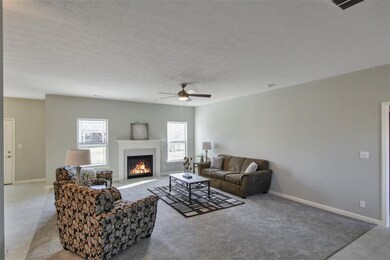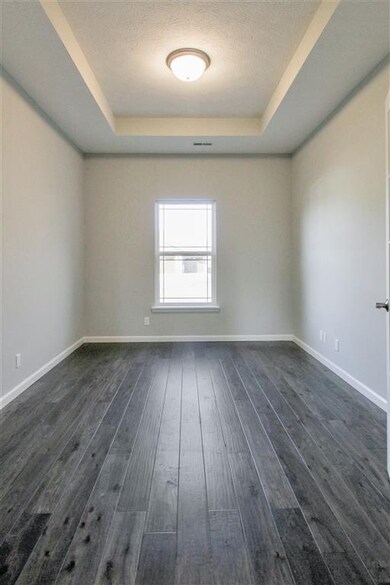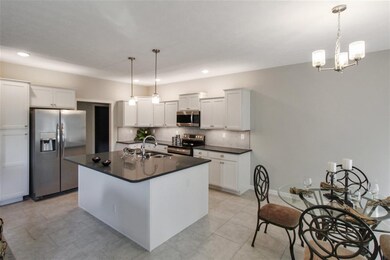
3953 Scoria St Lafayette, IN 47909
Estimated Value: $373,000 - $399,000
Highlights
- Primary Bedroom Suite
- Ranch Style House
- Wood Flooring
- Open Floorplan
- Backs to Open Ground
- Great Room
About This Home
As of July 2020Majestic built home almost 2000 sqft, 3 bedrooms, den with wood floor, 2.5 baths, and 3 car garage. Home features ceramic and wood floors, above and below cabinet lighting, crown molding, stainless steel appliances, and large ceramic tile shower.
Home Details
Home Type
- Single Family
Est. Annual Taxes
- $2,496
Year Built
- Built in 2020
Lot Details
- 10,454 Sq Ft Lot
- Lot Dimensions are 75x137
- Backs to Open Ground
- Level Lot
- Irrigation
Parking
- 3 Car Attached Garage
- Garage Door Opener
- Driveway
Home Design
- Ranch Style House
- Slab Foundation
- Poured Concrete
- Shingle Roof
- Stone Exterior Construction
- Vinyl Construction Material
Interior Spaces
- 1,979 Sq Ft Home
- Open Floorplan
- Tray Ceiling
- Gas Log Fireplace
- Double Pane Windows
- Pocket Doors
- Entrance Foyer
- Great Room
- Living Room with Fireplace
- Fire and Smoke Detector
Kitchen
- Oven or Range
- Kitchen Island
- Solid Surface Countertops
- Utility Sink
Flooring
- Wood
- Carpet
- Ceramic Tile
Bedrooms and Bathrooms
- 3 Bedrooms
- Primary Bedroom Suite
- Double Vanity
- Separate Shower
Laundry
- Laundry on main level
- Electric Dryer Hookup
Attic
- Storage In Attic
- Pull Down Stairs to Attic
Schools
- Woodland Elementary School
- Wea Ridge Middle School
- Mc Cutcheon High School
Utilities
- Forced Air Heating and Cooling System
- SEER Rated 13+ Air Conditioning Units
- Heating System Uses Gas
- Multiple Phone Lines
- Cable TV Available
Additional Features
- Energy-Efficient Appliances
- Suburban Location
Community Details
- Stones Crossing Subdivision
Listing and Financial Details
- Assessor Parcel Number 79-11-10-355-032.000-031
Ownership History
Purchase Details
Home Financials for this Owner
Home Financials are based on the most recent Mortgage that was taken out on this home.Purchase Details
Home Financials for this Owner
Home Financials are based on the most recent Mortgage that was taken out on this home.Similar Homes in Lafayette, IN
Home Values in the Area
Average Home Value in this Area
Purchase History
| Date | Buyer | Sale Price | Title Company |
|---|---|---|---|
| Desenfants Kevin J | -- | None Available | |
| Majestic Custom Homes Of Lafayette Inc | -- | None Available |
Mortgage History
| Date | Status | Borrower | Loan Amount |
|---|---|---|---|
| Open | Desenfants Kevin J | $274,928 | |
| Previous Owner | Majestic Custom Homes Of Lafayette Inc | $40,000,000 |
Property History
| Date | Event | Price | Change | Sq Ft Price |
|---|---|---|---|---|
| 07/24/2020 07/24/20 | Sold | $280,000 | -1.7% | $141 / Sq Ft |
| 06/15/2020 06/15/20 | Pending | -- | -- | -- |
| 06/12/2020 06/12/20 | For Sale | $284,900 | +1.8% | $144 / Sq Ft |
| 06/09/2020 06/09/20 | Off Market | $280,000 | -- | -- |
| 05/14/2020 05/14/20 | For Sale | $284,900 | 0.0% | $144 / Sq Ft |
| 05/14/2020 05/14/20 | Price Changed | $284,900 | 0.0% | $144 / Sq Ft |
| 01/08/2020 01/08/20 | For Sale | $284,900 | -- | $144 / Sq Ft |
Tax History Compared to Growth
Tax History
| Year | Tax Paid | Tax Assessment Tax Assessment Total Assessment is a certain percentage of the fair market value that is determined by local assessors to be the total taxable value of land and additions on the property. | Land | Improvement |
|---|---|---|---|---|
| 2024 | $2,496 | $346,600 | $50,000 | $296,600 |
| 2023 | $2,490 | $329,500 | $50,000 | $279,500 |
| 2022 | $2,261 | $295,800 | $50,000 | $245,800 |
| 2021 | $2,063 | $272,400 | $50,000 | $222,400 |
| 2020 | $4,143 | $259,000 | $50,000 | $209,000 |
| 2019 | $15 | $600 | $600 | $0 |
| 2018 | $15 | $600 | $600 | $0 |
| 2017 | $15 | $600 | $600 | $0 |
| 2016 | $0 | $0 | $0 | $0 |
Agents Affiliated with this Home
-
FRED VAN HOOK

Seller's Agent in 2020
FRED VAN HOOK
Epique Inc.
28 Total Sales
-
Leslie Weaver

Buyer's Agent in 2020
Leslie Weaver
F.C. Tucker/Shook
(765) 426-1569
190 Total Sales
Map
Source: Indiana Regional MLS
MLS Number: 202000716
APN: 79-11-10-355-032.000-031
- 3949 Basalt Ct
- 3926 Ensley St
- 4041 Druze Ave
- 4104 Druze Ave
- 3810 Scoria St
- 3891 Ensley St
- 3845 Ensley St
- 3760 Ensley St
- 3789 Ensley St
- 2336 Amethyst Place
- 2403 Dentelle St
- 3905 Rushgrove Dr
- 3923 Regal Valley Dr
- 3902 Rushgrove Dr
- 2120 Whisper Valley Dr
- 1800 E 430 S
- 2668 Margesson Crossing
- 2703 Brewster Ln
- 2737 Speedwell Ln
- 2743 Brewster Ln

