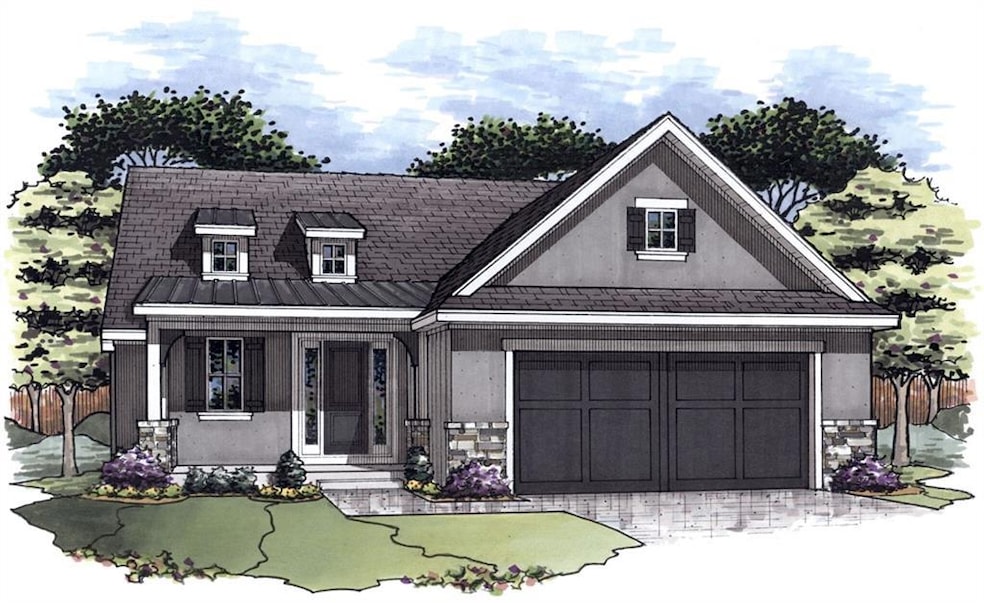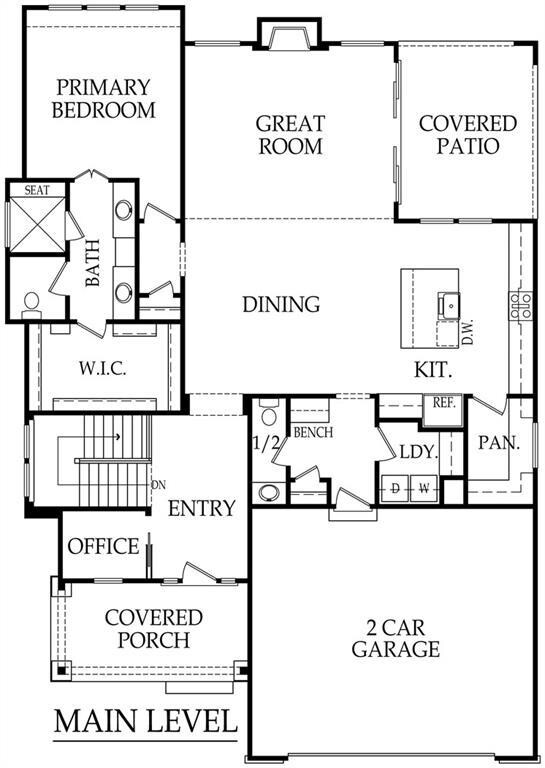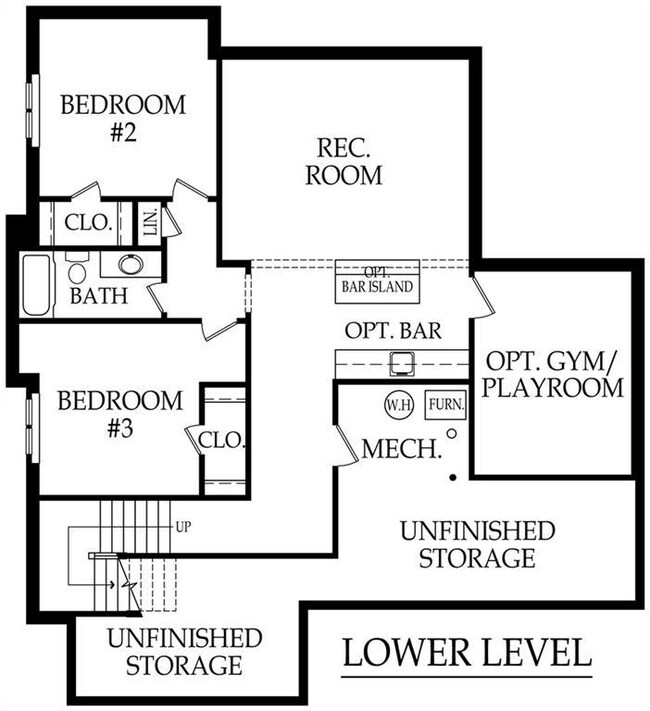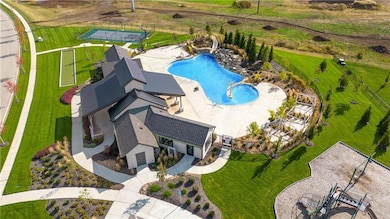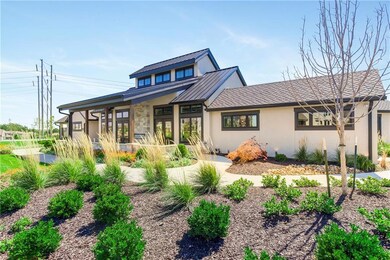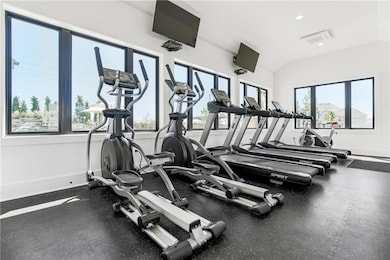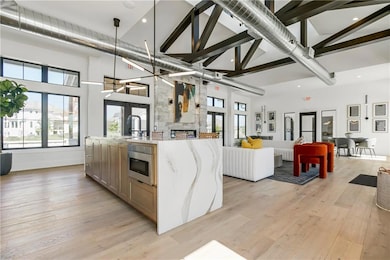3953 W 158th Place Overland Park, KS 66224
Estimated payment $5,918/month
Highlights
- Custom Closet System
- Traditional Architecture
- Great Room with Fireplace
- Clubhouse
- Wood Flooring
- Community Pool
About This Home
SOLD BEFORE PROCESSING. . . ANOTHER GREAT RODROCK HOMES VILLA "THE TAHOE" CUSTOMIZED FOR THE NEW HOMEOWNER! THIS HOME IS ON A WALKOUT LOT. 3 BEDROOMS AND 2.5 BATHROOMS. OPEN AND SPACIOUS FLOORPLAN WITH COVERED DECK. MISSION RANCH IS PRIME LOCATION . . . SCHOOLS, SHOPPING AND EASY HIGHWAY ACCESS. DON'T MISS OUT!
Listing Agent
Rodrock & Associates Realtors Brokerage Phone: 913-908-4942 License #2003026332 Listed on: 11/19/2025
Co-Listing Agent
Rodrock & Associates Realtors Brokerage Phone: 913-908-4942 License #SP00223751
Home Details
Home Type
- Single Family
Est. Annual Taxes
- $12,267
Lot Details
- 8,184 Sq Ft Lot
- Cul-De-Sac
- North Facing Home
- Paved or Partially Paved Lot
HOA Fees
- $268 Monthly HOA Fees
Parking
- 3 Car Attached Garage
- Front Facing Garage
- Garage Door Opener
Home Design
- Home Under Construction
- Traditional Architecture
- Villa
- Composition Roof
- Stone Veneer
Interior Spaces
- Gas Fireplace
- Thermal Windows
- Great Room with Fireplace
- Family Room
- Combination Kitchen and Dining Room
Kitchen
- Cooktop
- Dishwasher
- Stainless Steel Appliances
- Kitchen Island
- Disposal
Flooring
- Wood
- Carpet
- Tile
Bedrooms and Bathrooms
- 3 Bedrooms
- Custom Closet System
- Walk-In Closet
Laundry
- Laundry Room
- Laundry on main level
Finished Basement
- Sump Pump
- Bedroom in Basement
Home Security
- Smart Thermostat
- Fire and Smoke Detector
Eco-Friendly Details
- Energy-Efficient Appliances
- Energy-Efficient HVAC
- Energy-Efficient Lighting
- Energy-Efficient Thermostat
Outdoor Features
- Playground
Schools
- Sunrise Point Elementary School
- Blue Valley High School
Utilities
- Forced Air Heating and Cooling System
- Tankless Water Heater
Listing and Financial Details
- Assessor Parcel Number NP47670000-0122
- $150 special tax assessment
Community Details
Overview
- Association fees include all amenities, curbside recycling, lawn service, management, snow removal, trash
- First Service Residential Association
- Mission Ranch Subdivision, Tahoe Floorplan
Amenities
- Clubhouse
Recreation
- Community Pool
- Trails
Map
Home Values in the Area
Average Home Value in this Area
Tax History
| Year | Tax Paid | Tax Assessment Tax Assessment Total Assessment is a certain percentage of the fair market value that is determined by local assessors to be the total taxable value of land and additions on the property. | Land | Improvement |
|---|---|---|---|---|
| 2024 | $301 | $1,663 | $1,663 | -- |
| 2023 | $302 | $1,663 | $1,663 | -- |
Property History
| Date | Event | Price | List to Sale | Price per Sq Ft |
|---|---|---|---|---|
| 11/19/2025 11/19/25 | Pending | -- | -- | -- |
| 11/19/2025 11/19/25 | For Sale | $876,260 | -- | $282 / Sq Ft |
Source: Heartland MLS
MLS Number: 2588483
APN: NP47670000-0122
- 4005 W 158th Place
- 3900 W 158th Place
- 15813 Linden St
- 4523 W 159th Terrace Unit 120
- 15841 Buena Vista St
- 15845 Buena Vista St
- 15849 Buena Vista St
- 4202 W 158th Terrace
- 4211 W 158th Terrace
- 4215 W 158th Terrace
- 15908 Fontana St Unit 240
- 16005 Fontana St Unit 230
- 16009 Fontana St Unit 240
- 16018 Fontana St Unit 220
- 15712 El Monte St
- The Grand Laguna Plan at Mission Ranch - Grand Reserve
- The Rebecca Plan at Mission Ranch - Grand Reserve
- The Hansen Plan at Mission Ranch - Grand Reserve
- 16009 Ash St
- 5105 W 157th St
