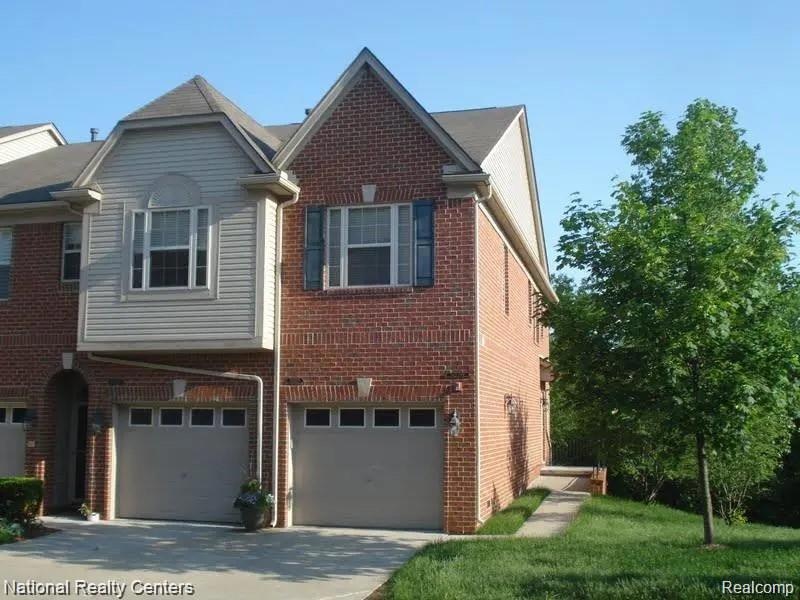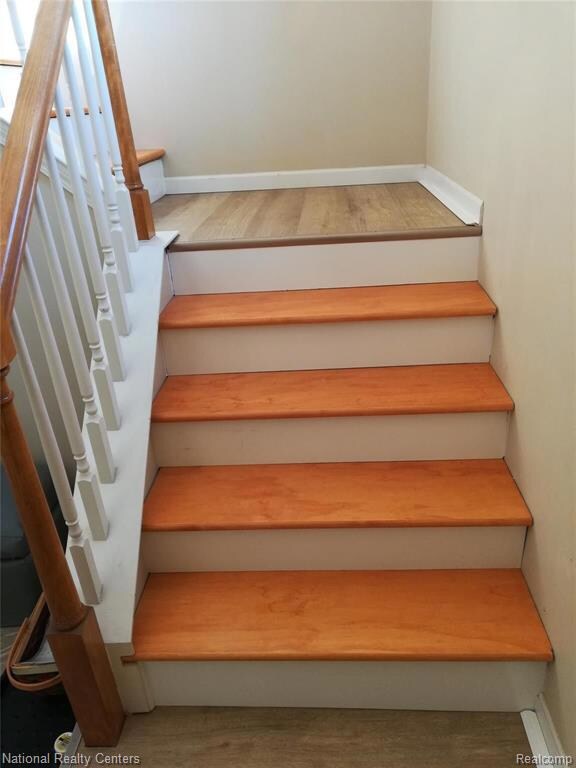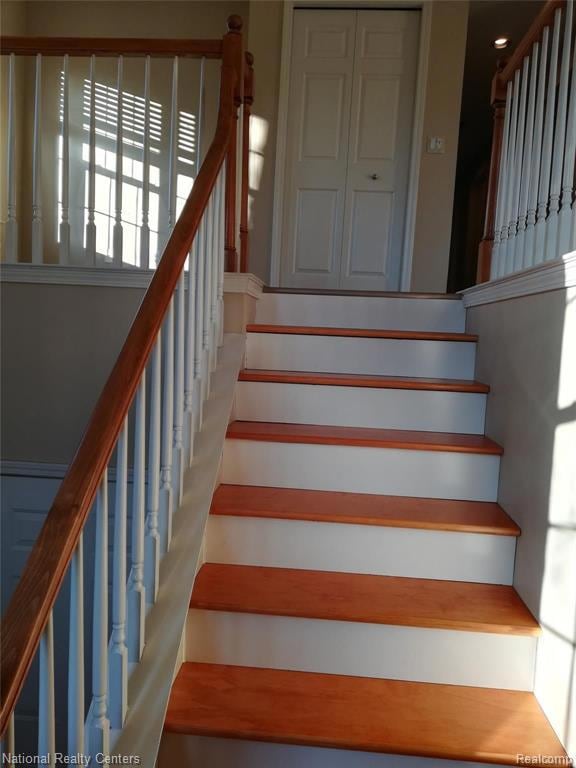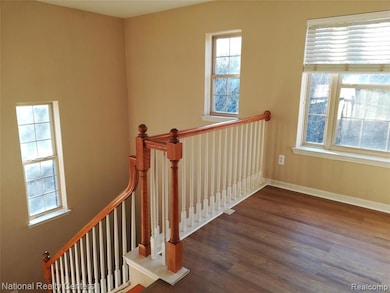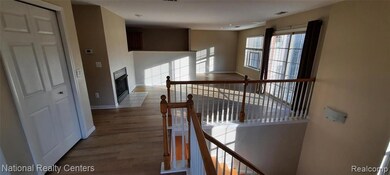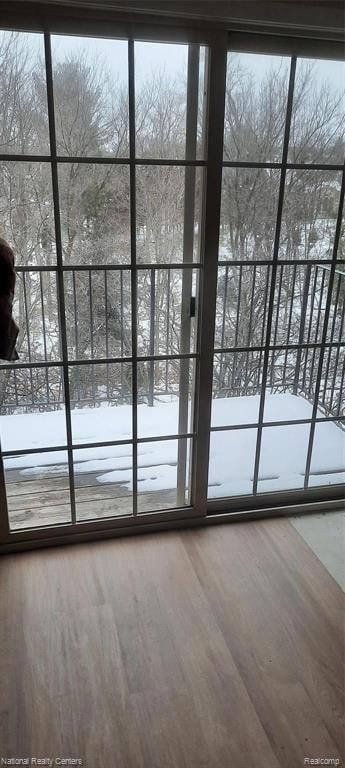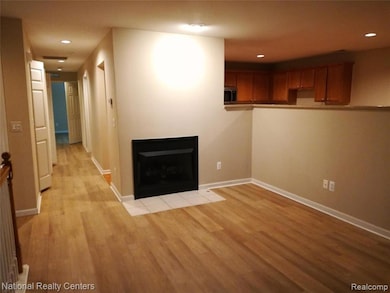39532 Rockcrest Ln Unit 80 Northville, MI 48168
Highlights
- Colonial Architecture
- Ground Level Unit
- 2 Car Attached Garage
- Canton High School Rated A
- No HOA
- Heating system powered by renewable energy
About This Home
Tenant occupied - Available Dec 1 2025 or sooner - Showings to be coordinated with notice and Tenant approval Bright Upper End Unit With Private Entry; Back To Nature Preserve W/ Great View; NEW flooring vinyl planks throughout the unit; Modern
Kitchen W/Maple Cabinets, Granite Countertop, Hardwood Flr;Loft Perfect For Study;Spacious Master Suite W/ Wic, Tub&Shower;
Walk ToShopping, Dining, Golf.Easy Access To Highway; Water utility, Landscaping and Snow Removal services Included! Due at closing : 1.5 Mo Security Dep, 1st Month Rent, $250 Non-refundable
Cleaning Fee, Please provide with application: Employer Letter/2-Pay Stubs, Credit Rpt. No Smoking. No Pet. - all showing must be accompanied by realtor.
Listing Agent
National Realty Centers, Inc License #6501393596 Listed on: 11/11/2025

Condo Details
Home Type
- Condominium
Est. Annual Taxes
- $4,012
Year Built
- Built in 2002
Parking
- 2 Car Attached Garage
Home Design
- Colonial Architecture
- Contemporary Architecture
- Slab Foundation
- Poured Concrete
Interior Spaces
- 1,474 Sq Ft Home
- 2-Story Property
- Gas Fireplace
- Living Room with Fireplace
Kitchen
- Microwave
- ENERGY STAR Qualified Dishwasher
- Disposal
Bedrooms and Bathrooms
- 2 Bedrooms
- 2 Full Bathrooms
Laundry
- Dryer
- Washer
Location
- Ground Level Unit
Utilities
- Heating system powered by renewable energy
- Forced Air Heating System
- Heating System Uses Natural Gas
- Sewer in Street
Community Details
- No Home Owners Association
- Replat No 1 Of Wayne County Condo Sub Plan No 598 Subdivision
Listing and Financial Details
- Security Deposit $3,000
- 24 Month Lease Term
- Assessor Parcel Number 77049100080000
Map
Source: Realcomp
MLS Number: 20251053123
APN: 77-049-10-0080-000
- 39435 Village Run Dr Unit 235
- 39675 Springwater Dr
- 39469 Edgewater Dr
- 39858 Rockcrest Cir Unit 83
- 16745 Abby Cir
- 16727 Abby Cir
- 16707 Abby Cir
- 39568 Dun Rovin Dr Unit 73
- 16316 Aldrich Ct
- 15916 Swathmore Ln
- 39574 Village Run Dr Unit 110
- 16658 Country Knoll Dr
- 16252 Country Knoll Dr
- 38016 Bloomfield Dr
- 17018 White Haven Dr
- 18149 University Park Dr
- 40745 N Northville Trail
- 18035 University Park Dr Unit 56
- 18237 University Park Dr
- 18230 University Park Dr
- 39637 Springwater Dr Unit 106
- 39837 Rockcrest Cir Unit 69
- 39696 Rockcrest Ln
- 39484 Village Run Dr Unit 189
- 16658 Country Knoll Dr
- 16077 Homestead Cir Unit 315
- 17841 N Laurel Park Dr N
- 232 N Sydney Ct
- 263 N Sydney Ct
- 42098 Banbury Rd
- 15495 Portis Rd
- 37944 Lyndon St
- 36733 Marler St
- 19750 Haggerty Rd
- 19204 Northridge Dr
- 19101 Surrey Ln
- 19317 Surrey Ln Unit 53
- 17400 Cedar Lake Cir
- 19439 Northridge Dr
- 18800 Innsbrook Dr
