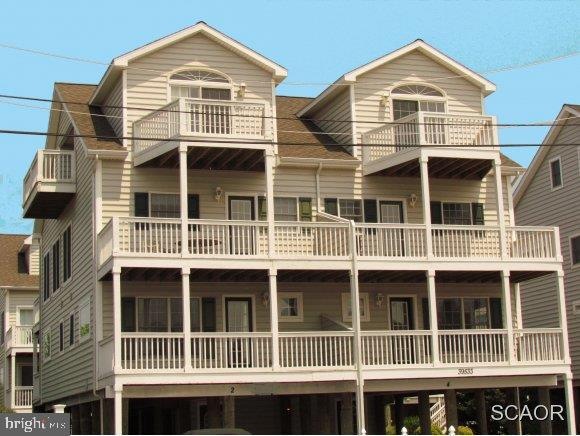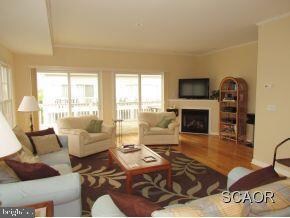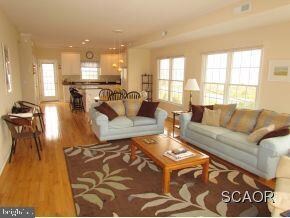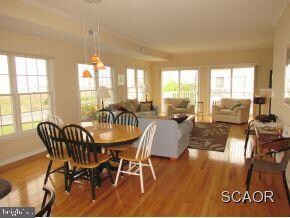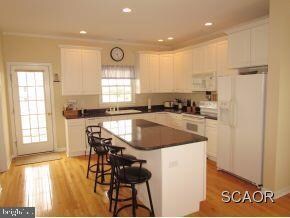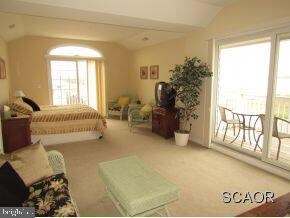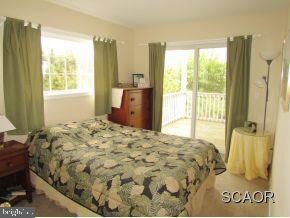
39533 Bay Rd Unit 2 Bethany Beach, DE 19930
Estimated Value: $629,753 - $1,210,000
Highlights
- Beach
- Bay View
- Wood Flooring
- Lord Baltimore Elementary School Rated A-
- Deck
- Attic
About This Home
As of November 2012Spacious end unit Oceanblock Townhome with breath-taking Bay views, two master bedrooms, hardwood floors, and granite countertops. With fabulous sunsets from the deck and the Beach just steps away from the front door, this home is a beach-lovers dream come true.
Last Agent to Sell the Property
Long & Foster Real Estate, Inc. License #RA-0003421 Listed on: 05/17/2012

Townhouse Details
Home Type
- Townhome
Est. Annual Taxes
- $1,364
Year Built
- Built in 2005
HOA Fees
- $40 Monthly HOA Fees
Home Design
- Architectural Shingle Roof
- Vinyl Siding
- Piling Construction
- Stick Built Home
Interior Spaces
- Property has 3 Levels
- Furnished
- Ceiling Fan
- Gas Fireplace
- Insulated Windows
- Window Treatments
- Window Screens
- Insulated Doors
- Great Room
- Bay Views
- Attic
Kitchen
- Electric Oven or Range
- Microwave
- Ice Maker
- Dishwasher
- Kitchen Island
- Disposal
Flooring
- Wood
- Carpet
- Tile or Brick
Bedrooms and Bathrooms
- 4 Bedrooms
Laundry
- Laundry Room
- Electric Dryer
- Washer
Parking
- Covered Parking
- Gravel Driveway
- Off-Street Parking
Outdoor Features
- Outdoor Shower
- Deck
Utilities
- Zoned Heating
- Heat Pump System
- Electric Water Heater
Additional Features
- Landscaped
- Flood Risk
Listing and Financial Details
- Property is used as a vacation rental
- Assessor Parcel Number 134-05.00-89.00-2
Community Details
Overview
- Bay Pointe Community
- Tower Shores Subdivision
Recreation
- Beach
Ownership History
Purchase Details
Home Financials for this Owner
Home Financials are based on the most recent Mortgage that was taken out on this home.Similar Homes in Bethany Beach, DE
Home Values in the Area
Average Home Value in this Area
Purchase History
| Date | Buyer | Sale Price | Title Company |
|---|---|---|---|
| Waldron David L | $665,000 | -- |
Mortgage History
| Date | Status | Borrower | Loan Amount |
|---|---|---|---|
| Open | Waldron David L | $417,000 |
Property History
| Date | Event | Price | Change | Sq Ft Price |
|---|---|---|---|---|
| 11/30/2012 11/30/12 | Sold | $665,000 | 0.0% | -- |
| 08/13/2012 08/13/12 | Pending | -- | -- | -- |
| 05/17/2012 05/17/12 | For Sale | $665,000 | -- | -- |
Tax History Compared to Growth
Tax History
| Year | Tax Paid | Tax Assessment Tax Assessment Total Assessment is a certain percentage of the fair market value that is determined by local assessors to be the total taxable value of land and additions on the property. | Land | Improvement |
|---|---|---|---|---|
| 2024 | $1,364 | $27,300 | $0 | $27,300 |
| 2023 | $1,363 | $27,300 | $0 | $27,300 |
| 2022 | $1,341 | $27,300 | $0 | $27,300 |
| 2021 | $60 | $27,300 | $0 | $27,300 |
| 2020 | $1,241 | $27,300 | $0 | $27,300 |
| 2019 | $1,236 | $27,300 | $0 | $27,300 |
| 2018 | $1,248 | $33,000 | $0 | $0 |
| 2017 | $1,258 | $33,000 | $0 | $0 |
| 2016 | $1,109 | $33,000 | $0 | $0 |
| 2015 | $1,143 | $33,000 | $0 | $0 |
| 2014 | $1,126 | $33,000 | $0 | $0 |
Agents Affiliated with this Home
-
Leslie Kopp

Seller's Agent in 2012
Leslie Kopp
Long & Foster
(302) 542-3917
411 in this area
779 Total Sales
-
Mary Cerami

Buyer's Agent in 2012
Mary Cerami
BHHS PenFed (actual)
(302) 745-7004
4 in this area
26 Total Sales
Map
Source: Bright MLS
MLS Number: 1001336422
APN: 134-05.00-89.00-2
- 28439 Coastal Hwy Unit 4
- 39549 Dune Rd Unit 40
- 29000 Indian Harbor Dr Unit 25
- 29000 Indian Harbor Dr Unit 32
- 31 Cove Way
- 39085 Bayfront Dr
- Lot 52 Turtle Run
- 38807 Bayfront Dr
- 38706 River Rd
- 0 Second St Unit DESU2087648
- 39668 Hamptons Ln
- 30069 Cedar Neck Rd
- 38894 Silver Sands Dr
- 0 Reservation Trail Unit DESU2083418
- 30579 Canary Way Unit 5
- 30580 Canary Way Unit 55
- 31113 Fishers Landing Rd Unit 7
- 40220 Sugar Hill Rd
- 11 Marina View Ct Unit A6
- 25 Marina View Ct Unit B-5
- 39533 Bay Rd Unit 2
- Unit 5 Seabirds Bayrd Unit 5
- 16 Bay Rd Unit 16
- 39555 Bay Rd Unit 18
- B26 Cove Rd Unit B-26
- 39554 Cove Rd Unit 2
- 39554 Cove Rd Unit 5
- 39554 Cove Rd Unit 12
- 39550 Admiral Rd 2 Rd W
- 31 Cove Rd Unit 31
- 39543 Admiral Rd Unit 2
- 39543 Admiral Rd Unit 11A
- 39543 Admiral Rd Unit 11B
- 39535 Cove Rd Unit 3
- 39535 Cove Rd Unit 1
- 39549 Admiral Rd
- 39546 Bay Rd
- 39585 Bay Rd Unit 2E
- 39557 Admiral Rd
- 39558 Bay Rd
