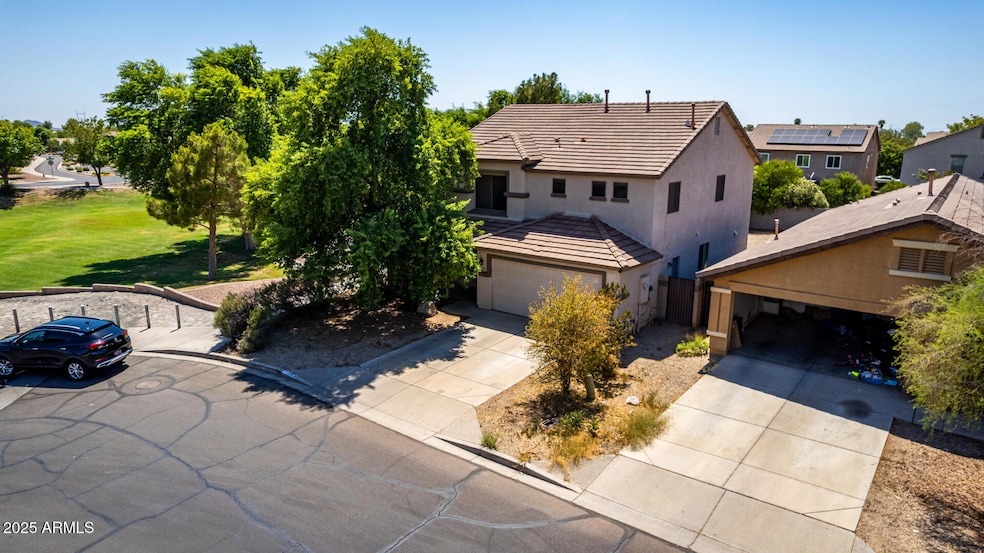
39538 N George Way San Tan Valley, AZ 85140
Estimated payment $2,128/month
Highlights
- Contemporary Architecture
- Balcony
- Eat-In Kitchen
- Covered Patio or Porch
- 2 Car Direct Access Garage
- Double Pane Windows
About This Home
Now on the market! Delightful 4-bedroom home is looking for its new homeowners! Discover the combined living & dining room and the desirable great room, perfect for both entertaining and everyday relaxation. The kitchen offers recessed lighting, plenty of cabinet space, stainless steel appliances, and a center island with a breakfast bar. Head upstairs to find the cozy loft ideal for a reading nook or office. Large primary bedroom impresses you with plush carpet, sliding glass doors leading to the balcony, a private bathroom with dual sinks, and a walk-in closet. Out back, enjoy a covered patio, a play area, and plenty of room for outdoor fun. Seize the opportunity before it's gone!
Listing Agent
United Real Estate Specialists License #SA677478000 Listed on: 08/13/2025

Home Details
Home Type
- Single Family
Est. Annual Taxes
- $1,507
Year Built
- Built in 2005
Lot Details
- 5,320 Sq Ft Lot
- Block Wall Fence
HOA Fees
- $65 Monthly HOA Fees
Parking
- 2 Car Direct Access Garage
- Garage Door Opener
Home Design
- Contemporary Architecture
- Wood Frame Construction
- Tile Roof
- Composition Roof
- Stucco
Interior Spaces
- 2,561 Sq Ft Home
- 2-Story Property
- Ceiling Fan
- Double Pane Windows
- Washer and Dryer Hookup
Kitchen
- Eat-In Kitchen
- Breakfast Bar
- Built-In Microwave
- Kitchen Island
- Laminate Countertops
Flooring
- Carpet
- Tile
Bedrooms and Bathrooms
- 4 Bedrooms
- Primary Bathroom is a Full Bathroom
- 2.5 Bathrooms
- Dual Vanity Sinks in Primary Bathroom
Outdoor Features
- Balcony
- Covered Patio or Porch
Schools
- Jack Harmon Elementary School
- J. O. Combs Middle School
- Combs High School
Utilities
- Central Air
- Heating Available
- High Speed Internet
- Cable TV Available
Listing and Financial Details
- Tax Lot 1
- Assessor Parcel Number 109-28-247
Community Details
Overview
- Association fees include ground maintenance
- Associated Asset Mgt Association, Phone Number (602) 957-9191
- Built by Fulton
- Pecan Creek North Parcel 2 Subdivision
Recreation
- Community Playground
- Bike Trail
Map
Home Values in the Area
Average Home Value in this Area
Tax History
| Year | Tax Paid | Tax Assessment Tax Assessment Total Assessment is a certain percentage of the fair market value that is determined by local assessors to be the total taxable value of land and additions on the property. | Land | Improvement |
|---|---|---|---|---|
| 2025 | $1,507 | $32,640 | -- | -- |
| 2024 | $1,513 | $37,150 | -- | -- |
| 2023 | $1,516 | $31,058 | $0 | $0 |
| 2022 | $1,513 | $21,079 | $2,599 | $18,480 |
| 2021 | $1,556 | $18,520 | $0 | $0 |
| 2020 | $1,545 | $18,422 | $0 | $0 |
| 2019 | $1,509 | $16,538 | $0 | $0 |
| 2018 | $1,455 | $15,302 | $0 | $0 |
| 2017 | $1,454 | $15,458 | $0 | $0 |
| 2016 | $1,233 | $14,778 | $1,800 | $12,978 |
| 2014 | $1,241 | $10,859 | $1,000 | $9,859 |
Property History
| Date | Event | Price | Change | Sq Ft Price |
|---|---|---|---|---|
| 08/15/2025 08/15/25 | Pending | -- | -- | -- |
| 08/13/2025 08/13/25 | For Sale | $365,000 | -- | $143 / Sq Ft |
Purchase History
| Date | Type | Sale Price | Title Company |
|---|---|---|---|
| Warranty Deed | $134,900 | The Talon Group Ocotillo | |
| Cash Sale Deed | $150,000 | Lsi Title Agency | |
| Trustee Deed | $241,034 | None Available | |
| Warranty Deed | $320,000 | -- | |
| Special Warranty Deed | $198,769 | -- | |
| Cash Sale Deed | $151,024 | -- |
Mortgage History
| Date | Status | Loan Amount | Loan Type |
|---|---|---|---|
| Open | $133,107 | FHA | |
| Previous Owner | $256,000 | Purchase Money Mortgage | |
| Previous Owner | $149,000 | New Conventional | |
| Closed | $64,000 | No Value Available |
Similar Homes in the area
Source: Arizona Regional Multiple Listing Service (ARMLS)
MLS Number: 6905570
APN: 109-28-247
- 567 E Bradstock Way
- 763 E Maddison St
- 728 E Payton St
- 815 E Tucci St
- 310 E Payton St
- 244 E La Estela Ln
- 970 E Christopher St
- 710 E Heather Dr
- 726 E Heather Dr
- 40101 N Alameda Dr
- Aspen Plan 4512 at Terraza - Solstice
- Sycamore Plan 4514 at Terraza - Solstice
- Laguna Plan 3513 at Terraza - Lucent
- Calderwood Plan 4504 at Terraza - Solstice
- Hopkins Plan 3512 at Terraza - Lucent
- Romero Plan 4513 at Terraza - Solstice
- Granite Plan 3505 at Terraza - Lucent
- Estrella Plan 3514 at Terraza - Lucent
- 1196 E Maddison St
- 40113 N Alameda Dr






