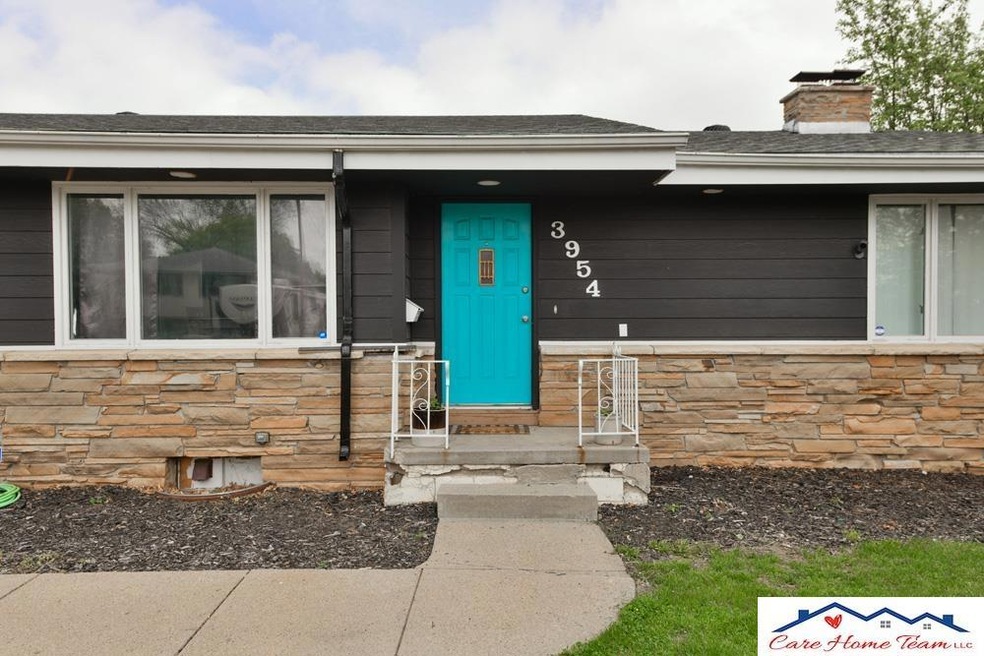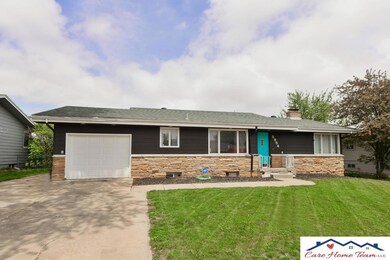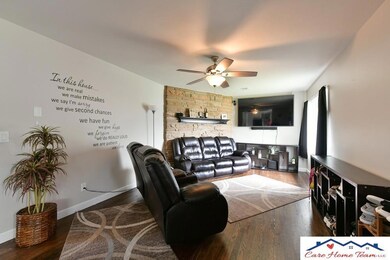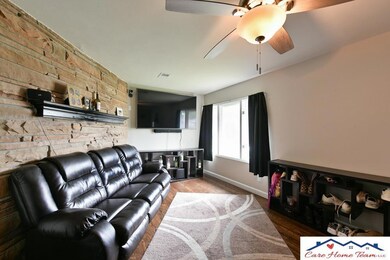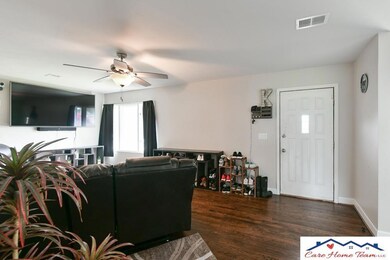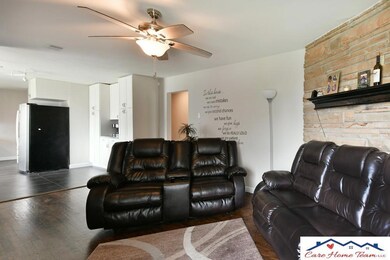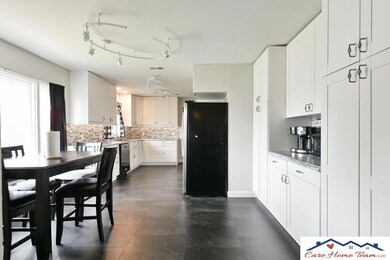
3954 Mcmahon Ave Bellevue, NE 68147
Highlights
- Living Room with Fireplace
- Wood Flooring
- Covered patio or porch
- Ranch Style House
- No HOA
- 1 Car Attached Garage
About This Home
As of July 2023Contract Pending Step into this remodeled open-concept ranch home! Kitchen/dining area is open and has lots of cabinets, new sink and counters. Primary bedroom has a 1/2 bath. 3 bedrooms on the main floor. Hall bath.The basement has a laundry room, an older 3/4 bath, a large storage room, a family room and 2 flex rooms. The backyard is fenced in, has a covered patio, fire pit area, and the property backs to a large church yard. This home is being sold as-is. AMA Sellers are licensed real estate agents in the state of NE.
Last Agent to Sell the Property
Care Home Team LLC License #20180217 Listed on: 05/10/2023
Home Details
Home Type
- Single Family
Est. Annual Taxes
- $4,024
Year Built
- Built in 1962
Lot Details
- 7,000 Sq Ft Lot
- Lot Dimensions are 700 x 100
- Property is Fully Fenced
- Chain Link Fence
Parking
- 1 Car Attached Garage
Home Design
- Ranch Style House
- Traditional Architecture
- Brick Exterior Construction
- Block Foundation
- Composition Roof
Interior Spaces
- Ceiling Fan
- Living Room with Fireplace
- 2 Fireplaces
- Basement with some natural light
Kitchen
- Oven or Range
- Dishwasher
- Disposal
Flooring
- Wood
- Carpet
- Luxury Vinyl Tile
Bedrooms and Bathrooms
- 3 Bedrooms
Schools
- Gilder Elementary School
- Bryan Middle School
- Bryan High School
Additional Features
- Covered patio or porch
- Forced Air Heating and Cooling System
Community Details
- No Home Owners Association
- Lot 24 Electri City Subdivision
Listing and Financial Details
- Assessor Parcel Number 010373977
Ownership History
Purchase Details
Home Financials for this Owner
Home Financials are based on the most recent Mortgage that was taken out on this home.Purchase Details
Home Financials for this Owner
Home Financials are based on the most recent Mortgage that was taken out on this home.Purchase Details
Home Financials for this Owner
Home Financials are based on the most recent Mortgage that was taken out on this home.Purchase Details
Home Financials for this Owner
Home Financials are based on the most recent Mortgage that was taken out on this home.Purchase Details
Home Financials for this Owner
Home Financials are based on the most recent Mortgage that was taken out on this home.Purchase Details
Home Financials for this Owner
Home Financials are based on the most recent Mortgage that was taken out on this home.Similar Homes in the area
Home Values in the Area
Average Home Value in this Area
Purchase History
| Date | Type | Sale Price | Title Company |
|---|---|---|---|
| Warranty Deed | $253,000 | Ambassador Title Services | |
| Warranty Deed | $118,000 | Green Title & Escrow | |
| Special Warranty Deed | $158,000 | None Available | |
| Special Warranty Deed | $121,000 | None Available | |
| Quit Claim Deed | -- | None Available | |
| Trustee Deed | $96,928 | None Available | |
| Corporate Deed | $116,000 | -- | |
| Trustee Deed | $92,900 | -- |
Mortgage History
| Date | Status | Loan Amount | Loan Type |
|---|---|---|---|
| Open | $12,650 | No Value Available | |
| Open | $232,760 | FHA | |
| Previous Owner | $150,000 | New Conventional | |
| Previous Owner | $94,255 | Seller Take Back | |
| Previous Owner | $92,139 | Stand Alone Refi Refinance Of Original Loan | |
| Previous Owner | $101,250 | Unknown | |
| Previous Owner | $97,866 | Unknown | |
| Previous Owner | $7,366 | Unknown | |
| Previous Owner | $128,250 | Fannie Mae Freddie Mac | |
| Previous Owner | $109,620 | Purchase Money Mortgage | |
| Previous Owner | $75,078 | Purchase Money Mortgage |
Property History
| Date | Event | Price | Change | Sq Ft Price |
|---|---|---|---|---|
| 07/13/2023 07/13/23 | Sold | $253,000 | -2.7% | $114 / Sq Ft |
| 06/22/2023 06/22/23 | For Sale | $260,000 | 0.0% | $117 / Sq Ft |
| 06/03/2023 06/03/23 | Pending | -- | -- | -- |
| 05/20/2023 05/20/23 | Price Changed | $260,000 | +2.0% | $117 / Sq Ft |
| 05/10/2023 05/10/23 | For Sale | $255,000 | +116.1% | $115 / Sq Ft |
| 06/07/2019 06/07/19 | Sold | $118,000 | -5.6% | $53 / Sq Ft |
| 04/28/2019 04/28/19 | Pending | -- | -- | -- |
| 04/15/2019 04/15/19 | For Sale | $125,000 | -- | $56 / Sq Ft |
Tax History Compared to Growth
Tax History
| Year | Tax Paid | Tax Assessment Tax Assessment Total Assessment is a certain percentage of the fair market value that is determined by local assessors to be the total taxable value of land and additions on the property. | Land | Improvement |
|---|---|---|---|---|
| 2024 | $4,119 | $259,745 | $32,000 | $227,745 |
| 2023 | $4,119 | $190,834 | $27,000 | $163,834 |
| 2022 | $4,024 | $184,335 | $23,000 | $161,335 |
| 2021 | $2,963 | $134,849 | $23,000 | $111,849 |
| 2020 | $2,723 | $123,117 | $23,000 | $100,117 |
| 2019 | $2,708 | $122,241 | $17,000 | $105,241 |
| 2018 | $2,500 | $112,002 | $17,000 | $95,002 |
| 2017 | $2,441 | $108,827 | $17,000 | $91,827 |
| 2016 | $2,349 | $105,451 | $17,000 | $88,451 |
| 2015 | $2,171 | $98,286 | $17,000 | $81,286 |
| 2014 | $2,201 | $100,420 | $17,000 | $83,420 |
| 2012 | -- | $100,746 | $17,000 | $83,746 |
Agents Affiliated with this Home
-
Care Kaufman

Seller's Agent in 2023
Care Kaufman
Care Home Team LLC
(402) 798-4364
29 in this area
78 Total Sales
-
Leah Johnson

Buyer's Agent in 2023
Leah Johnson
BHHS Ambassador Real Estate
(402) 575-1911
4 in this area
119 Total Sales
-
Yamy Salgado
Y
Seller's Agent in 2019
Yamy Salgado
Realty ONE Group Sterling
(402) 813-9933
6 in this area
51 Total Sales
-
Ricardo Castro

Seller Co-Listing Agent in 2019
Ricardo Castro
Nebraska Realty
(402) 999-1707
19 in this area
361 Total Sales
Map
Source: Great Plains Regional MLS
MLS Number: 22309760
APN: 010373977
- 8261 Stephanie Ln
- 3708 Greene Ave
- 3618 Greene Ave
- 3701 Groves Rd
- 7631 S 41st St
- 7628 S 39th Ave
- 7626 S 41st St
- 7703 S 34th St
- 7613 S 34th St
- 7616 S 33rd Ave
- 7612 S 33rd Ave
- 7608 S 33rd Ave
- 7025 S 41st St
- 3103 Albert St
- 7504 S 46th Ave
- 4651 White Cloud Dr
- 7118 Chandler Acres Dr
- 8313 S 49th St
- 6437 Clear Creek St
- 2812 Irene St
