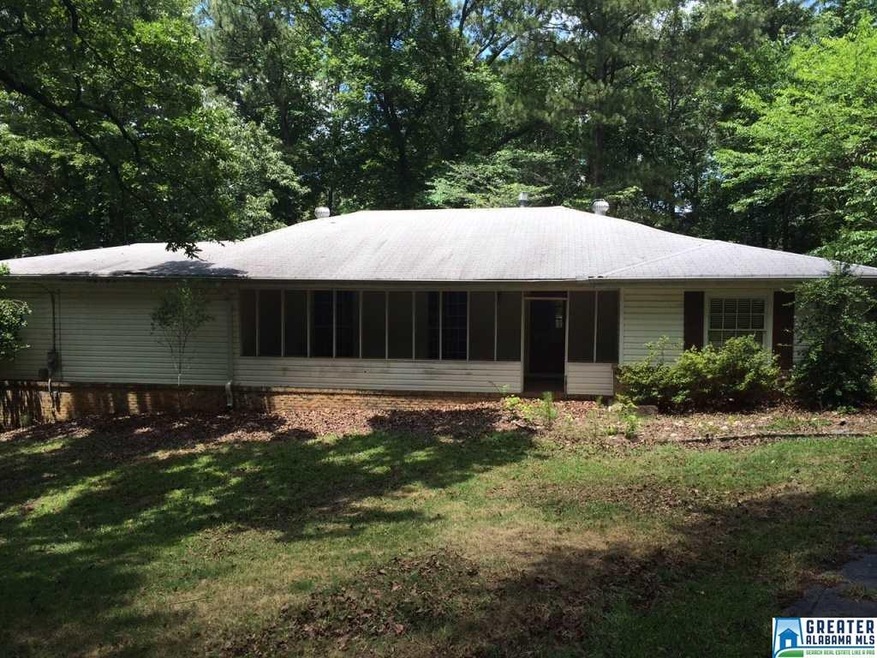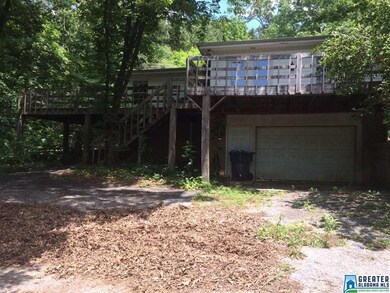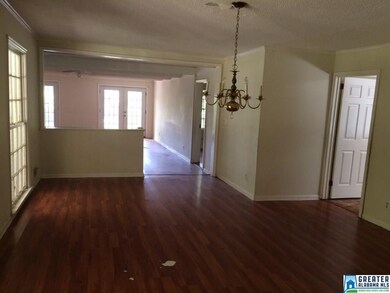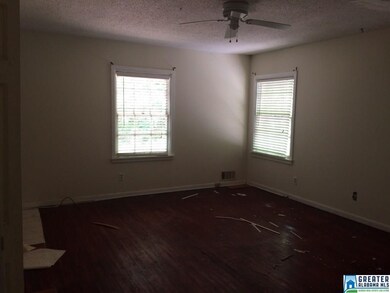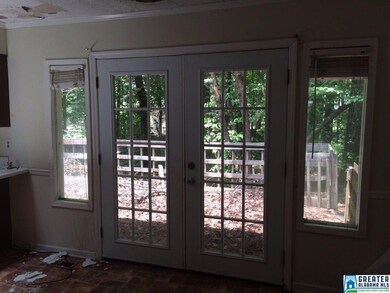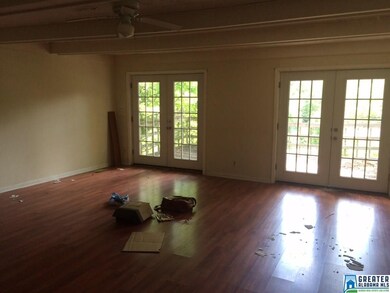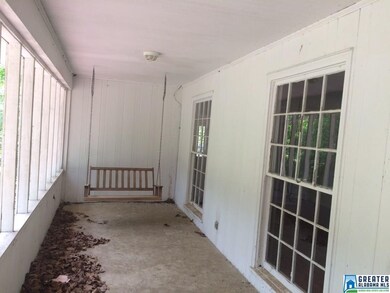
3954 S Shades Crest Rd Hoover, AL 35244
Estimated Value: $273,627 - $382,000
Highlights
- 0.84 Acre Lot
- Deck
- Porch
- South Shades Crest Elementary School Rated A
- Wood Flooring
- 2 Car Attached Garage
About This Home
As of October 2015This is an as-is property. This is a great level lot with mature trees. There are three large bedrooms on the main level. Kitchen, Dining room, and large family room. Wrap around deck. Cute front porch with swing. This home has two driveways. 2 car basement garage. This home needs TLC.
Home Details
Home Type
- Single Family
Year Built
- Built in 1955
Lot Details
- 0.84 Acre Lot
Parking
- 2 Car Attached Garage
- Basement Garage
- Garage on Main Level
- Front Facing Garage
- Driveway
- Off-Street Parking
Home Design
- Slab Foundation
- Four Sided Brick Exterior Elevation
Interior Spaces
- 2,182 Sq Ft Home
- 1-Story Property
- French Doors
- Dining Room
Kitchen
- Electric Cooktop
- Laminate Countertops
Flooring
- Wood
- Carpet
- Tile
- Vinyl
Bedrooms and Bathrooms
- 3 Bedrooms
- 2 Full Bathrooms
- Bathtub and Shower Combination in Primary Bathroom
Laundry
- Laundry Room
- Washer and Electric Dryer Hookup
Basement
- Basement Fills Entire Space Under The House
- Laundry in Basement
Outdoor Features
- Deck
- Porch
Utilities
- Two cooling system units
- Central Heating and Cooling System
- Underground Utilities
- Electric Water Heater
- Septic Tank
Listing and Financial Details
- Assessor Parcel Number 41-00-06-1-007-003.001
Similar Homes in the area
Home Values in the Area
Average Home Value in this Area
Mortgage History
| Date | Status | Borrower | Loan Amount |
|---|---|---|---|
| Closed | Vincent Craig | $47,000 | |
| Closed | Vincent Craig Henry | $230,000 | |
| Closed | Vincent Craig | $75,000 | |
| Closed | Vincent Craig Henry | $163,500 | |
| Closed | Nelson Margaret | $100,000 |
Property History
| Date | Event | Price | Change | Sq Ft Price |
|---|---|---|---|---|
| 10/02/2015 10/02/15 | Sold | $90,000 | -18.2% | $41 / Sq Ft |
| 09/01/2015 09/01/15 | Pending | -- | -- | -- |
| 06/22/2015 06/22/15 | For Sale | $110,000 | -- | $50 / Sq Ft |
Tax History Compared to Growth
Tax History
| Year | Tax Paid | Tax Assessment Tax Assessment Total Assessment is a certain percentage of the fair market value that is determined by local assessors to be the total taxable value of land and additions on the property. | Land | Improvement |
|---|---|---|---|---|
| 2024 | $1,553 | $22,120 | -- | -- |
| 2022 | $1,521 | $21,670 | $2,470 | $19,200 |
| 2021 | $1,271 | $18,240 | $2,470 | $15,770 |
| 2020 | $1,052 | $15,070 | $2,470 | $12,600 |
| 2019 | $1,042 | $15,080 | $0 | $0 |
| 2018 | $1,024 | $14,840 | $0 | $0 |
| 2017 | $2,153 | $29,660 | $0 | $0 |
| 2016 | $2,153 | $29,660 | $0 | $0 |
| 2015 | $2,153 | $29,660 | $0 | $0 |
| 2014 | $2,120 | $29,200 | $0 | $0 |
| 2013 | $2,120 | $29,200 | $0 | $0 |
Agents Affiliated with this Home
-
Cindy Morgan
C
Seller's Agent in 2015
Cindy Morgan
RealtySouth
(205) 991-6565
8 Total Sales
-
Kim Anthony

Buyer's Agent in 2015
Kim Anthony
UNU Group
(205) 281-6654
1 in this area
18 Total Sales
Map
Source: Greater Alabama MLS
MLS Number: 720726
APN: 41-00-06-1-007-003.001
- 545 Russet Bend Dr
- 6216 Shades Pointe Ln
- 3996 S Shades Crest Rd Unit A
- 577 Russet Bend Dr
- 108 Southview Ln
- 108 Southview Dr
- 96 Southview Dr
- 4069 S Shades Crest Rd
- 1954 Lakemont Dr
- 1728 Southpointe Dr
- 5911 Peachwood Cir
- 508 Cove Hollow Cir
- 1812 Strawberry Ln
- 140 Russet Hill Dr
- 4100 S Shades Crest Rd
- 1905 High Ridge Cir
- 5808 Willow Lake Dr
- 5861 Shades Run Ln
- 1641 Russet Crest Ln
- 822 Boulder Ridge Cir
- 3954 S Shades Crest Rd
- 127 Top O Tree Ln
- 129 Top O Tree Ln
- 125 Top O Tree Ln
- 3958 S Shades Crest Rd
- 3958 S Shades Crest Rd
- 131 Top O Tree Ln
- 3960 S Shades Crest Rd Unit 1.15 AC
- 3960 S Shades Crest Rd
- 3960 S Shades Crest Rd
- 3960 S Shades Crest Rd
- 3960 S Shades Crest Rd
- 3960 S Shades Crest Rd
- 3960 S Shades Crest Rd
- 3960 S Shades Crest Rd
- 3960 S Shades Crest Rd
- 3960 S Shades Crest Rd Unit 1
- 3930 S Shades Crest Rd Unit 6.000
- 3930 S Shades Crest Rd
- 126 Top O Tree Ln
