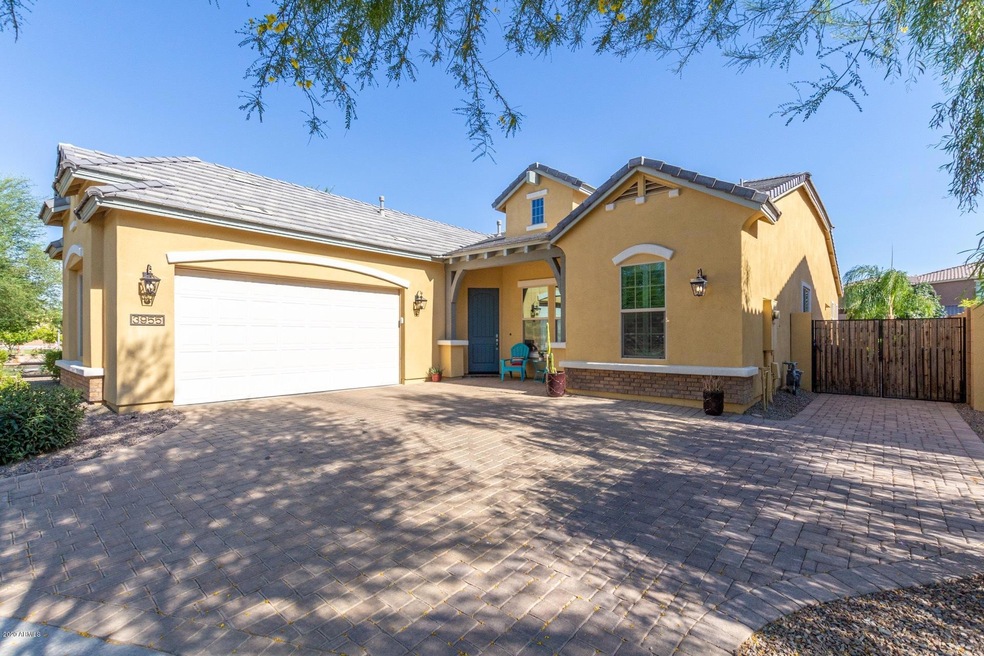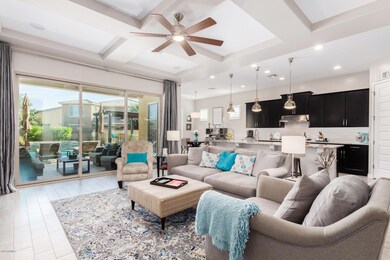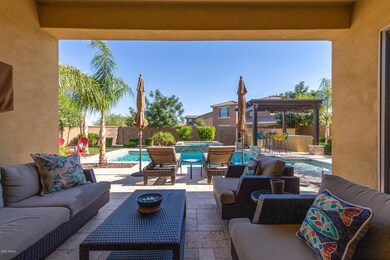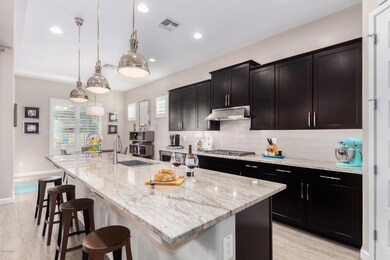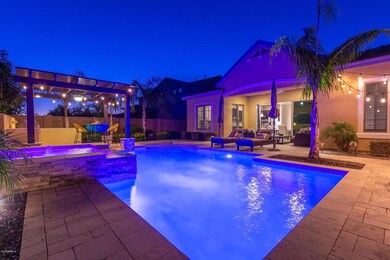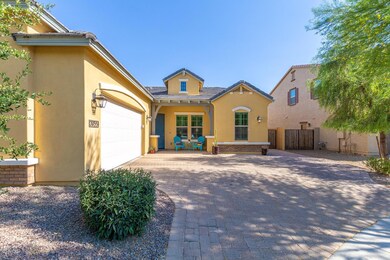
3955 E Crescent Place Chandler, AZ 85249
South Chandler NeighborhoodEstimated Value: $843,000 - $903,000
Highlights
- Heated Spa
- RV Gated
- Contemporary Architecture
- Audrey & Robert Ryan Elementary School Rated A
- Home Energy Rating Service (HERS) Rated Property
- Granite Countertops
About This Home
As of July 2020Great curb appeal for this lovely cul-de-sac lot with brick paver driveway and RV gate. Enter to Coffered ceiling foyer, wood-like tile floors. Formal dining currently set up as home office. Plantation Shutters throughout. Attached Casita with living room, bedroom, full bath, wet bar and private entrance. Spacious open floor plan. Full wall slider to the patio for indoor-outdoor living. Eat-in kitchen has Espresso cabinets, beautiful granite counters, island w/breakfast bar, gas cooktop, wall mount oven & microwave, walk-in pantry, and beverage fridge. Large master has space for a sitting area and luxurious full bath with a walk-in custom closet, including access to laundry. Sizable secondary bedrooms with walk-in closets. The resort style backyard has a travertine tiled pool surround and covered patio, Ramada with built-in BBQ and dining area, sparkling heated pool & spa and an artificial grass area for the kids & pets. Schedule your visit today, as this home will not last long!
Home Details
Home Type
- Single Family
Est. Annual Taxes
- $2,619
Year Built
- Built in 2015
Lot Details
- 9,145 Sq Ft Lot
- Desert faces the front of the property
- Cul-De-Sac
- Block Wall Fence
- Artificial Turf
- Private Yard
HOA Fees
- $74 Monthly HOA Fees
Parking
- 2 Car Direct Access Garage
- Garage Door Opener
- RV Gated
Home Design
- Contemporary Architecture
- Wood Frame Construction
- Tile Roof
- Stucco
Interior Spaces
- 2,532 Sq Ft Home
- 1-Story Property
- Ceiling height of 9 feet or more
- Ceiling Fan
- Double Pane Windows
- Low Emissivity Windows
Kitchen
- Eat-In Kitchen
- Breakfast Bar
- Gas Cooktop
- Built-In Microwave
- Kitchen Island
- Granite Countertops
Flooring
- Carpet
- Tile
Bedrooms and Bathrooms
- 4 Bedrooms
- Primary Bathroom is a Full Bathroom
- 3 Bathrooms
- Dual Vanity Sinks in Primary Bathroom
- Bathtub With Separate Shower Stall
Pool
- Heated Spa
- Heated Pool
Outdoor Features
- Covered patio or porch
- Gazebo
- Built-In Barbecue
Schools
- Audrey & Robert Ryan Elementary School
- Willie & Coy Payne Jr. High Middle School
- Perry High School
Utilities
- Refrigerated Cooling System
- Heating System Uses Natural Gas
- Water Softener
- High Speed Internet
- Cable TV Available
Additional Features
- No Interior Steps
- Home Energy Rating Service (HERS) Rated Property
Listing and Financial Details
- Tax Lot 12
- Assessor Parcel Number 304-75-543
Community Details
Overview
- Association fees include ground maintenance
- Avian Meadows Association, Phone Number (800) 354-0257
- Built by ASHTON WOODS HOMES
- Avian Meadows Subdivision, Quail Floorplan
Recreation
- Community Playground
- Bike Trail
Ownership History
Purchase Details
Purchase Details
Home Financials for this Owner
Home Financials are based on the most recent Mortgage that was taken out on this home.Purchase Details
Purchase Details
Home Financials for this Owner
Home Financials are based on the most recent Mortgage that was taken out on this home.Purchase Details
Similar Homes in Chandler, AZ
Home Values in the Area
Average Home Value in this Area
Purchase History
| Date | Buyer | Sale Price | Title Company |
|---|---|---|---|
| Parang And Sapna Gangwal Revocable Trust | -- | -- | |
| Gangwal Sapna | $619,000 | Old Republic Title Agency | |
| Campbell Brian A | -- | None Available | |
| Campbell Brian | $404,440 | First American Title Ins Co | |
| Ashton Woods Arizona Llc | $778,500 | Stewart Title & Trust |
Mortgage History
| Date | Status | Borrower | Loan Amount |
|---|---|---|---|
| Previous Owner | Gangwal Sapna | $143,600 | |
| Previous Owner | Gangwal Sapna | $495,200 | |
| Previous Owner | Campbell Brian | $254,440 |
Property History
| Date | Event | Price | Change | Sq Ft Price |
|---|---|---|---|---|
| 07/29/2020 07/29/20 | Sold | $619,000 | 0.0% | $244 / Sq Ft |
| 06/25/2020 06/25/20 | Pending | -- | -- | -- |
| 06/24/2020 06/24/20 | For Sale | $619,000 | -- | $244 / Sq Ft |
Tax History Compared to Growth
Tax History
| Year | Tax Paid | Tax Assessment Tax Assessment Total Assessment is a certain percentage of the fair market value that is determined by local assessors to be the total taxable value of land and additions on the property. | Land | Improvement |
|---|---|---|---|---|
| 2025 | $2,768 | $35,483 | -- | -- |
| 2024 | $2,712 | $33,793 | -- | -- |
| 2023 | $2,712 | $62,650 | $12,530 | $50,120 |
| 2022 | $2,618 | $49,820 | $9,960 | $39,860 |
| 2021 | $2,735 | $45,350 | $9,070 | $36,280 |
| 2020 | $2,721 | $40,330 | $8,060 | $32,270 |
| 2019 | $2,619 | $33,950 | $6,790 | $27,160 |
| 2018 | $2,534 | $33,960 | $6,790 | $27,170 |
| 2017 | $2,364 | $31,600 | $6,320 | $25,280 |
| 2016 | $517 | $11,550 | $11,550 | $0 |
| 2015 | $527 | $7,424 | $7,424 | $0 |
Agents Affiliated with this Home
-
Sarah Nash

Seller's Agent in 2020
Sarah Nash
ProSmart Realty
(602) 642-5699
7 in this area
59 Total Sales
-
Parag Gangwal
P
Buyer's Agent in 2020
Parag Gangwal
DF
(602) 400-3301
1 in this area
10 Total Sales
Map
Source: Arizona Regional Multiple Listing Service (ARMLS)
MLS Number: 6094699
APN: 304-75-543
- 4630 S Amethyst Dr
- 4571 S Pinaleno Dr
- 14508 E Horseshoe Dr
- 3852 E Bartlett Way
- 3842 E Bartlett Way
- 4115 E Prescott Place
- 4247 E Tonto Place
- 4215 E Prescott Place
- 3840 E San Mateo Way
- 4120 E Kaibab Place
- 3574 E Tonto Place
- 3556 E Bartlett Place
- 3843 E Old Stone Cir N
- 4114 E Grand Canyon Dr
- 4370 E Kaibab Place
- 5225 S Opal Place
- 3574 E Glacier Place
- 1261 E Lynx Way
- 4142 E Zion Place
- 5330 S Big Horn Place
- 3955 E Crescent Place
- 3945 E Crescent Place
- 3935 E Crescent Place
- 3925 E Crescent Place
- 3946 E Mead Dr
- 4711 S Granite Dr
- 3954 E Crescent Place
- 3936 E Mead Dr
- 3944 E Crescent Place
- 3934 E Crescent Place
- 3926 E Mead Dr
- 3915 E Crescent Place
- 3924 E Crescent Place
- 3916 E Mead Dr
- 3914 E Crescent Place
- 3953 E Canyon Place
- 3933 E Canyon Place
- 4711 S Amethyst Dr
- 4701 S Amethyst Dr
- 3923 E Canyon Place
