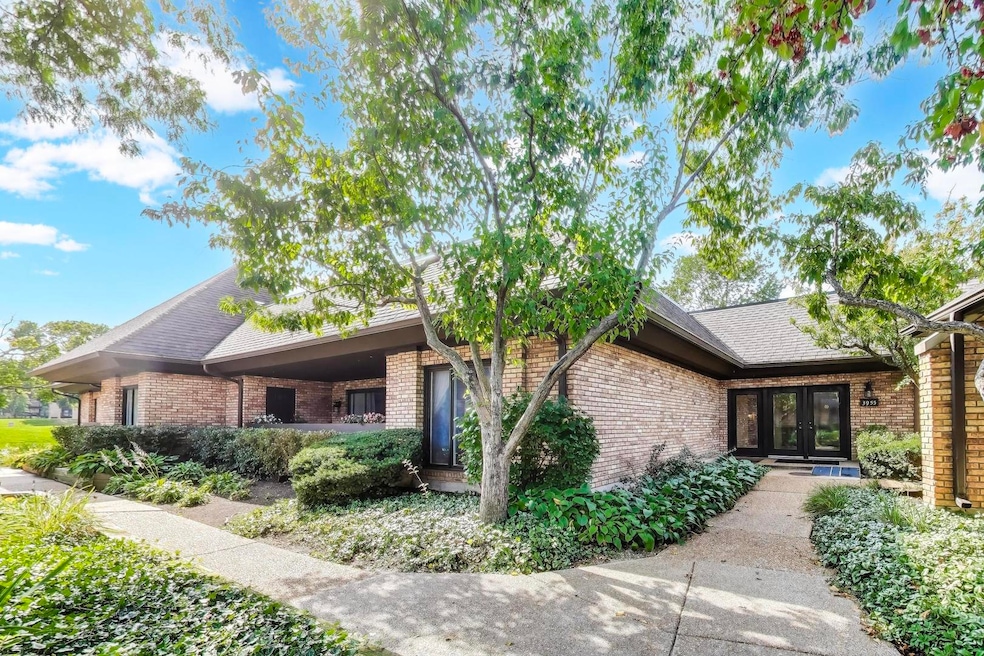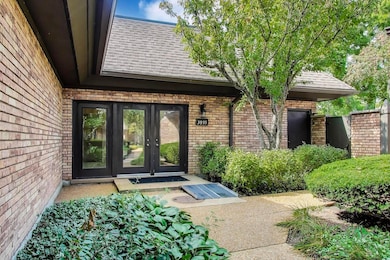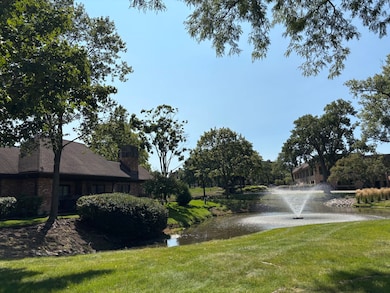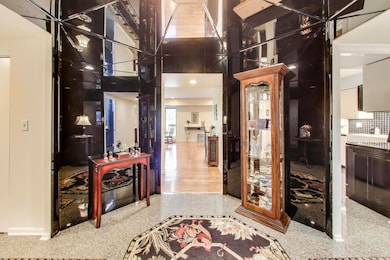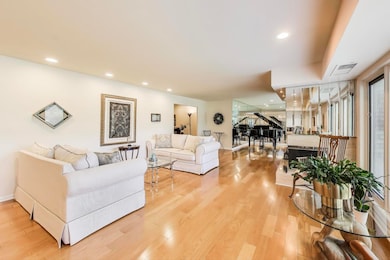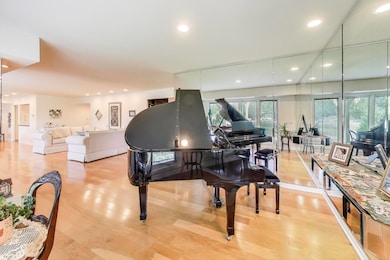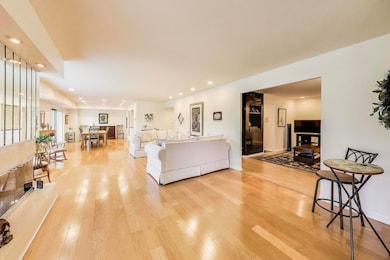3955 Mission Hills Rd Unit D Northbrook, IL 60062
Estimated payment $3,598/month
Highlights
- Home fronts a pond
- Open Floorplan
- Wood Flooring
- Henry Winkelman Elementary School Rated A-
- Deck
- Community Pool
About This Home
Be prepared to be impressed - the location and view from this home exudes serenity. Rarely available and unique, this 2,257 sq. ft. one level condo with a ranch townhome feel is the largest of the four in the building. The bright, open floor plan seamlessly connects the living room, dining room, den, and kitchen, all filled with natural light. Gather around the cozy gas fireplace for the perfect touch of ambiance. The kitchen was beautifully remodeled in 2017 with crisp white cabinetry, a farmhouse sink, a peninsula overlooking the dining room, and new appliances. The primary suite offers a generous walk-in closet and a large bath with dual sinks and a separate shower (walk-in tub is not functional). Second bedroom with wall of closets and a sliding patio door to beautiful scenery. The den can easily be converted to a third bedroom to suit your needs, full bath just outside of the room making it ideal for guests. Step out onto the deck to take in serene pond views and watch the visiting wildlife. Additional features include an in-unit laundry room, a deep storage closet, and a conveniently located garage. Enjoy all the amenities Mission Hills has to offer, including a 24-hour security in gatehouse, six sparkling pools, and green space with walking trails. Newer windows and sliding patio doors, as well as HVAC system and air filtration system. Home is in great shape but conveyed AS-IS.
Listing Agent
@properties Christie's International Real Estate License #471005059 Listed on: 09/25/2025

Townhouse Details
Home Type
- Townhome
Est. Annual Taxes
- $4,761
Year Built
- Built in 1977
HOA Fees
- $829 Monthly HOA Fees
Parking
- 1 Car Garage
- Driveway
- Parking Included in Price
Home Design
- Entry on the 1st floor
- Brick Exterior Construction
Interior Spaces
- 2,205 Sq Ft Home
- 1-Story Property
- Open Floorplan
- Built-In Features
- Gas Log Fireplace
- Sliding Doors
- Entrance Foyer
- Family Room
- Living Room with Fireplace
- Combination Dining and Living Room
- Den
Kitchen
- Cooktop
- High End Refrigerator
- Dishwasher
Flooring
- Wood
- Laminate
Bedrooms and Bathrooms
- 2 Bedrooms
- 2 Potential Bedrooms
- Walk-In Closet
- Bathroom on Main Level
Laundry
- Laundry Room
- Dryer
- Washer
- Sink Near Laundry
Accessible Home Design
- Accessibility Features
- No Interior Steps
- Level Entry For Accessibility
Schools
- Henry Winkelman Elementary Schoo
- Field Middle School
- Glenbrook North High School
Utilities
- Forced Air Heating and Cooling System
- Heating System Uses Natural Gas
Additional Features
- Deck
- Home fronts a pond
Listing and Financial Details
- Senior Tax Exemptions
- Homeowner Tax Exemptions
Community Details
Overview
- Association fees include parking, insurance, security, tv/cable, pool, exterior maintenance, lawn care, snow removal, internet
- 4 Units
- Kate Malakhova Association, Phone Number (847) 564-3971
- Mission Hills Subdivision
- Property managed by NS Management
Recreation
- Community Pool
Pet Policy
- Pets up to 25 lbs
- Dogs and Cats Allowed
Security
- Resident Manager or Management On Site
Map
Home Values in the Area
Average Home Value in this Area
Property History
| Date | Event | Price | List to Sale | Price per Sq Ft |
|---|---|---|---|---|
| 11/10/2025 11/10/25 | Price Changed | $450,000 | -5.3% | $204 / Sq Ft |
| 09/25/2025 09/25/25 | For Sale | $475,000 | 0.0% | $215 / Sq Ft |
| 09/25/2025 09/25/25 | Price Changed | $475,000 | -- | $215 / Sq Ft |
Source: Midwest Real Estate Data (MRED)
MLS Number: 12466734
- 3899 Mission Hills Rd Unit 4
- 1771 Mission Hills Rd Unit 212
- 3801 Mission Hills Rd Unit 204
- 3801 Mission Hills Rd Unit 510
- 3851 Mission Hills Rd Unit 409
- 3801 Mission Hills Rd Unit 304
- 3969 Maple Ave
- 1845 Mission Hills Ln Unit 1C
- 1864 Mission Hills Ln Unit 9D
- 1621 Mission Hills Rd Unit 104
- 1891 Mission Hills Ln Unit 4
- 1671 Mission Hills Rd Unit 302
- 1671 Mission Hills Rd Unit S
- 3810 S Mission Hills Rd Unit 204
- 3829 Eastwind Ct
- 3741 Mission Hills Rd Unit 209
- 3741 Mission Hills Rd Unit 110
- 4211 Timberlane Dr
- 1649 Central Ave
- 1696 Highland Ave
- 1872 Mission Hills Ln Unit 9A
- 2550 Waterview Dr
- 4225 Henry Way
- 717 Sarah Ln
- 2300 Landwehr Rd
- 720 Prestwick Ln Unit 207
- 866 Crimson Ct Unit 206
- 870 Winesap Ct Unit 103
- 920 Jonathon Ct
- 920 Jonathon Ct
- 838 Mcintosh Ct Unit 106
- 922 E Old Willow Rd Unit 207
- 350 Plum Creek Dr Unit 410
- 350 Inland Dr
- 440 Huehl Rd
- 373 Mors Ave
- 1451 Cove Dr Unit 199D
- 167-175 Pointe Dr
- 18 E Old Willow Rd Unit 106N
- 16 E Old Willow Rd Unit 516S
