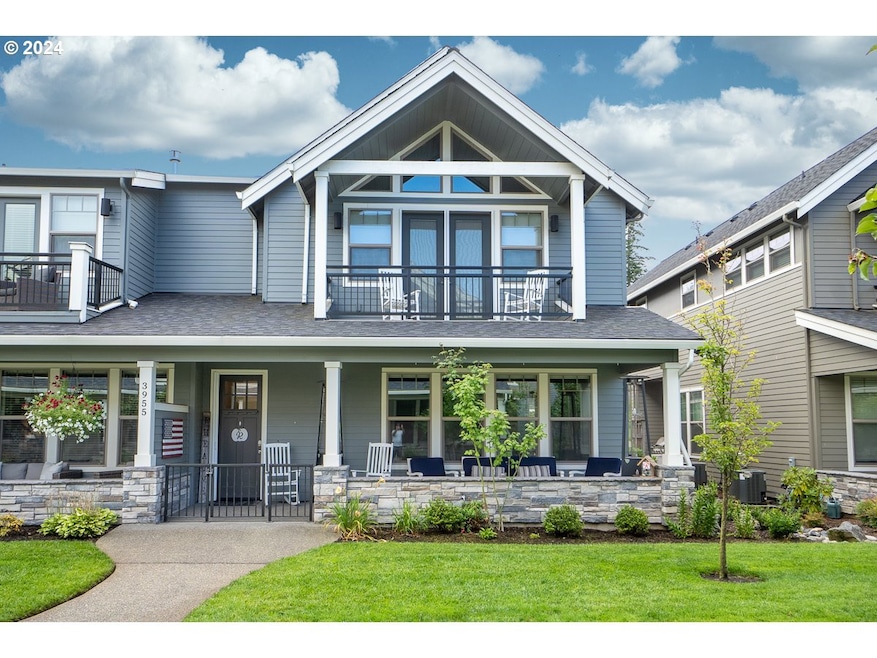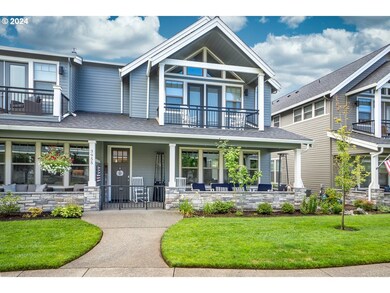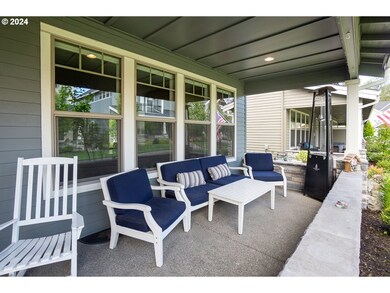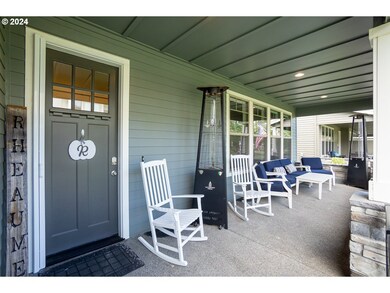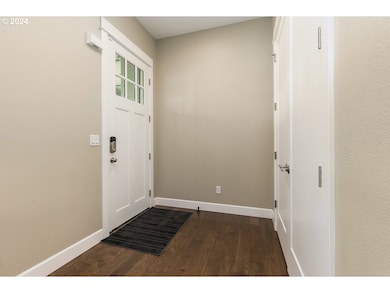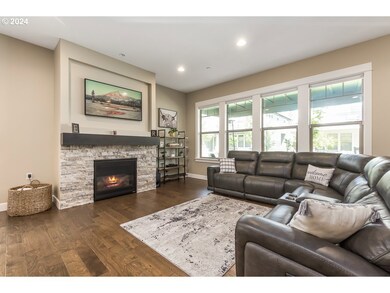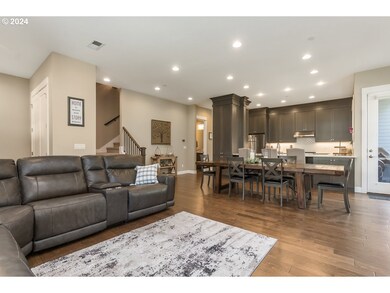
$799,900
- 3 Beds
- 2.5 Baths
- 2,481 Sq Ft
- 3925 NW 75th Ave
- Camas, WA
Experience elevated living in this impeccably maintained townhome, located within a gated community in Camas. This 3-bedroom, 2.5-bath residence blends timeless elegance with modern convenience, featuring high ceilings, custom built-ins, and a spacious kitchen outfitted with premium Jenn-Air appliances. Designed with future comfort in mind, the home is elevator-ready, offering ease of access for
Marci Caputo Luxe Realty, LLC
