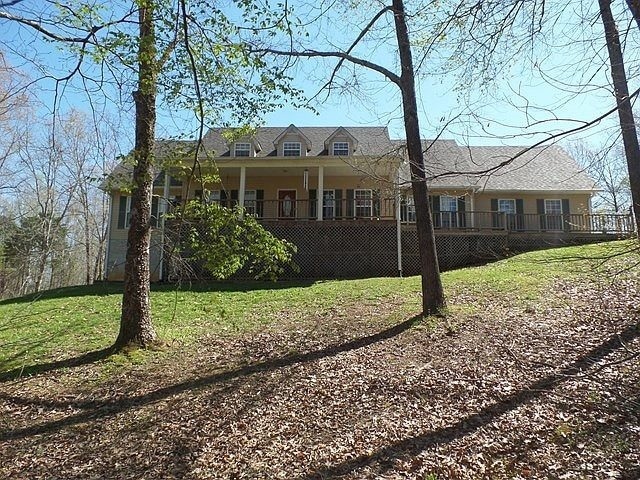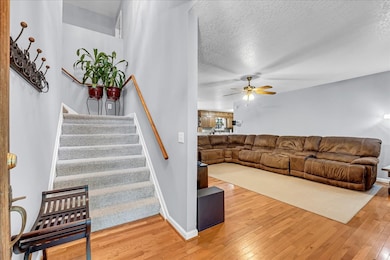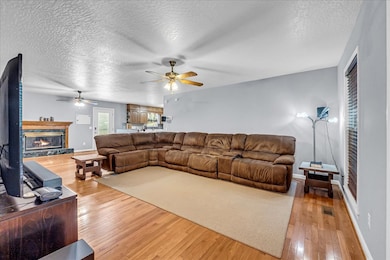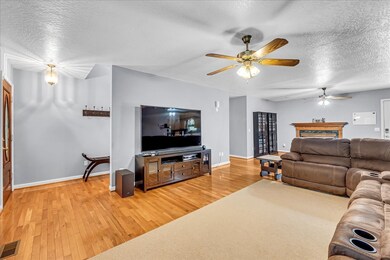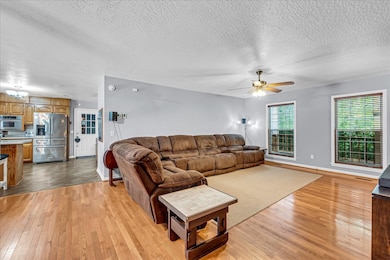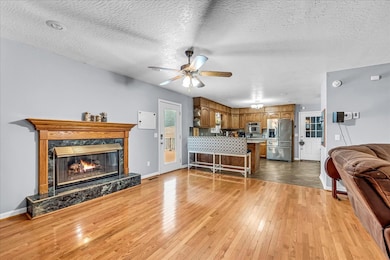3955 River Rd Baxter, TN 38544
Estimated payment $3,181/month
Highlights
- Deck
- Wooded Lot
- Wood Flooring
- Private Lot
- Traditional Architecture
- Great Room
About This Home
This traditional-style beauty is ready to welcome you home! Enjoy peaceful mornings with coffee on the massive front porch. Inside, gorgeous hardwood floors make a warm statement in the living room, while the kitchen offers abundant counter space and a convenient breakfast bar—perfect for quick meals or helping the kids with homework. A formal dining room provides plenty of space for gatherings. After a long day, retreat to the spacious master suite, complete with a walk-in closet, double vanity, and an ensuite bath featuring beautiful tile work. Upstairs, you’ll find oversized bedrooms that can easily double as a home office or hobby space. The huge finished basement offers even more room to spread out, including a full bath, wet bar and second garage / workshop. Well maintained home with tons of space to work and play. Fiber-based Broadband available.
Listing Agent
Brentview Realty Company Brokerage Phone: 9013550954 License # 300933 Listed on: 08/12/2025
Home Details
Home Type
- Single Family
Est. Annual Taxes
- $2,343
Year Built
- Built in 1997
Lot Details
- 3.2 Acre Lot
- Private Lot
- Level Lot
- Cleared Lot
- Wooded Lot
Parking
- 3 Car Garage
- Side Facing Garage
- Garage Door Opener
Home Design
- Traditional Architecture
- Frame Construction
- Shingle Roof
Interior Spaces
- Property has 3 Levels
- Wet Bar
- Ceiling Fan
- Gas Fireplace
- Family Room with Fireplace
- Great Room
- Combination Dining and Living Room
- Home Office
- Workshop
- Interior Storage Closet
- Washer and Electric Dryer Hookup
Kitchen
- Eat-In Kitchen
- Built-In Electric Oven
- Built-In Electric Range
- Microwave
- Freezer
- Dishwasher
- Stainless Steel Appliances
Flooring
- Wood
- Carpet
- Concrete
- Tile
Bedrooms and Bathrooms
- 4 Bedrooms | 2 Main Level Bedrooms
- Walk-In Closet
- 4 Full Bathrooms
- Double Vanity
Finished Basement
- Basement Fills Entire Space Under The House
- Exterior Basement Entry
Home Security
- Home Security System
- Carbon Monoxide Detectors
- Fire and Smoke Detector
Outdoor Features
- Deck
- Covered Patio or Porch
Schools
- Prescott South Elementary School
- Prescott South Middle School
- Cookeville High School
Utilities
- Cooling Available
- Heat Pump System
- Septic Tank
- High Speed Internet
- Cable TV Available
Community Details
- No Home Owners Association
- Lakeland Park Est Subdivision
Listing and Financial Details
- Property Available on 8/1/97
- Assessor Parcel Number 118C A 00400 000
Map
Tax History
| Year | Tax Paid | Tax Assessment Tax Assessment Total Assessment is a certain percentage of the fair market value that is determined by local assessors to be the total taxable value of land and additions on the property. | Land | Improvement |
|---|---|---|---|---|
| 2025 | $2,343 | $88,100 | $0 | $0 |
| 2024 | $2,343 | $88,100 | $11,350 | $76,750 |
| 2023 | $2,343 | $88,100 | $11,350 | $76,750 |
| 2022 | $2,178 | $88,100 | $11,350 | $76,750 |
| 2021 | $2,178 | $88,100 | $11,350 | $76,750 |
| 2020 | $2,096 | $88,100 | $11,350 | $76,750 |
| 2019 | $2,096 | $71,625 | $11,350 | $60,275 |
| 2018 | $1,918 | $70,250 | $11,350 | $58,900 |
| 2017 | $1,918 | $70,250 | $11,350 | $58,900 |
| 2016 | $1,640 | $60,075 | $11,350 | $48,725 |
| 2015 | $1,685 | $60,075 | $11,350 | $48,725 |
| 2014 | $1,620 | $57,752 | $0 | $0 |
Property History
| Date | Event | Price | List to Sale | Price per Sq Ft | Prior Sale |
|---|---|---|---|---|---|
| 11/03/2025 11/03/25 | Price Changed | $575,000 | -3.4% | $129 / Sq Ft | |
| 08/12/2025 08/12/25 | For Sale | $595,000 | +112.6% | $134 / Sq Ft | |
| 06/27/2017 06/27/17 | Sold | $279,900 | 0.0% | $63 / Sq Ft | View Prior Sale |
| 01/01/1970 01/01/70 | Off Market | $279,900 | -- | -- |
Purchase History
| Date | Type | Sale Price | Title Company |
|---|---|---|---|
| Warranty Deed | $279,900 | -- | |
| Deed | -- | -- | |
| Deed | $234,000 | -- | |
| Deed | $173,000 | -- | |
| Deed | $159,900 | -- | |
| Warranty Deed | $3,000 | -- | |
| Deed | -- | -- | |
| Deed | -- | -- | |
| Deed | -- | -- |
Mortgage History
| Date | Status | Loan Amount | Loan Type |
|---|---|---|---|
| Open | $274,829 | FHA |
Source: Realtracs
MLS Number: 2973086
APN: 118C-A-004.00
- 8272 Burgess Falls Rd
- 4871 New Window Cliff Rd
- 0 Dunn Rd
- 123 Dunn Rd
- 0 Hillrose Dr
- 4763 Hillrose Dr
- 7550 Old Mill Rd
- 5405 Window Cliff Rd
- 5445 Window Cliff Rd
- 0000 Window Cliff Rd
- 9360 Medlin Rd
- 9599 Medlin Rd
- 5881 Canoe Way
- 0 Ditty Rd
- 25 ac Ditty Rd
- 5860 Canoe Way
- 6260 Warren Henley Rd
- 6400 Thomas Twin Oaks Rd
- 486 Pistole Rd
- 377 Margot Dr
- 5445 Window Cliff Rd
- 1516 Holladay Rd
- 1575 Rosebank Ave
- 165 Dale Mires Ln
- 1692 Falling Water Rd
- 801 Winston Dr
- 5585 Buffalo Valley Rd
- 600 Vera K Ct
- 75 E Veterans Dr
- 174 Boswell Cir
- 612 S Willow Ave
- 444 Neal St Unit A
- 677 S Jefferson Ave Unit A1-A3
- 540 W Stevens St
- 259 Baylor Ct
- 410 W Stevens St
- 425 S Cedar Ave
- 279 Scott Ave
- 25 N Franklin Ave
- 540 W 4th St Unit D2
