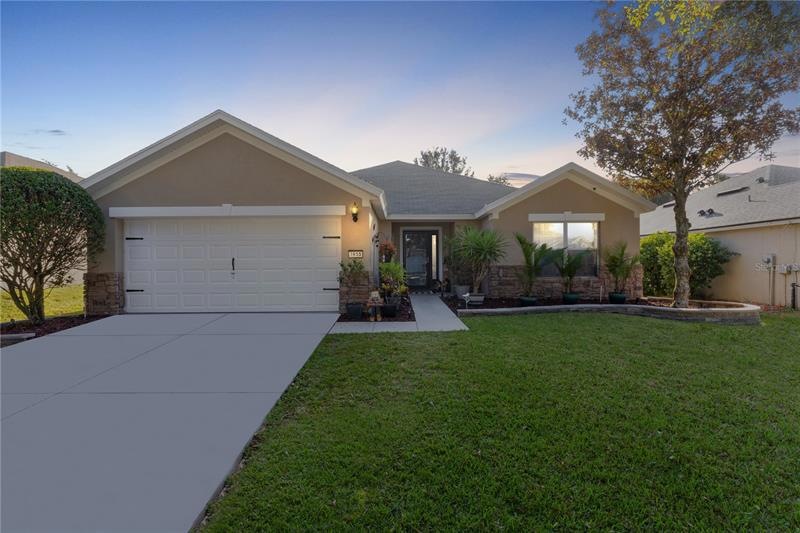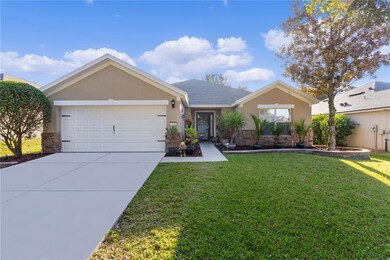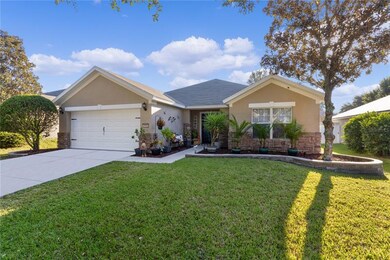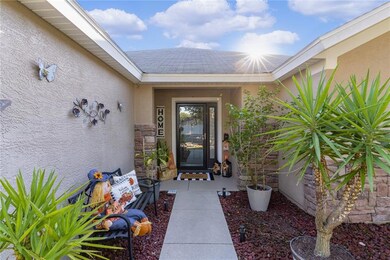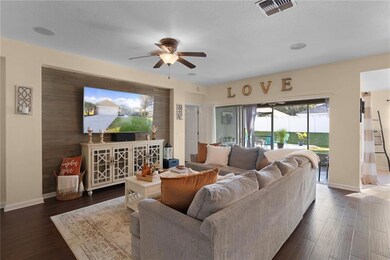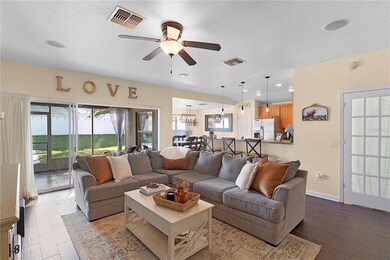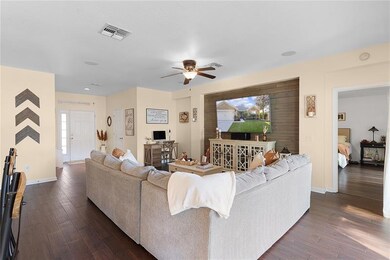
3955 SW 57th Ct Ocala, FL 34474
Southwest Ocala NeighborhoodHighlights
- Fitness Center
- Heated Pool
- Clubhouse
- West Port High School Rated A-
- Open Floorplan
- Community Basketball Court
About This Home
As of May 2024This beautifully renovated Stetson floor plan in Fore Ranch including a Den appointed with french doors currently used as a 3rd BR AND a bonus space in the owners suite is just waiting for it's new owners! This one owner concrete block home features many meticulous upgrades such as eye catching curb appeal like stone facade and new landscaping, a shiplap accent wall in the living room, built in surround sound for family movie nights, ceramic tile in the main living area and guest bedroom, laminate in the owners suite and bonus space, a lanai that was recently retiled, pavers arranged for the perfect outdoor entertaining space, and a grand bonus room off of the owners suite that could double as the perfect office, gym, or nursery space! In the spacious master bathroom, you have a large walk in closet, a recently upgraded glass shower door, a secluded toilet for couples and an updated framed mirror. The spacious eat in kitchen boasts all stainless steel appliances, recessed lighting for added brightness, and finishing touches such as added backsplash, new lighting over the bar, and lighting under the cabinets. Stepping out the sliding doors, the screened lanai is great to enjoy the outdoors while being under a hard roof, then stepping outside you will notice pavers have been placed for a welcoming entertainment space or could be utilized also for a great sports/recreational space! The backyard boasts almost a quarter of an acre, and also features electric outdoor lights and is fully enclosed with a pristine white vinyl fence. This HIGHLY sought after family community offers a beautiful community pool, splash area for children, a gym located in the clubhouse, multiple parks and basketball courts, walking trails to appeal to the entire family and much more! Located just off of 200 to be on the turnpike in a few minutes or downtown Ocala, this home will not last long. Come see this home in person today before it is too late!
Last Agent to Sell the Property
WORTH CLARK REALTY License #3482069 Listed on: 10/07/2022

Home Details
Home Type
- Single Family
Est. Annual Taxes
- $1,728
Year Built
- Built in 2006
Lot Details
- 7,405 Sq Ft Lot
- Lot Dimensions are 60x125
- East Facing Home
- Vinyl Fence
- Irrigation
- Property is zoned PUD
HOA Fees
- $105 Monthly HOA Fees
Parking
- 2 Car Attached Garage
Home Design
- Slab Foundation
- Shingle Roof
- Concrete Siding
- Block Exterior
Interior Spaces
- 1,736 Sq Ft Home
- 1-Story Property
- Open Floorplan
- Ceiling Fan
- Window Treatments
- Sliding Doors
Kitchen
- Eat-In Kitchen
- Range
- Microwave
- Dishwasher
Flooring
- Laminate
- Ceramic Tile
Bedrooms and Bathrooms
- 2 Bedrooms
- Walk-In Closet
- 2 Full Bathrooms
Outdoor Features
- Heated Pool
- Enclosed patio or porch
- Exterior Lighting
Utilities
- Central Heating and Cooling System
- Cable TV Available
Listing and Financial Details
- Down Payment Assistance Available
- Homestead Exemption
- Visit Down Payment Resource Website
- Tax Lot 184
- Assessor Parcel Number 2386-002-184
Community Details
Overview
- Association fees include common area taxes, community pool, manager, pool maintenance, recreational facilities
- Monica Berrios Association
- Saddle Creek Ph 02 Subdivision, Stetson Floorplan
- The community has rules related to deed restrictions, fencing
- Rental Restrictions
Amenities
- Clubhouse
- Community Mailbox
Recreation
- Community Basketball Court
- Recreation Facilities
- Community Playground
- Fitness Center
- Community Pool
- Community Spa
- Park
Ownership History
Purchase Details
Home Financials for this Owner
Home Financials are based on the most recent Mortgage that was taken out on this home.Purchase Details
Home Financials for this Owner
Home Financials are based on the most recent Mortgage that was taken out on this home.Purchase Details
Home Financials for this Owner
Home Financials are based on the most recent Mortgage that was taken out on this home.Similar Homes in Ocala, FL
Home Values in the Area
Average Home Value in this Area
Purchase History
| Date | Type | Sale Price | Title Company |
|---|---|---|---|
| Warranty Deed | $263,000 | Signature Title & Escrow Servi | |
| Warranty Deed | $260,000 | Equitable Title | |
| Special Warranty Deed | $214,900 | First American Title Ins Co |
Mortgage History
| Date | Status | Loan Amount | Loan Type |
|---|---|---|---|
| Open | $255,110 | New Conventional | |
| Previous Owner | $237,000 | New Conventional | |
| Previous Owner | $204,095 | Purchase Money Mortgage |
Property History
| Date | Event | Price | Change | Sq Ft Price |
|---|---|---|---|---|
| 05/15/2024 05/15/24 | Sold | $263,000 | -3.3% | $150 / Sq Ft |
| 04/24/2024 04/24/24 | Pending | -- | -- | -- |
| 04/23/2024 04/23/24 | For Sale | $272,000 | 0.0% | $155 / Sq Ft |
| 04/17/2024 04/17/24 | Pending | -- | -- | -- |
| 03/21/2024 03/21/24 | Price Changed | $272,000 | -2.8% | $155 / Sq Ft |
| 03/04/2024 03/04/24 | Price Changed | $279,900 | -1.1% | $160 / Sq Ft |
| 01/23/2024 01/23/24 | For Sale | $283,000 | +8.8% | $162 / Sq Ft |
| 12/09/2022 12/09/22 | Sold | $260,000 | -8.8% | $150 / Sq Ft |
| 11/13/2022 11/13/22 | Pending | -- | -- | -- |
| 10/31/2022 10/31/22 | Price Changed | $285,000 | -4.7% | $164 / Sq Ft |
| 10/07/2022 10/07/22 | For Sale | $299,000 | -- | $172 / Sq Ft |
Tax History Compared to Growth
Tax History
| Year | Tax Paid | Tax Assessment Tax Assessment Total Assessment is a certain percentage of the fair market value that is determined by local assessors to be the total taxable value of land and additions on the property. | Land | Improvement |
|---|---|---|---|---|
| 2023 | $4,096 | $212,601 | $16,000 | $196,601 |
| 2022 | $1,550 | $118,858 | $0 | $0 |
| 2021 | $1,728 | $115,396 | $0 | $0 |
| 2020 | $1,344 | $113,803 | $0 | $0 |
| 2019 | $1,313 | $111,244 | $0 | $0 |
| 2018 | $1,261 | $109,170 | $9,000 | $100,170 |
| 2017 | $1,677 | $90,614 | $6,000 | $84,614 |
| 2016 | $1,651 | $88,072 | $0 | $0 |
| 2015 | $1,615 | $84,827 | $0 | $0 |
| 2014 | $761 | $82,632 | $0 | $0 |
Agents Affiliated with this Home
-
Mya Vey
M
Seller's Agent in 2024
Mya Vey
ASHLAR REALTY
(352) 857-1592
3 in this area
60 Total Sales
-
Roy Wagner

Buyer's Agent in 2024
Roy Wagner
KELLER WILLIAMS CORNERSTONE RE
(352) 369-4044
12 in this area
45 Total Sales
-
Raena Ratcliff

Seller's Agent in 2022
Raena Ratcliff
WORTH CLARK REALTY
(352) 350-1896
2 in this area
66 Total Sales
-
Kurt Snider
K
Buyer's Agent in 2022
Kurt Snider
ASHLAR REALTY
(352) 470-6537
3 in this area
131 Total Sales
Map
Source: Stellar MLS
MLS Number: G5061333
APN: 2386-002-184
- 3995 SW 57th Ct
- 3918 SW 57th Ave
- 5781 SW 39th St
- 5752 SW 40th Place
- 5598 SW 39th St
- 5537 SW 38th St
- 5529 SW 42nd Place
- 5523 SW 42nd Place
- 4225 SW 57th Ave
- 5670 SW 34th St
- 5409 SW 42nd Place
- 4311 SW 53rd Terrace
- 4560 SW 52nd Cir Unit 101
- 4433 SW 53rd Terrace
- 4550 SW 52nd Cir Unit 107
- 4555 SW 52nd Cir Unit 101
- 3621 SW 52nd Terrace
- 5155 SW 39th St
- 3970 SW 51st Terrace
- 4525 SW 52nd Cir Unit 103
