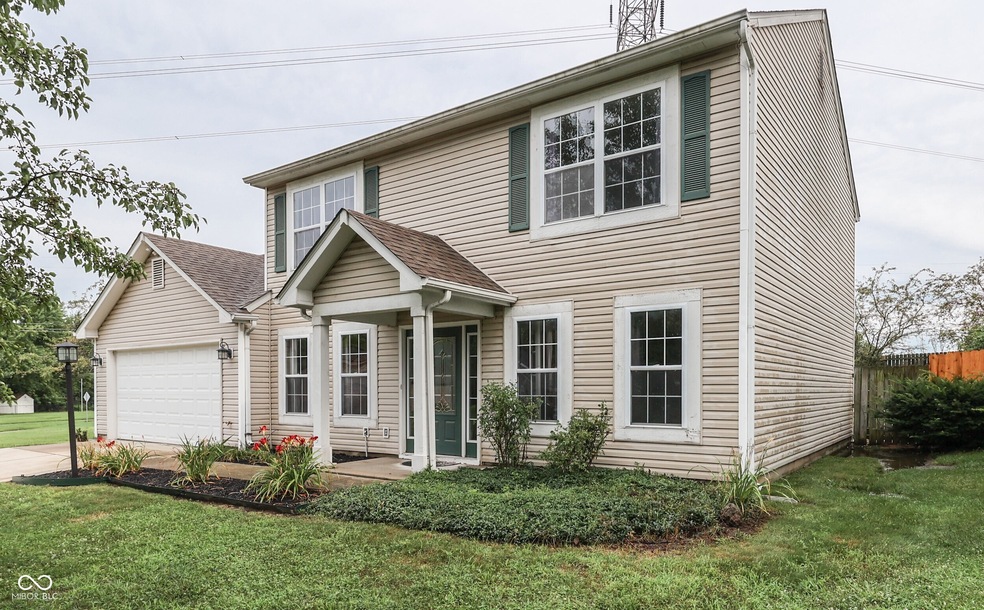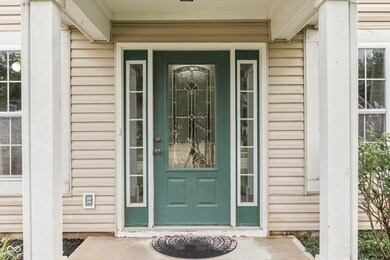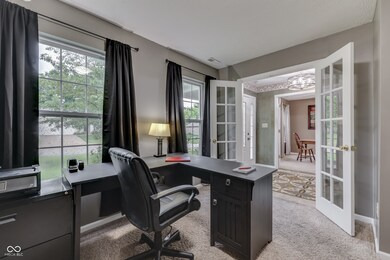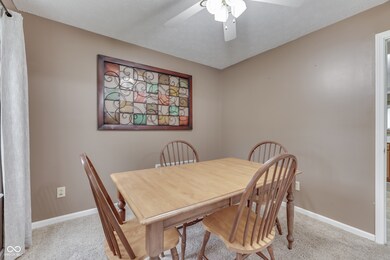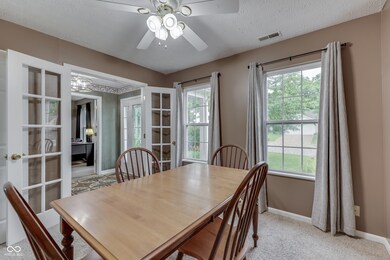
3956 Chantry Way Greenwood, IN 46143
Frances-Stones Crossing NeighborhoodHighlights
- Mature Trees
- Vaulted Ceiling
- Covered patio or porch
- Sugar Grove Elementary School Rated A
- Traditional Architecture
- 2 Car Attached Garage
About This Home
As of September 2024*Foxberry Trace* 2-Story Home - 3 BEDROOMS + 2.5 BATHS - 1900 Sq. Ft.* Great Lot w/Huge Backyard! Features: BRAND NEW AC & FURNANCE 2024! Large GREAT ROOM: Big Windows for Natural Light + Fireplace; Formal DINING ROOM w/French Doors; Perfect HOME OFFICE; Eat-In KITCHEN: Pantry + Tons of Cabinet Space + Breakfast Area; UPPR LVL: Big PRIMARY BEDROOM: Vaulted Ceilings + Great-Size Walk-In Closet; 2 Additional Nice-Size Bedrooms; Upper-Level LAUNDRY ROOM; 2-Car Garage; Awesome Backyard w/Full Privacy Fence + Koi Pond + Tiered Wood Deck to Enjoy + Firepit + Hot Tub & Mini Barn!
Last Agent to Sell the Property
Jeff Paxson Team Brokerage Email: jeff@jeffpaxson.com License #RB14044826 Listed on: 07/16/2024
Home Details
Home Type
- Single Family
Est. Annual Taxes
- $1,994
Year Built
- Built in 1999
Lot Details
- 9,148 Sq Ft Lot
- Mature Trees
HOA Fees
- $14 Monthly HOA Fees
Parking
- 2 Car Attached Garage
Home Design
- Traditional Architecture
- Slab Foundation
- Vinyl Siding
Interior Spaces
- 2-Story Property
- Woodwork
- Vaulted Ceiling
- Self Contained Fireplace Unit Or Insert
- Family Room with Fireplace
- Pull Down Stairs to Attic
Kitchen
- Eat-In Kitchen
- Electric Oven
- Built-In Microwave
- Dishwasher
- Disposal
Bedrooms and Bathrooms
- 3 Bedrooms
- Walk-In Closet
Outdoor Features
- Multiple Outdoor Decks
- Covered patio or porch
- Fire Pit
- Shed
Utilities
- Forced Air Heating System
- Heating System Uses Gas
Community Details
- Association fees include home owners, maintenance, snow removal
- Foxberry Trace Subdivision
Listing and Financial Details
- Tax Lot 156
- Assessor Parcel Number 410402023076000038
- Seller Concessions Not Offered
Ownership History
Purchase Details
Home Financials for this Owner
Home Financials are based on the most recent Mortgage that was taken out on this home.Purchase Details
Home Financials for this Owner
Home Financials are based on the most recent Mortgage that was taken out on this home.Similar Homes in Greenwood, IN
Home Values in the Area
Average Home Value in this Area
Purchase History
| Date | Type | Sale Price | Title Company |
|---|---|---|---|
| Warranty Deed | $294,000 | Security Title | |
| Warranty Deed | -- | -- |
Mortgage History
| Date | Status | Loan Amount | Loan Type |
|---|---|---|---|
| Open | $300,321 | VA | |
| Previous Owner | $129,600 | New Conventional | |
| Previous Owner | $94,968 | New Conventional |
Property History
| Date | Event | Price | Change | Sq Ft Price |
|---|---|---|---|---|
| 09/09/2024 09/09/24 | Sold | $294,000 | +1.4% | $156 / Sq Ft |
| 07/24/2024 07/24/24 | Pending | -- | -- | -- |
| 07/18/2024 07/18/24 | For Sale | $289,900 | +79.0% | $154 / Sq Ft |
| 03/14/2018 03/14/18 | Sold | $162,000 | 0.0% | $86 / Sq Ft |
| 02/13/2018 02/13/18 | For Sale | $162,000 | -- | $86 / Sq Ft |
Tax History Compared to Growth
Tax History
| Year | Tax Paid | Tax Assessment Tax Assessment Total Assessment is a certain percentage of the fair market value that is determined by local assessors to be the total taxable value of land and additions on the property. | Land | Improvement |
|---|---|---|---|---|
| 2024 | $2,052 | $226,200 | $49,500 | $176,700 |
| 2023 | $1,994 | $226,200 | $49,500 | $176,700 |
| 2022 | $1,925 | $208,000 | $35,800 | $172,200 |
| 2021 | $1,525 | $179,900 | $35,800 | $144,100 |
| 2020 | $1,261 | $159,100 | $35,800 | $123,300 |
| 2019 | $1,156 | $148,800 | $25,800 | $123,000 |
| 2018 | $1,064 | $144,700 | $25,800 | $118,900 |
| 2017 | $1,051 | $145,100 | $25,800 | $119,300 |
| 2016 | $994 | $140,500 | $28,500 | $112,000 |
| 2014 | $895 | $135,800 | $28,500 | $107,300 |
| 2013 | $895 | $134,400 | $28,500 | $105,900 |
Agents Affiliated with this Home
-
Jeff Paxson

Seller's Agent in 2024
Jeff Paxson
Jeff Paxson Team
(317) 883-2121
126 in this area
539 Total Sales
-
Daniel Mervar

Buyer's Agent in 2024
Daniel Mervar
CENTURY 21 Scheetz
(317) 523-9412
2 in this area
83 Total Sales
-

Buyer's Agent in 2018
Jacqueline Grider
Map
Source: MIBOR Broker Listing Cooperative®
MLS Number: 21990738
APN: 41-04-02-023-076.000-038
- 1033 Ridgevine Rd
- 4146 Persian St
- 4075 Persian St
- 4076 Berry Chase Blvd
- 1114 Ridgevine Rd
- 4067 Persian St
- 1141 Sweetland Ln
- 1032 Vineyard Way
- 1032 Vineyard Way
- 1032 Vineyard Way
- 1032 Vineyard Way
- 1032 Vineyard Way
- 1032 Vineyard Way
- 1032 Vineyard Way
- 1032 Vineyard Way
- 1032 Vineyard Way
- 1032 Vineyard Way
- 1032 Vineyard Way
- 1032 Vineyard Way
- 1032 Vineyard Way
