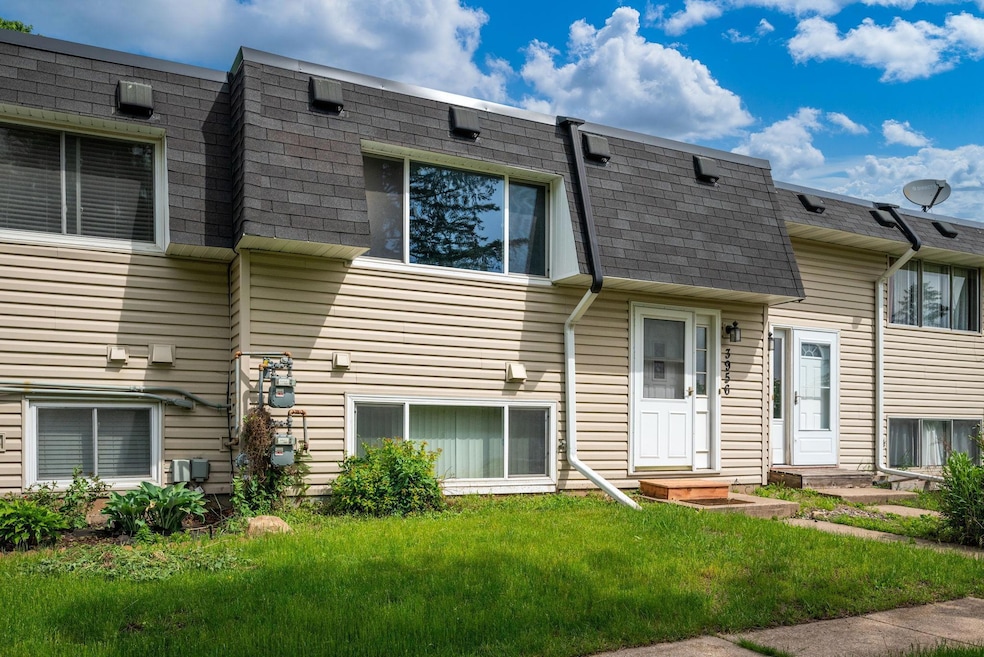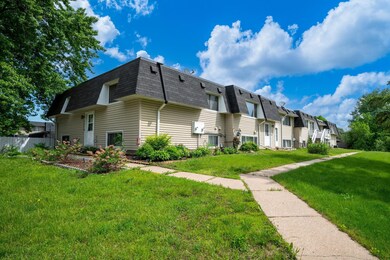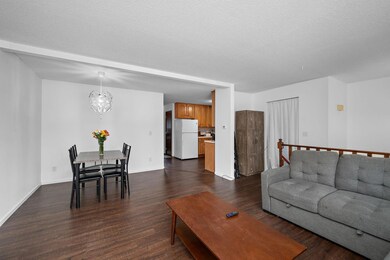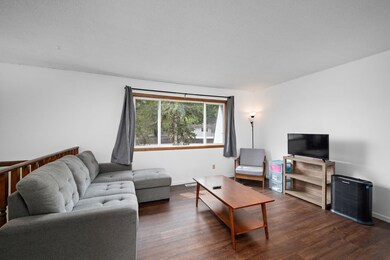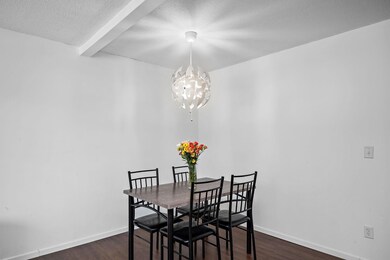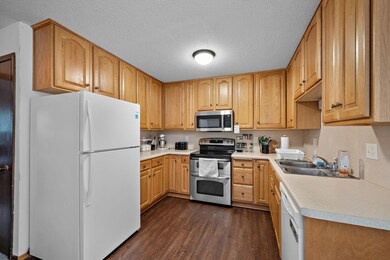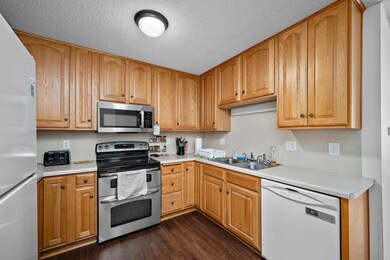
3956 Dawn Way Inver Grove Heights, MN 55076
Highlights
- Forced Air Heating and Cooling System
- Combination Dining and Living Room
- Family Room
About This Home
As of June 2024Super cute, affordable 3 bed, 2 bath townhome in a quiet community! This home has several updates like engineered flooring on the main floor, new trim, fresh paint and new carpet has been installed in the lower level. There's 2 living spaces, a huge lower level bedroom with its own bath, TONS of storage, a 2 stall garage, loads of natural light and so much more! This home is an incredible value and won't last long!
Townhouse Details
Home Type
- Townhome
Est. Annual Taxes
- $1,928
Year Built
- Built in 1973
HOA Fees
- $335 Monthly HOA Fees
Parking
- 2 Car Garage
Home Design
- Bi-Level Home
- Flex
Interior Spaces
- Family Room
- Combination Dining and Living Room
- Natural lighting in basement
Kitchen
- Range
- Microwave
- Dishwasher
Bedrooms and Bathrooms
- 3 Bedrooms
Laundry
- Dryer
- Washer
Additional Features
- 2,178 Sq Ft Lot
- Forced Air Heating and Cooling System
Community Details
- Association fees include hazard insurance, lawn care, ground maintenance, snow removal
- The Oaks Home Owners Assoc Association, Phone Number (651) 233-1307
- The Oaks 2Nd Add Subdivision
Listing and Financial Details
- Assessor Parcel Number 205365109020
Ownership History
Purchase Details
Home Financials for this Owner
Home Financials are based on the most recent Mortgage that was taken out on this home.Purchase Details
Home Financials for this Owner
Home Financials are based on the most recent Mortgage that was taken out on this home.Purchase Details
Home Financials for this Owner
Home Financials are based on the most recent Mortgage that was taken out on this home.Purchase Details
Home Financials for this Owner
Home Financials are based on the most recent Mortgage that was taken out on this home.Similar Homes in Inver Grove Heights, MN
Home Values in the Area
Average Home Value in this Area
Purchase History
| Date | Type | Sale Price | Title Company |
|---|---|---|---|
| Deed | $230,000 | -- | |
| Warranty Deed | $120,000 | Liberty Title | |
| Personal Reps Deed | $52,500 | -- | |
| Warranty Deed | $52,500 | -- |
Mortgage History
| Date | Status | Loan Amount | Loan Type |
|---|---|---|---|
| Open | $200,000 | New Conventional | |
| Previous Owner | $20,000 | Credit Line Revolving | |
| Previous Owner | $126,000 | New Conventional | |
| Previous Owner | $116,400 | New Conventional | |
| Previous Owner | $103,098 | FHA | |
| Previous Owner | $103,098 | FHA |
Property History
| Date | Event | Price | Change | Sq Ft Price |
|---|---|---|---|---|
| 06/21/2024 06/21/24 | Sold | $230,000 | -2.1% | $144 / Sq Ft |
| 06/10/2024 06/10/24 | Pending | -- | -- | -- |
| 05/23/2024 05/23/24 | For Sale | $234,900 | -- | $147 / Sq Ft |
Tax History Compared to Growth
Tax History
| Year | Tax Paid | Tax Assessment Tax Assessment Total Assessment is a certain percentage of the fair market value that is determined by local assessors to be the total taxable value of land and additions on the property. | Land | Improvement |
|---|---|---|---|---|
| 2023 | $1,972 | $207,300 | $24,900 | $182,400 |
| 2022 | $1,808 | $204,600 | $24,900 | $179,700 |
| 2021 | $1,672 | $180,900 | $21,600 | $159,300 |
| 2020 | $1,468 | $166,900 | $20,600 | $146,300 |
| 2019 | $1,464 | $149,900 | $19,600 | $130,300 |
| 2018 | $1,246 | $141,300 | $18,100 | $123,200 |
| 2017 | $1,108 | $123,400 | $16,800 | $106,600 |
| 2016 | $1,210 | $111,500 | $16,000 | $95,500 |
| 2015 | $1,261 | $72,087 | $10,924 | $61,163 |
| 2014 | -- | $71,106 | $10,015 | $61,091 |
| 2013 | -- | $68,926 | $9,129 | $59,797 |
Agents Affiliated with this Home
-
James Davich

Seller's Agent in 2024
James Davich
Inspire Realty
(612) 750-8292
1 in this area
123 Total Sales
-
Catherine Breitbach

Seller Co-Listing Agent in 2024
Catherine Breitbach
Inspire Realty
(612) 237-8490
2 in this area
12 Total Sales
-
Bonnie Olmschenk

Buyer's Agent in 2024
Bonnie Olmschenk
RE/MAX
(612) 701-7781
1 in this area
77 Total Sales
Map
Source: NorthstarMLS
MLS Number: 6539975
APN: 20-53651-09-020
- 3868 Upper 75th St E
- 4019 75th St E
- 7381 Degrio Way
- 5 Orleans Ave
- 3697 75th St E
- 3634 77th St E
- 7996 Corey Path
- 7602 Connie Ln
- 7604 Cody Ln
- 7617 Cody Ln
- 4044 71st St E
- 8200 Custer Trail
- 8210 Comstock Way
- 8289 Delaney Dr Unit 24
- 8379 Corcoran Cir Unit 47
- 8362 Copperfield Way Unit 111
- 7118 Claude Ave
- 8397 Corcoran Cir Unit 26
- 7153 Claude Ave E
- 6930 Clay Ave
