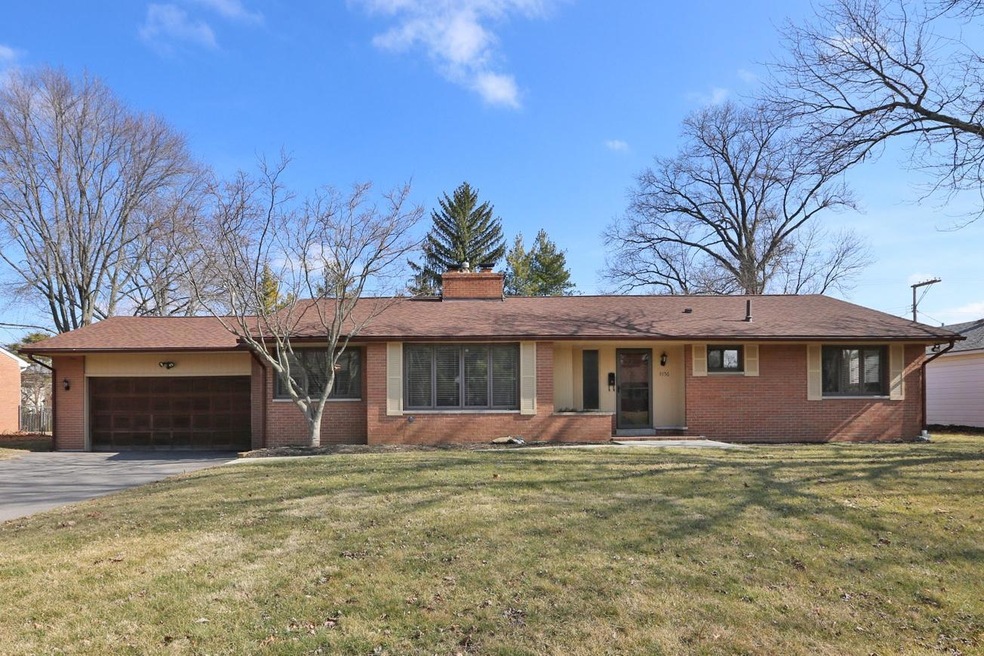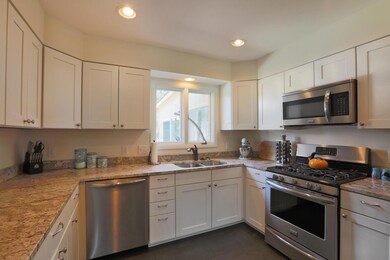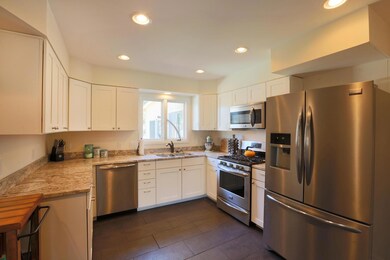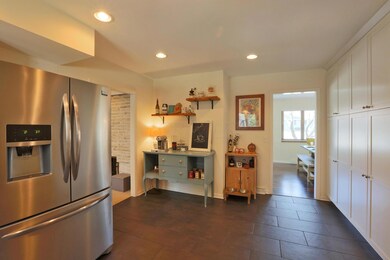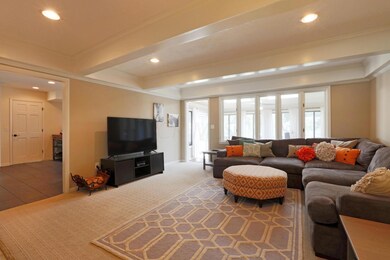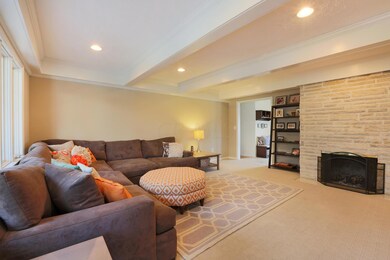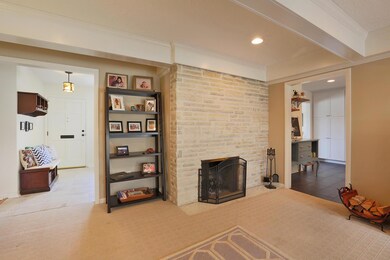
3956 Mountview Rd Columbus, OH 43220
Highlights
- Ranch Style House
- Heated Sun or Florida Room
- 2 Car Attached Garage
- Windermere Elementary School Rated A
- Fenced Yard
- Patio
About This Home
As of April 2016Completely updated UA brick ranch. Kitchen offers newer white shaker soft-close cabinets, granite counters, stainless steel appliances with gas range, custom built pantry for extra storage, and slate tile flooring. Lots of natural light throughout the house, especially in the sunroom. Master bedroom includes a beautifully updated master bath with custom walk-in closet system. Guest bath includes newer white marble countertops, and tiled shower surround and flooring. Laundry is conveniently located on the first floor. The backyard is private with lots of green space and a patio perfect for outdoor entertaining. This home is conveniently located within walking distance to the Reed Water Park/Pool (a block away), Thompson Park and Upper Arlington Library (both about 2 blocks away).
Last Agent to Sell the Property
Keller Williams Capital Ptnrs License #2005001031 Listed on: 02/26/2016

Last Buyer's Agent
Jacquelyn Laney
Coldwell Banker Realty License #2009003724
Home Details
Home Type
- Single Family
Est. Annual Taxes
- $7,196
Year Built
- Built in 1957
Lot Details
- 0.29 Acre Lot
- Fenced Yard
- Fenced
Parking
- 2 Car Attached Garage
Home Design
- Ranch Style House
- Brick Exterior Construction
- Block Foundation
- Wood Siding
Interior Spaces
- 2,241 Sq Ft Home
- Insulated Windows
- Family Room
- Heated Sun or Florida Room
- Basement
- Recreation or Family Area in Basement
- Laundry on main level
Kitchen
- Gas Range
- Microwave
- Dishwasher
Flooring
- Laminate
- Ceramic Tile
Bedrooms and Bathrooms
- 3 Main Level Bedrooms
Outdoor Features
- Patio
Utilities
- Forced Air Heating and Cooling System
- Heating System Uses Gas
Listing and Financial Details
- Assessor Parcel Number 070-008580
Ownership History
Purchase Details
Home Financials for this Owner
Home Financials are based on the most recent Mortgage that was taken out on this home.Purchase Details
Home Financials for this Owner
Home Financials are based on the most recent Mortgage that was taken out on this home.Purchase Details
Home Financials for this Owner
Home Financials are based on the most recent Mortgage that was taken out on this home.Purchase Details
Purchase Details
Purchase Details
Similar Homes in the area
Home Values in the Area
Average Home Value in this Area
Purchase History
| Date | Type | Sale Price | Title Company |
|---|---|---|---|
| Warranty Deed | $399,900 | Northwest Title Family Of Co | |
| Survivorship Deed | $338,500 | Quality Choice Title Box | |
| Warranty Deed | $211,000 | Chicago Title | |
| Deed | $154,000 | -- | |
| Deed | -- | -- | |
| Deed | $90,000 | -- |
Mortgage History
| Date | Status | Loan Amount | Loan Type |
|---|---|---|---|
| Open | $376,793 | Credit Line Revolving | |
| Closed | $319,920 | New Conventional | |
| Previous Owner | $308,450 | VA | |
| Previous Owner | $189,900 | No Value Available |
Property History
| Date | Event | Price | Change | Sq Ft Price |
|---|---|---|---|---|
| 03/27/2025 03/27/25 | Off Market | $338,500 | -- | -- |
| 03/27/2025 03/27/25 | Off Market | $399,900 | -- | -- |
| 04/15/2016 04/15/16 | Sold | $399,900 | 0.0% | $178 / Sq Ft |
| 03/16/2016 03/16/16 | Pending | -- | -- | -- |
| 02/25/2016 02/25/16 | For Sale | $399,900 | +18.1% | $178 / Sq Ft |
| 08/29/2014 08/29/14 | Sold | $338,500 | -2.9% | $170 / Sq Ft |
| 07/30/2014 07/30/14 | Pending | -- | -- | -- |
| 07/02/2014 07/02/14 | For Sale | $348,500 | -- | $175 / Sq Ft |
Tax History Compared to Growth
Tax History
| Year | Tax Paid | Tax Assessment Tax Assessment Total Assessment is a certain percentage of the fair market value that is determined by local assessors to be the total taxable value of land and additions on the property. | Land | Improvement |
|---|---|---|---|---|
| 2024 | $12,389 | $210,710 | $73,960 | $136,750 |
| 2023 | $12,047 | $210,700 | $73,955 | $136,745 |
| 2022 | $16,636 | $165,030 | $51,840 | $113,190 |
| 2021 | $10,208 | $165,030 | $51,840 | $113,190 |
| 2020 | $9,138 | $149,040 | $51,840 | $97,200 |
| 2019 | $8,662 | $124,920 | $51,840 | $73,080 |
| 2018 | $4,307 | $124,920 | $51,840 | $73,080 |
| 2017 | $7,962 | $124,920 | $51,840 | $73,080 |
| 2016 | $7,327 | $108,930 | $33,570 | $75,360 |
| 2015 | $3,598 | $108,930 | $33,570 | $75,360 |
| 2014 | $6,961 | $105,250 | $33,570 | $71,680 |
| 2013 | $3,389 | $97,545 | $30,520 | $67,025 |
Agents Affiliated with this Home
-
Andy Buss

Seller's Agent in 2016
Andy Buss
Keller Williams Capital Ptnrs
(614) 403-2411
5 in this area
63 Total Sales
-
J
Buyer's Agent in 2016
Jacquelyn Laney
Coldwell Banker Realty
-
Barbara Lach

Seller's Agent in 2014
Barbara Lach
Coldwell Banker Realty
(614) 324-4002
5 in this area
15 Total Sales
-
Lari Madosky Shaw

Buyer's Agent in 2014
Lari Madosky Shaw
Coldwell Banker Realty
(614) 619-9141
6 in this area
385 Total Sales
Map
Source: Columbus and Central Ohio Regional MLS
MLS Number: 216005449
APN: 070-008580
- 4076 Longhill Rd
- 3839 Woodbridge Rd
- 2095 Mccoy Rd
- 3872 Patricia Dr
- 4211 Woodbridge Rd
- 1960 Hythe Rd
- 4070 Lyon Dr
- 3588 Reed Rd Unit 4
- 2232 Edgevale Rd
- 3525 Sciotangy Dr
- 3519 Redding Rd
- 3509 Redding Rd
- 2213 Bristol Rd
- 2269 Cranford Rd
- 3445 Redding Rd
- 4318 Lyon Dr
- 2492 Edgevale Rd
- 4289 Shelbourne Ln
- 1670 Sussex Ct
- 2781 Scioto Villas Dr
