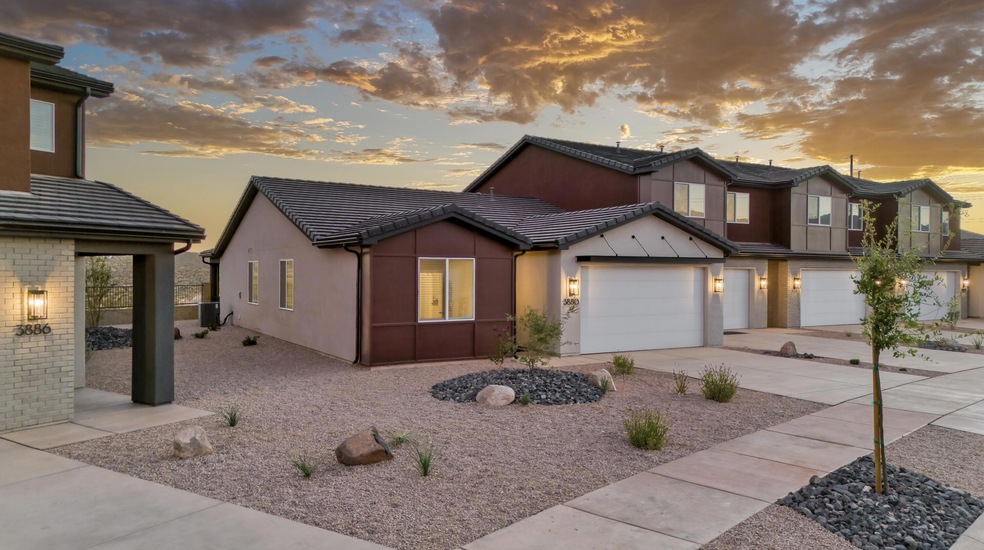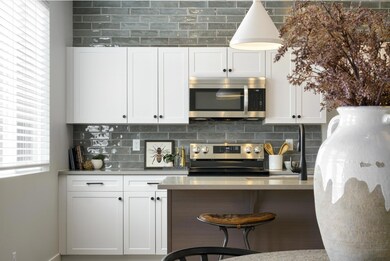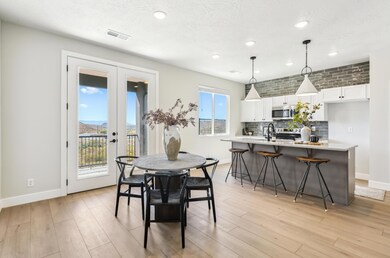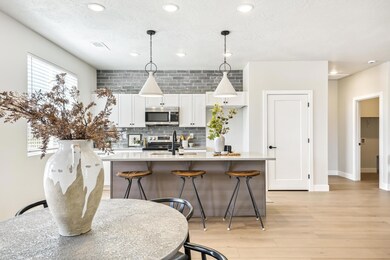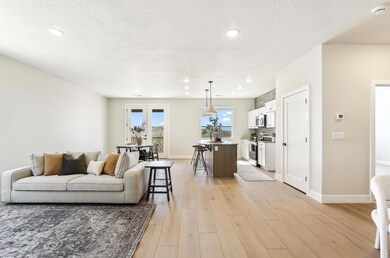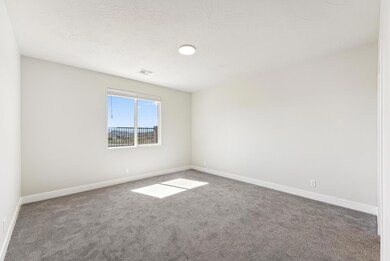
3956 Razor Dr Unit 19 Washington, UT 84780
Highlights
- Mountain View
- Attached Garage
- Landscaped
- Heated Community Pool
- Walk-In Closet
- Central Air
About This Home
As of November 2024Explore Daybreak: a single-story townhome that defines easy living with its low maintenance design. It features an open layout leading to a spacious patio, perfect for relaxing or entertaining. Inside, a walk-in closet offers ample storage, while the home's layout ensures easy navigation and a cozy atmosphere. Key highlights include a covered patio, a central kitchen island, an elegant primary bath with dual vanity, and convenient laundry access. Daybreak is designed for a comfortable, modern lifestyle where every detail matters.
Last Agent to Sell the Property
In Depth Realty St George License #13979955-SA Listed on: 09/10/2024
Townhouse Details
Home Type
- Townhome
Year Built
- Built in 2024
Lot Details
- Property is Fully Fenced
- Landscaped
HOA Fees
- $100 Monthly HOA Fees
Parking
- Attached Garage
- Garage Door Opener
Home Design
- Brick Exterior Construction
- Slab Foundation
- Tile Roof
- Stucco Exterior
Interior Spaces
- 1,557 Sq Ft Home
- 1-Story Property
- Mountain Views
Kitchen
- Free-Standing Range
- Microwave
- Dishwasher
- Disposal
Bedrooms and Bathrooms
- 3 Bedrooms
- Walk-In Closet
- 2 Bathrooms
Schools
- Coral Canyon Elementary School
- Pine View Middle School
- Pine View High School
Utilities
- Central Air
- Heating System Uses Natural Gas
Listing and Financial Details
- Home warranty included in the sale of the property
- Assessor Parcel Number W-RACC-1A-19-CC
Community Details
Recreation
- Heated Community Pool
- Fenced Community Pool
- Community Spa
Similar Homes in the area
Home Values in the Area
Average Home Value in this Area
Property History
| Date | Event | Price | Change | Sq Ft Price |
|---|---|---|---|---|
| 11/04/2024 11/04/24 | Sold | -- | -- | -- |
| 10/18/2024 10/18/24 | Pending | -- | -- | -- |
| 10/07/2024 10/07/24 | Price Changed | $438,888 | -2.9% | $282 / Sq Ft |
| 09/10/2024 09/10/24 | For Sale | $451,900 | -- | $290 / Sq Ft |
Tax History Compared to Growth
Agents Affiliated with this Home
-
Taylor Minks
T
Seller's Agent in 2024
Taylor Minks
In Depth Realty St George
34 Total Sales
-
Jackie Walkington
J
Seller Co-Listing Agent in 2024
Jackie Walkington
In Depth Realty St George
(801) 576-2564
157 Total Sales
-
JO ANN GEER
J
Buyer's Agent in 2024
JO ANN GEER
SUMMIT SOTHEBY'S INTERNATIONAL REALTY (SG)
(435) 619-3399
141 Total Sales
Map
Source: Washington County Board of REALTORS®
MLS Number: 24-254370
- 3977 E Fossil Way Unit 61
- 3979 E Fossil Way Unit 60
- 3965 Razor Dr Unit 27
- 3968 E Fossil Way Unit 59
- 3964 E Fossil Way Unit 58
- 3989 Razor Dr Unit 119
- 1397 N Puesta Del Sol Ln Unit 52
- 3450 E Amanecer Ln Unit 64
- 1998 N Coral Ridge Dr
- 4206 E Torrey Pines Dr
- 1405 N Puesta Del Sol Ln Unit 50
- 1362 N Sonrisa St
- 1362 N Sonrisa St Unit 82
- 3739 E Crimson Fairway Dr
- 3731 E Crimson Fairway Dr
- 3705 E Crimson Fairway Dr
- 2041 N Pebble Beach Dr
- 2061 N Pebble Beach Dr
- 2018 N Pebble Beach Dr
- 2020 N Pebble Beach Dr
