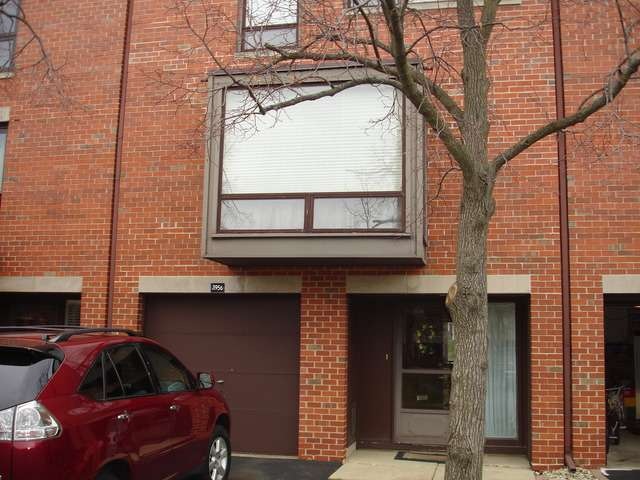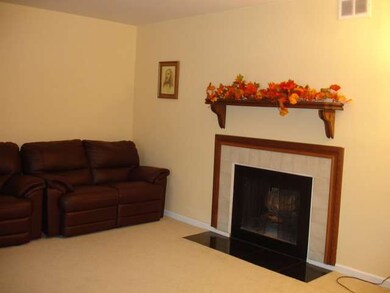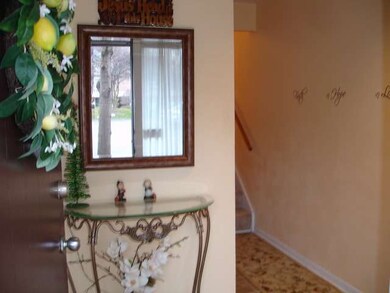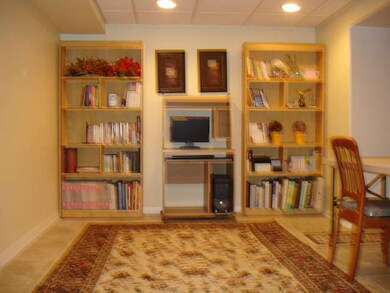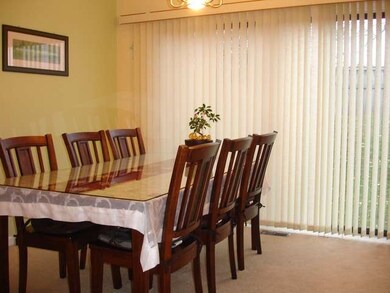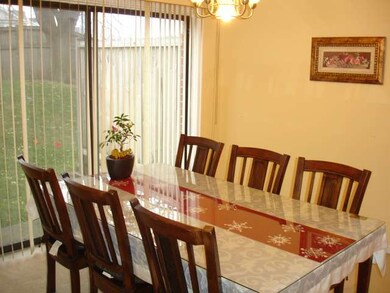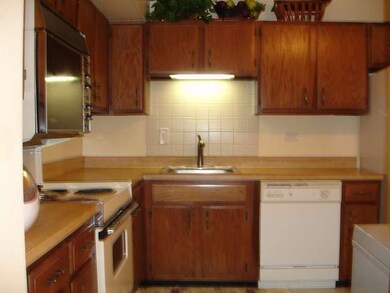
3956 Venice Ct Unit T13E Glenview, IL 60025
Estimated Value: $310,479 - $432,000
Highlights
- Attached Garage
- Hoffman Elementary School Rated A-
- Forced Air Heating and Cooling System
About This Home
As of January 2015Beautiful unique floor plan with 4th levels of living. Nice 3 bed and 2.1 bath Townhome in Triumvera Subdivision. Spacious living room with family room. Vaulted ceilings in master bed. Finished Lower Level. Good school district.
Last Agent to Sell the Property
Coldwell Banker Realty License #475129600 Listed on: 11/14/2014

Property Details
Home Type
- Condominium
Est. Annual Taxes
- $5,120
Year Built
- 1978
Lot Details
- 1.63
HOA Fees
- $246 per month
Parking
- Attached Garage
- Parking Included in Price
Home Design
- Brick Exterior Construction
Laundry
- Dryer
- Washer
Utilities
- Forced Air Heating and Cooling System
- Lake Michigan Water
Additional Features
- Dishwasher
- Primary Bathroom is a Full Bathroom
- Partial Basement
Community Details
- Pets Allowed
Ownership History
Purchase Details
Home Financials for this Owner
Home Financials are based on the most recent Mortgage that was taken out on this home.Purchase Details
Home Financials for this Owner
Home Financials are based on the most recent Mortgage that was taken out on this home.Purchase Details
Similar Homes in the area
Home Values in the Area
Average Home Value in this Area
Purchase History
| Date | Buyer | Sale Price | Title Company |
|---|---|---|---|
| Gvalia George | $215,000 | Precision Title | |
| Kim Kwi An | $225,000 | Pntn | |
| Margaret G Magnuson Declaration Of Trust | -- | -- |
Mortgage History
| Date | Status | Borrower | Loan Amount |
|---|---|---|---|
| Open | Gvalia George | $193,265 | |
| Previous Owner | Kim Kwi An | $202,500 |
Property History
| Date | Event | Price | Change | Sq Ft Price |
|---|---|---|---|---|
| 01/13/2015 01/13/15 | Sold | $215,000 | -6.1% | -- |
| 12/09/2014 12/09/14 | Pending | -- | -- | -- |
| 11/21/2014 11/21/14 | Price Changed | $229,000 | -4.2% | -- |
| 11/14/2014 11/14/14 | For Sale | $239,000 | -- | -- |
Tax History Compared to Growth
Tax History
| Year | Tax Paid | Tax Assessment Tax Assessment Total Assessment is a certain percentage of the fair market value that is determined by local assessors to be the total taxable value of land and additions on the property. | Land | Improvement |
|---|---|---|---|---|
| 2024 | $5,120 | $25,075 | $1,214 | $23,861 |
| 2023 | $4,806 | $25,075 | $1,214 | $23,861 |
| 2022 | $4,806 | $25,075 | $1,214 | $23,861 |
| 2021 | $5,590 | $24,939 | $827 | $24,112 |
| 2020 | $5,613 | $24,939 | $827 | $24,112 |
| 2019 | $4,839 | $25,711 | $827 | $24,884 |
| 2018 | $3,835 | $19,246 | $662 | $18,584 |
| 2017 | $3,743 | $19,246 | $662 | $18,584 |
| 2016 | $4,277 | $19,246 | $662 | $18,584 |
| 2015 | $4,477 | $18,007 | $579 | $17,428 |
| 2014 | $3,756 | $18,007 | $579 | $17,428 |
| 2013 | $3,635 | $18,007 | $579 | $17,428 |
Agents Affiliated with this Home
-
Sol Jang
S
Seller's Agent in 2015
Sol Jang
Coldwell Banker Realty
11 in this area
43 Total Sales
-
Victor Ostrovsky
V
Buyer's Agent in 2015
Victor Ostrovsky
MarketMax Realty, Inc.
38 Total Sales
Map
Source: Midwest Real Estate Data (MRED)
MLS Number: MRD08786826
APN: 04-32-402-047-1024
- 4000 Triumvera Dr Unit 402A
- 3925 Triumvera Dr Unit 7A
- 3925 Triumvera Dr Unit 2D
- 3925 Triumvera Dr Unit A1A
- 755 N Milwaukee Ave Unit 2B
- 600 Naples Ct Unit 107
- 600 Naples Ct Unit 110
- 704 Cobblestone Cir Unit D
- 608 Cobblestone Cir Unit E
- 614 Cobblestone Cir Unit A
- 4174 Cove Ln Unit E
- 4100 Cove Ln Unit F
- 4170 Cove Ln Unit 2B
- 4184 Cove Ln Unit D
- 3617 Central Rd Unit 3617203
- 3515 Central Rd Unit 103
- 533 Cherry Ln
- 615 Hillside Rd
- 3701 Knollwood Ln
- 10117 Potter Rd
- 3954 Venice Ct Unit T13D
- 3950 Venice Ct Unit T13B
- 3956 Venice Ct Unit T13E
- 3952 Venice Ct Unit T13C
- 3958 Venice Ct Unit T13F
- 3948 Venice Ct Unit T13A
- 3946 Venice Ct Unit T12E
- 3944 Venice Ct Unit T12D
- 3942 Venice Ct Unit T12C
- 3940 Venice Ct Unit T12B
- 3930 Venice Ct Unit T11A
- 3932 Venice Ct Unit T11B
- 3938 Venice Ct Unit T12A
- 3934 Venice Ct Unit T11C
- 3936 Venice Ct Unit T11D
- 3837 Appian Way Unit T16D
- 3835 Appian Way Unit T16C
- 3833 Appian Way Unit T16B
- 3831 Appian Way Unit T16A
- 3829 Appian Way Unit T15D
