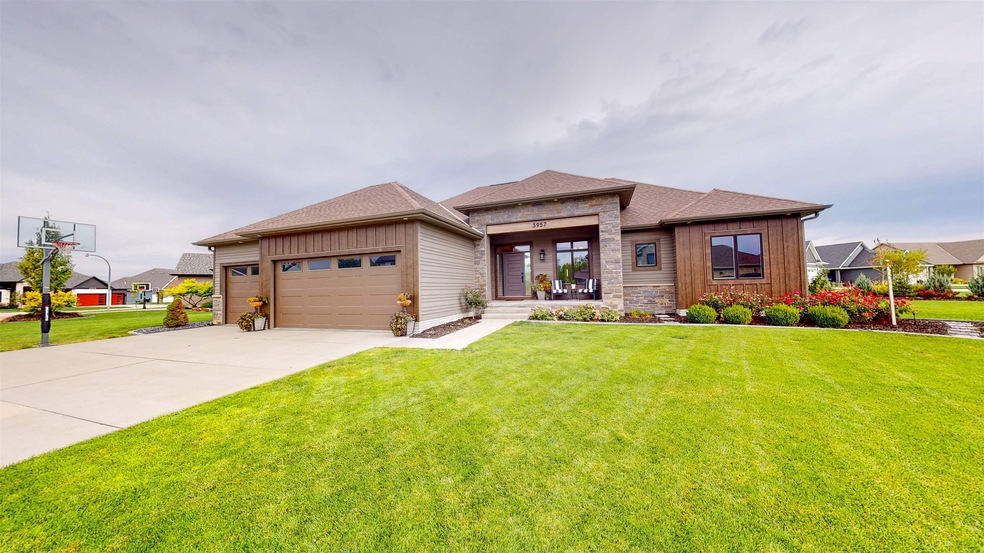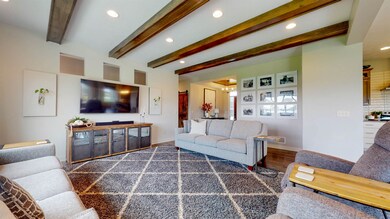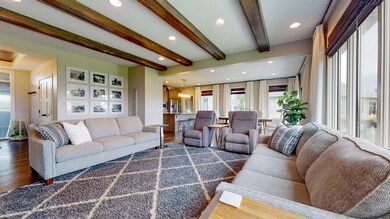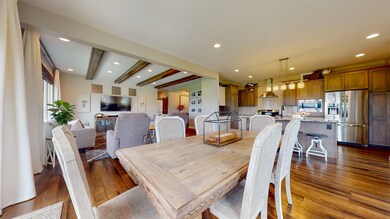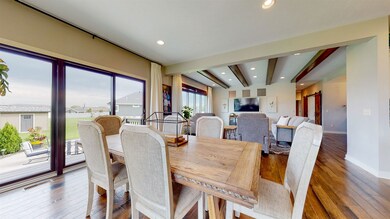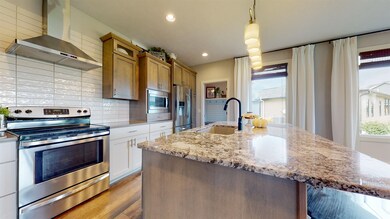
3957 54th Ave Columbus, NE 68601
Estimated Value: $539,000 - $596,000
Highlights
- Ranch Style House
- 3 Car Attached Garage
- Bar
- Home Office
- Eat-In Kitchen
- Walk-In Closet
About This Home
As of December 2022EXQUISITE HOME WITH MANY CUSTOM FEATURES. ALMOST 2,000 SQ FT OF SPACE,MAIN FLOOR FEATURES WOOD FLOORS THROUGHOUT, EXPANSIVE DINING ROOM WITH MANY WINDOWS AND SLIDING GLASS DOORS, EAT IN KITCHEN WITH WALK-IN PANTRY AND ATTACHED DROP ZONE. GREAT ROOM FEATURES WOOD BEAMS IN THE CEILING, LARGE ENTRY, AND A STUDY THAT CAN ALSO SERVE AS GUEST ROOM. MASTER BEDROOM FEATURES DRY-WALL BEAMS IN THE CEILING AND ATTACHED MASTER BATH WITH TILED SHOWER, DOUBLE SINKS, AND A HUGE WALK IN CLOSET!! BASEMENT RECENTLY REFINISHED W WET BAR, GORGEOUS TRIM WORK, ELECTRIC FIREPLACE ON ENTERTAINMENT WALL. 2 ADDITIONAL BEDROOMS WITH WALK-IN CLOSETS, AND A 3RD BEDROOM! ALSO FEATURES LP SIDING, STONE, LARGE PATIO AND BEAUTIFUL LANDSCAPING. BEVERAGE COOLER IN BASEMENT DOES NOT STAY.
Home Details
Home Type
- Single Family
Est. Annual Taxes
- $7,609
Year Built
- Built in 2017
Lot Details
- Landscaped
- Sprinklers on Timer
Home Design
- Ranch Style House
- Frame Construction
- Composition Shingle Roof
- Stone Exterior Construction
- Hardboard
Interior Spaces
- Bar
- Electric Fireplace
- Window Treatments
- Sliding Doors
- Family Room with Fireplace
- Combination Kitchen and Dining Room
- Home Office
- Carpet
- Fire and Smoke Detector
- Laundry on main level
Kitchen
- Eat-In Kitchen
- Electric Range
- Range Hood
- Microwave
- Dishwasher
- Disposal
Bedrooms and Bathrooms
- 5 Bedrooms | 2 Main Level Bedrooms
- Walk-In Closet
- 3 Bathrooms
Finished Basement
- Basement Fills Entire Space Under The House
- Sump Pump
- Drain
- 1 Bathroom in Basement
- 3 Bedrooms in Basement
Parking
- 3 Car Attached Garage
- Garage Door Opener
Outdoor Features
- Patio
Utilities
- Forced Air Heating and Cooling System
- Heat Pump System
- Water Heater Leased
- Water Softener is Owned
- Phone Available
- Cable TV Available
Community Details
- Meadow Ridge 4Th Subdivision
Listing and Financial Details
- Assessor Parcel Number 710158798
Ownership History
Purchase Details
Home Financials for this Owner
Home Financials are based on the most recent Mortgage that was taken out on this home.Purchase Details
Home Financials for this Owner
Home Financials are based on the most recent Mortgage that was taken out on this home.Purchase Details
Purchase Details
Similar Homes in Columbus, NE
Home Values in the Area
Average Home Value in this Area
Purchase History
| Date | Buyer | Sale Price | Title Company |
|---|---|---|---|
| Ternus Bryan F | $529,000 | Charter Title & Escrow | |
| Vasicek James J | $515,000 | Charter Title & Escrow | |
| Vasicek James J | $427,000 | Landmark Title | |
| Granville Custom Homes Inc | -- | Landmark Title |
Mortgage History
| Date | Status | Borrower | Loan Amount |
|---|---|---|---|
| Previous Owner | Vasicek James J | $138,800 | |
| Previous Owner | Vasicek James J | $347,000 |
Property History
| Date | Event | Price | Change | Sq Ft Price |
|---|---|---|---|---|
| 12/09/2022 12/09/22 | Sold | $528,150 | -0.8% | -- |
| 10/13/2022 10/13/22 | Pending | -- | -- | -- |
| 09/14/2022 09/14/22 | For Sale | $532,500 | -- | -- |
Tax History Compared to Growth
Tax History
| Year | Tax Paid | Tax Assessment Tax Assessment Total Assessment is a certain percentage of the fair market value that is determined by local assessors to be the total taxable value of land and additions on the property. | Land | Improvement |
|---|---|---|---|---|
| 2024 | $6,647 | $520,190 | $50,000 | $470,190 |
| 2023 | $8,529 | $497,800 | $50,000 | $447,800 |
| 2022 | $7,634 | $428,190 | $50,000 | $378,190 |
| 2021 | $7,608 | $428,190 | $50,000 | $378,190 |
| 2020 | $7,186 | $396,190 | $50,000 | $346,190 |
| 2019 | $6,724 | $375,700 | $44,000 | $331,700 |
| 2018 | $6,902 | $375,700 | $44,000 | $331,700 |
| 2017 | $2,899 | $159,505 | $44,000 | $115,505 |
| 2016 | $804 | $44,000 | $44,000 | $0 |
| 2015 | -- | $0 | $0 | $0 |
Map
Source: Columbus Board of REALTORS® (NE)
MLS Number: 20220486
APN: 710158798
- 3957 54th Ave
- 3860 53rd Ave
- 5303 41st St
- 5305 41st St
- 5137 Meadow Ridge Place
- 5129 Meadow Ridge Place
- 5016 Meadowridge Place
- 5109 Meadow Ridge Place
- 5128 Meadow Ridge Place
- 5043 Meadow Ridge Place
- 5108 Meadow Ridge Place
- 5223 41st St
- 5136 Meadowridge Place
- 5120 Meadow Ridge Place
- 5221 41st St
- 5311 41st St
- 3855 53rd Ave
- 5219 41st St
- 3854 53rd Ave
- 5217 41st St
