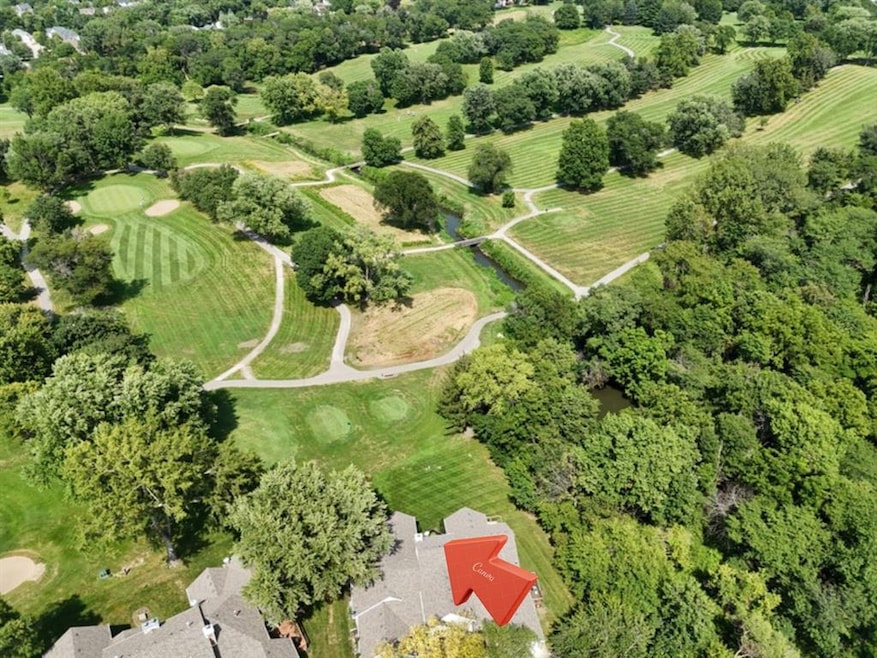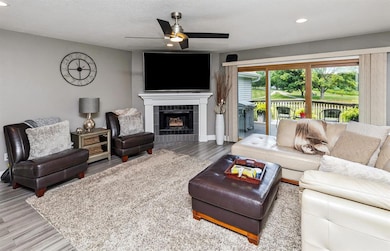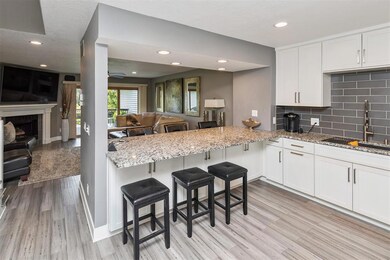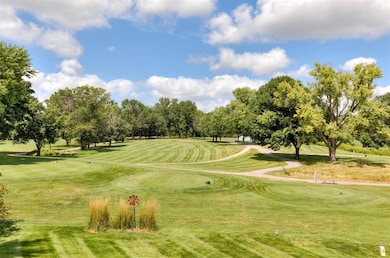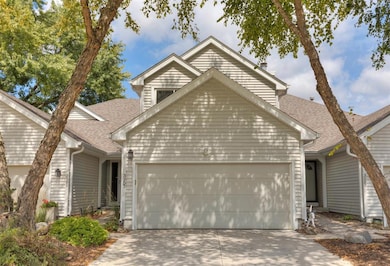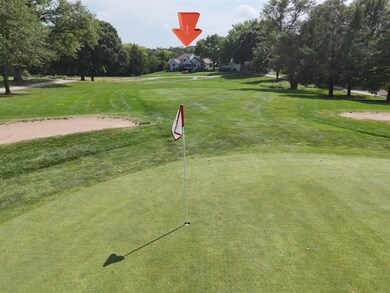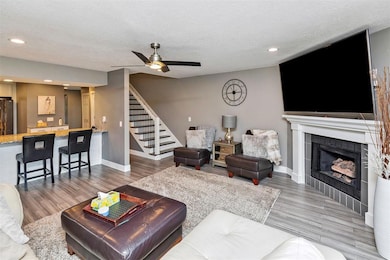3957 92nd Dr Urbandale, IA 50322
Estimated payment $1,948/month
Highlights
- Deck
- Cul-De-Sac
- Forced Air Heating and Cooling System
- Wood Flooring
- Eat-In Kitchen
- Family Room Downstairs
About This Home
LOCATION, LOCATION, LOCATION! Don't miss your chance to enjoy the country club lifestyle with this fully renovated 3-bedroom, 3.5-bath townhome overlooking the Urbandale Golf & Country Club. Perfectly situated on a par 3 with views from tee to green, this home offers golf cart parking with electric under the deck and a walk-out lower level. Just a short walk to Walker Johnson Park!
Inside, no detail was overlooked; updates include new bamboo engineered hardwood floors, interior and exterior doors, fresh interior paint, new carpet, all four bathrooms remodeled, and a brand-new gas fireplace with custom mantel surround. The kitchen has been completely redone with new cabinetry and appliances. Additional improvements include a new concrete driveway approach, added closet and bathroom in the lower level, and a second washer/dryer hookup. Lower level is being used as a non-conforming 3rd bedroom.
Enjoy low-maintenance living with HOA covering lawn care, snow removal, and exterior maintenance. Move right in and start living easy! Schedule your showing today!
Townhouse Details
Home Type
- Townhome
Est. Annual Taxes
- $3,856
Year Built
- Built in 1985
Lot Details
- 4,815 Sq Ft Lot
- Cul-De-Sac
HOA Fees
- $212 Monthly HOA Fees
Home Design
- Asphalt Shingled Roof
- Vinyl Siding
Interior Spaces
- 1,488 Sq Ft Home
- 2-Story Property
- Gas Fireplace
- Drapes & Rods
- Family Room Downstairs
- Finished Basement
- Walk-Out Basement
Kitchen
- Eat-In Kitchen
- Stove
- Microwave
- Dishwasher
Flooring
- Wood
- Carpet
Bedrooms and Bathrooms
Laundry
- Laundry on upper level
- Dryer
- Washer
Home Security
Parking
- 2 Car Attached Garage
- Driveway
Additional Features
- Deck
- Forced Air Heating and Cooling System
Listing and Financial Details
- Assessor Parcel Number 31201591100510
Community Details
Overview
- Sullivan & Ward Association, Phone Number (515) 224-3500
- The community has rules related to renting
Recreation
- Snow Removal
Security
- Fire and Smoke Detector
Map
Home Values in the Area
Average Home Value in this Area
Tax History
| Year | Tax Paid | Tax Assessment Tax Assessment Total Assessment is a certain percentage of the fair market value that is determined by local assessors to be the total taxable value of land and additions on the property. | Land | Improvement |
|---|---|---|---|---|
| 2025 | $3,776 | $242,500 | $30,200 | $212,300 |
| 2024 | $3,776 | $218,900 | $26,900 | $192,000 |
| 2023 | $3,742 | $218,900 | $26,900 | $192,000 |
| 2022 | $3,698 | $183,300 | $23,000 | $160,300 |
| 2021 | $3,678 | $183,300 | $23,000 | $160,300 |
| 2020 | $3,612 | $173,200 | $23,000 | $150,200 |
| 2019 | $3,508 | $173,200 | $23,000 | $150,200 |
| 2018 | $3,376 | $161,100 | $22,800 | $138,300 |
| 2017 | $3,136 | $161,100 | $22,800 | $138,300 |
| 2016 | $3,054 | $147,600 | $22,200 | $125,400 |
| 2015 | $3,054 | $147,600 | $22,200 | $125,400 |
| 2014 | $2,892 | $139,000 | $25,100 | $113,900 |
Property History
| Date | Event | Price | List to Sale | Price per Sq Ft | Prior Sale |
|---|---|---|---|---|---|
| 10/24/2025 10/24/25 | Price Changed | $269,900 | -1.8% | $181 / Sq Ft | |
| 09/24/2025 09/24/25 | Price Changed | $274,900 | -1.8% | $185 / Sq Ft | |
| 09/19/2025 09/19/25 | Price Changed | $279,900 | -1.4% | $188 / Sq Ft | |
| 09/12/2025 09/12/25 | Price Changed | $284,000 | -1.7% | $191 / Sq Ft | |
| 08/20/2025 08/20/25 | For Sale | $289,000 | +75.2% | $194 / Sq Ft | |
| 05/09/2018 05/09/18 | Sold | $165,000 | -1.1% | $111 / Sq Ft | View Prior Sale |
| 05/09/2018 05/09/18 | Pending | -- | -- | -- | |
| 03/10/2018 03/10/18 | For Sale | $166,900 | -- | $112 / Sq Ft |
Purchase History
| Date | Type | Sale Price | Title Company |
|---|---|---|---|
| Warranty Deed | $165,000 | None Available | |
| Interfamily Deed Transfer | -- | None Available | |
| Warranty Deed | $122,500 | -- |
Mortgage History
| Date | Status | Loan Amount | Loan Type |
|---|---|---|---|
| Open | $132,000 | New Conventional | |
| Previous Owner | $139,200 | New Conventional | |
| Previous Owner | $108,000 | Balloon |
Source: Des Moines Area Association of REALTORS®
MLS Number: 724655
APN: 312-01591100510
- 3916 Greenview Dr
- 3805 Melanie Cir
- 3913 Horton Trail
- 8914 Valdez Dr
- 2 Quail Ridge
- 3 Quail Ridge
- 8 Quail Ridge
- 7 Quail Ridge
- 4 Quail Ridge
- 5 Quail Ridge
- 1 Quail Ridge
- 6 Quail Ridge
- 4221 90th St
- 9109 Hammontree Dr
- 8505 Airline Ave
- 8501 Airline Ave
- Lot 8 Hillsdale Dr
- Lot 1 Hillsdale Dr
- Lot 11 Hillsdale Dr
- Lot 6 Hillsdale Dr
- 3650 Patricia Dr
- 3241 86th St
- 4515 86th St
- 3816 106th St
- 3705 Elm Dr
- 7800 Iltis Dr
- 8825 Hickman Rd
- 8319 Brookview Place
- 7715 Hickman Rd
- 3940 114th St
- 2510 Canterbury Rd
- 7631 Hickman Rd
- 8845 Northpark Ct
- 7625 Hickman Rd
- 1872 NW 82nd St
- 11040 Hickman Rd
- 3821-3823 66th Ave
- 3600 SE Glenstone Dr
- 3929 64th St
- 6813 Douglas Ave
