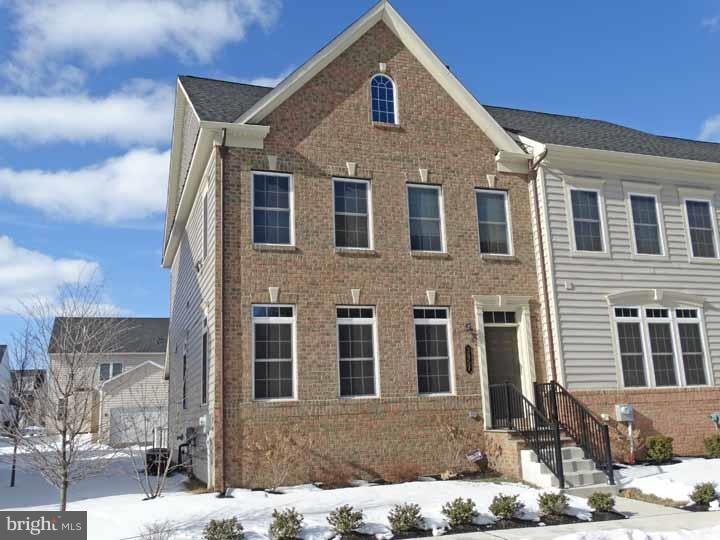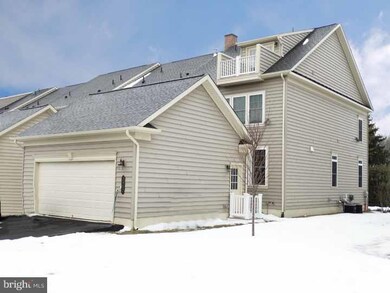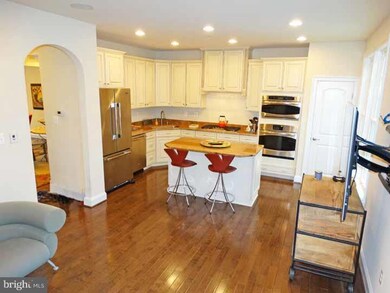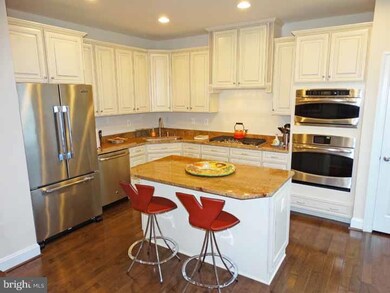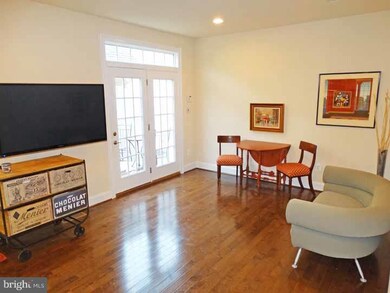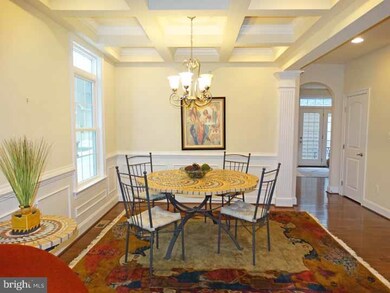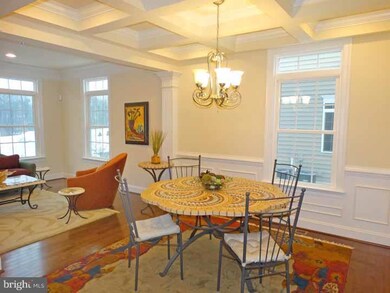
3957 Cephas Child Rd Doylestown, PA 18902
Plumsteadville NeighborhoodHighlights
- Colonial Architecture
- Deck
- 2 Car Detached Garage
- Tohickon Middle School Rated A-
- Wood Flooring
- Butlers Pantry
About This Home
As of July 2021One of a kind luxury townhome just minutes to the borough of Doylestown! Fabulous, brick front, end-unit with a 2 car garage. Don't miss this, almost new, 4 bedroom, 3-1/2 bathroom with over 3400 sq ft of living space! This special townhome can capture any buyer profile who's looking for a low maintenance, luxury lifestyle. No expense was spared with the many upgrades including hardwood, wide plank flooring on all 4 levels, 9 foot ceilings on every level, elegant dining room with coffered ceiling, upgraded gourmet kitchen with 42" cabinets, self closing drawer slides, granite countertops, stainless steel appliances with a Viking refrigerator, kitchen island, pantry, and French door leading to your composite deck out back and even a gas line for your grill! Upstairs you'll find the conveniently located laundry room, owner's suite with private owner's bath and a spacious walk-in closet, 2 additional nice size bedrooms and a beautiful hall bathroom complete the 2nd level. Walk-up to the 4th bedroom/loft area with another full bathroom and a balcony with spectacular views! The lower level expands into more living space for entertaining and pure recreation! The 90" mounted TV screen is included. There is also a rough-in for a full bathroom. Additional features include dual zone heating/cooling, "Energy Star" rated home, security system, surround sound, and garage door opener. Adjacent to the community is a new park featuring a club house, basketball courts, baseball and soccer fields. The Overlook at Carriage Hill is located just minutes from popular Doylestown, with an abundance of shopping, dining, museums and Peace Valley Park.
Townhouse Details
Home Type
- Townhome
Est. Annual Taxes
- $7,565
Year Built
- Built in 2013
Lot Details
- 3,600 Sq Ft Lot
- Lot Dimensions are 36x100
- Property is in good condition
HOA Fees
- $131 Monthly HOA Fees
Parking
- 2 Car Detached Garage
- 2 Open Parking Spaces
- Garage Door Opener
- On-Street Parking
Home Design
- Colonial Architecture
- Pitched Roof
- Shingle Roof
- Vinyl Siding
- Concrete Perimeter Foundation
Interior Spaces
- Property has 2 Levels
- Ceiling height of 9 feet or more
- Ceiling Fan
- Family Room
- Living Room
- Dining Room
- Finished Basement
- Basement Fills Entire Space Under The House
- Home Security System
Kitchen
- Eat-In Kitchen
- Butlers Pantry
- Self-Cleaning Oven
- Built-In Microwave
- Dishwasher
- Kitchen Island
- Disposal
Flooring
- Wood
- Wall to Wall Carpet
- Tile or Brick
Bedrooms and Bathrooms
- 4 Bedrooms
- En-Suite Primary Bedroom
- En-Suite Bathroom
- 3.5 Bathrooms
- Walk-in Shower
Laundry
- Laundry Room
- Laundry on upper level
Eco-Friendly Details
- Energy-Efficient Appliances
- Energy-Efficient Windows
- ENERGY STAR Qualified Equipment for Heating
Outdoor Features
- Deck
Schools
- Groveland Elementary School
- Tohickon Middle School
- Central Bucks High School West
Utilities
- Cooling System Utilizes Bottled Gas
- Forced Air Zoned Heating and Cooling System
- Heating System Uses Propane
- Programmable Thermostat
- 200+ Amp Service
- Propane Water Heater
- Cable TV Available
Listing and Financial Details
- Tax Lot 203
- Assessor Parcel Number 34-008-203
Community Details
Overview
- Association fees include common area maintenance, lawn maintenance, snow removal, trash
- $500 Other One-Time Fees
- Built by NVHOMES
- Carriage Hill Subdivision, Carnegie Place Floorplan
Pet Policy
- Pets allowed on a case-by-case basis
Ownership History
Purchase Details
Home Financials for this Owner
Home Financials are based on the most recent Mortgage that was taken out on this home.Purchase Details
Home Financials for this Owner
Home Financials are based on the most recent Mortgage that was taken out on this home.Purchase Details
Home Financials for this Owner
Home Financials are based on the most recent Mortgage that was taken out on this home.Purchase Details
Map
Similar Homes in Doylestown, PA
Home Values in the Area
Average Home Value in this Area
Purchase History
| Date | Type | Sale Price | Title Company |
|---|---|---|---|
| Deed | $600,000 | Abstract One Llc | |
| Deed | $487,200 | None Available | |
| Special Warranty Deed | $487,191 | None Available | |
| Special Warranty Deed | $810,000 | None Available |
Mortgage History
| Date | Status | Loan Amount | Loan Type |
|---|---|---|---|
| Open | $420,000 | New Conventional | |
| Previous Owner | $374,000 | New Conventional | |
| Previous Owner | $38,930 | Credit Line Revolving | |
| Previous Owner | $414,120 | New Conventional | |
| Previous Owner | $350,000 | New Conventional | |
| Previous Owner | $769,243 | Future Advance Clause Open End Mortgage |
Property History
| Date | Event | Price | Change | Sq Ft Price |
|---|---|---|---|---|
| 07/30/2021 07/30/21 | Sold | $600,000 | +3.5% | $176 / Sq Ft |
| 06/20/2021 06/20/21 | Pending | -- | -- | -- |
| 06/19/2021 06/19/21 | For Sale | $579,900 | +19.0% | $171 / Sq Ft |
| 05/29/2015 05/29/15 | Sold | $487,200 | -2.4% | $143 / Sq Ft |
| 05/25/2015 05/25/15 | Pending | -- | -- | -- |
| 02/10/2015 02/10/15 | For Sale | $499,000 | +2.4% | $146 / Sq Ft |
| 05/03/2013 05/03/13 | Sold | $487,191 | 0.0% | $254 / Sq Ft |
| 04/03/2013 04/03/13 | Pending | -- | -- | -- |
| 10/01/2012 10/01/12 | For Sale | $487,191 | -- | $254 / Sq Ft |
Tax History
| Year | Tax Paid | Tax Assessment Tax Assessment Total Assessment is a certain percentage of the fair market value that is determined by local assessors to be the total taxable value of land and additions on the property. | Land | Improvement |
|---|---|---|---|---|
| 2024 | $8,152 | $46,920 | $3,640 | $43,280 |
| 2023 | $7,893 | $46,920 | $3,640 | $43,280 |
| 2022 | $7,805 | $46,920 | $3,640 | $43,280 |
| 2021 | $7,718 | $46,920 | $3,640 | $43,280 |
| 2020 | $7,718 | $46,920 | $3,640 | $43,280 |
| 2019 | $7,671 | $46,920 | $3,640 | $43,280 |
| 2018 | $7,671 | $46,920 | $3,640 | $43,280 |
| 2017 | $7,565 | $46,920 | $3,640 | $43,280 |
| 2016 | $7,565 | $46,920 | $3,640 | $43,280 |
| 2015 | -- | $46,920 | $3,640 | $43,280 |
| 2014 | -- | $46,920 | $3,640 | $43,280 |
Source: Bright MLS
MLS Number: 1002534524
APN: 34-008-203
- 3842 Jacob Stout Rd
- 3822 Jacob Stout Rd
- 3784 William Daves Rd Unit 1
- 3777 Swetland Dr
- 4664 Louise Saint Claire Dr
- 3669 Jacob Stout Rd Unit 9
- 3943 Captain Molly Cir Unit 141
- 4540 Louise Saint Claire Dr
- 84 Trafalgar Rd Unit 51
- 37 Trafalgar Rd Unit 22
- 4506 Old Oak Rd
- 54 John Dyer Way
- 16 Dorothy Ave
- 4454 Honeysuckle Ln
- 145 Cottonwood Ct
- 4524 Everview Dr
- 5133 Roseberry Dr
- 3837 Curly Hill Rd
- 4705 Nottingham Way
- 5392 Loux Dr
