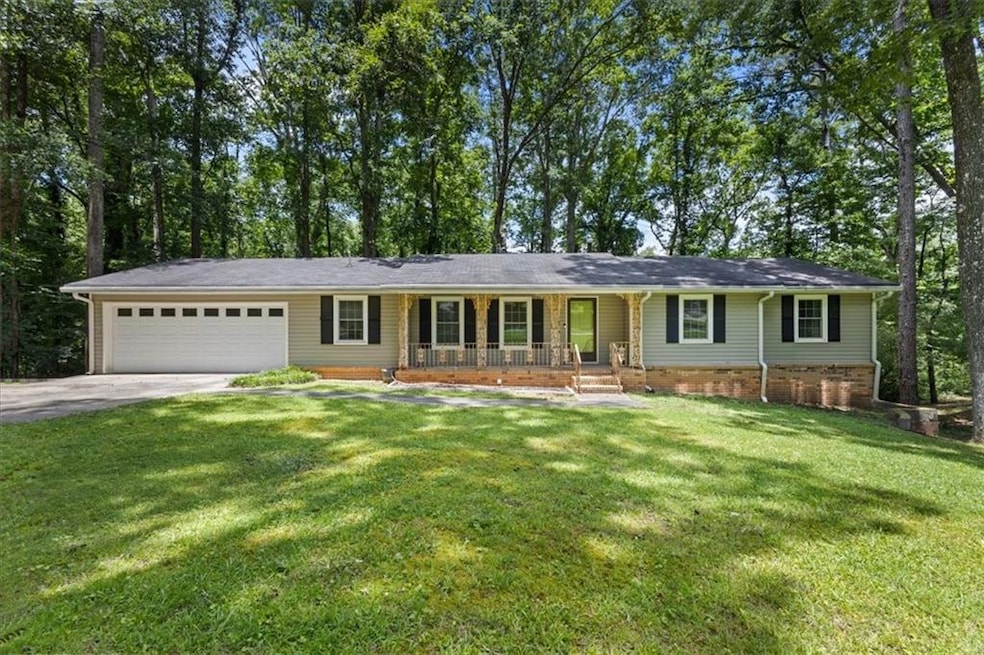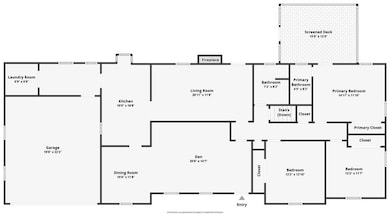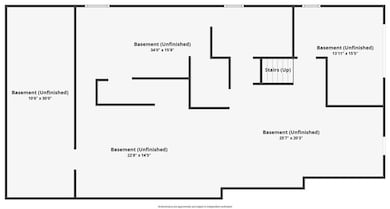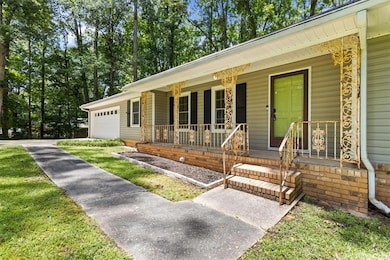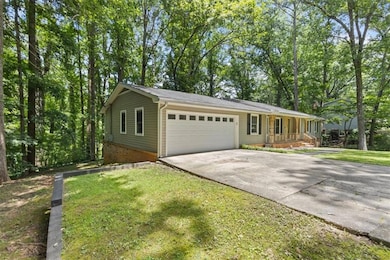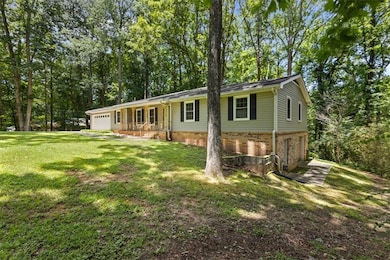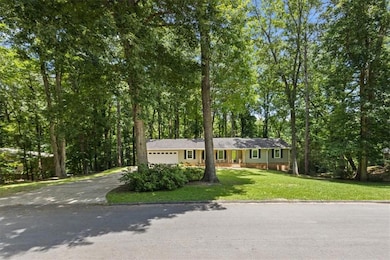
$40,000
- Land
- 0.38 Acre
- $105,263 per Acre
- 7098 Pleasant Dr
- Mableton, GA
Residential Lot available for building your next home or for Builders, this tract of land is available to build a home in a most convenient area- Boundary Survey and a prior soil test is available for your review! Located on the corner of Pleasant Drive and Flamingo Drive, you have several options how to site the home* Electricity/ Gas/ Hi Speed Internet/ Water and Telephone (Landline) are all
John Baker BHGRE Metro Brokers
