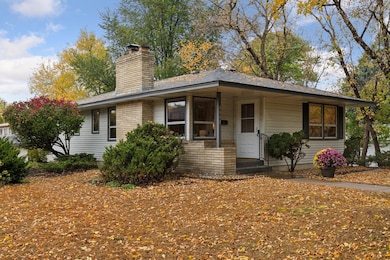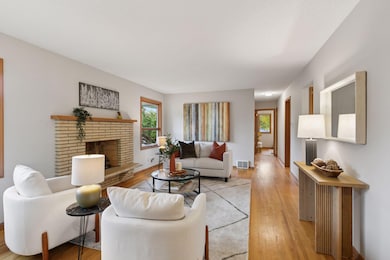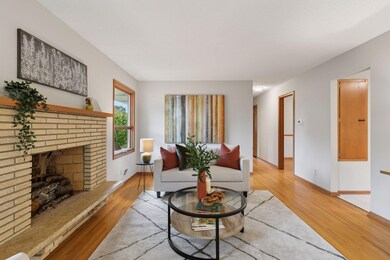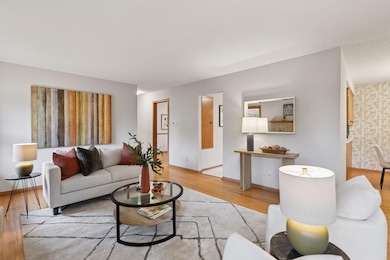3957 Lake Curve Ave N Minneapolis, MN 55422
Estimated payment $2,233/month
Highlights
- Lake View
- Family Room with Fireplace
- The kitchen features windows
- Deck
- No HOA
- Wet Bar
About This Home
Darling Robbinsdale rambler in a phenomenal, walkable location with views of Crystal Lake! Sparkling interior featuring hardwood floors throughout the main, a sun splashed living room with woodburning fireplace, dedicated dining room and spacious eat-in kitchen! 4 great bedrooms and 2 updated baths including 3 bedrooms on the main with a 3⁄4 bath and a wonderful guest suite lower with an adjacent 3⁄4 bath. Enjoy entertaining in the moody mid-century lower-level family room with multiple seating and lounge spaces, a dry bar and brick woodburning fireplace. Fresh paint and carpet throughout! 23x14 deck is great for outdoor dining and gatherings + yard space for games and pets. Double garage! Walk to vibrant downtown Robbinsdale breweries, pizza shops, restaurants, and conveniences, Victory Memorial Parkway, Crystal Lake and minutes to downtown! 1 year HSA Home Warranty!
Home Details
Home Type
- Single Family
Est. Annual Taxes
- $4,140
Year Built
- Built in 1960
Lot Details
- 6,534 Sq Ft Lot
- Lot Dimensions are 28x29x119x50x148
- Many Trees
Parking
- 2 Car Garage
Home Design
- Metal Siding
Interior Spaces
- 1-Story Property
- Wet Bar
- Wood Burning Fireplace
- Brick Fireplace
- Family Room with Fireplace
- 2 Fireplaces
- Living Room with Fireplace
- Dining Room
- Lake Views
- Washer and Dryer Hookup
Kitchen
- Range
- Microwave
- Dishwasher
- The kitchen features windows
Bedrooms and Bathrooms
- 3 Bedrooms
- 2 Bathrooms
Finished Basement
- Basement Fills Entire Space Under The House
- Basement Storage
- Basement Window Egress
Utilities
- Forced Air Heating and Cooling System
- Vented Exhaust Fan
- Gas Water Heater
Additional Features
- Grab Bar In Bathroom
- Deck
Community Details
- No Home Owners Association
- Rgt Lake Shore Add To Robbin Blk 2 Subdivision
Listing and Financial Details
- Assessor Parcel Number 0602924140094
Map
Home Values in the Area
Average Home Value in this Area
Tax History
| Year | Tax Paid | Tax Assessment Tax Assessment Total Assessment is a certain percentage of the fair market value that is determined by local assessors to be the total taxable value of land and additions on the property. | Land | Improvement |
|---|---|---|---|---|
| 2024 | $4,140 | $294,800 | $110,000 | $184,800 |
| 2023 | $3,740 | $281,600 | $97,000 | $184,600 |
| 2022 | $2,998 | $270,000 | $93,000 | $177,000 |
| 2021 | $2,670 | $220,000 | $80,000 | $140,000 |
| 2020 | $2,684 | $196,000 | $64,000 | $132,000 |
| 2019 | $2,773 | $197,000 | $72,000 | $125,000 |
| 2018 | $2,418 | $192,000 | $65,000 | $127,000 |
| 2017 | $2,246 | $159,000 | $48,000 | $111,000 |
| 2016 | $2,226 | $150,000 | $50,000 | $100,000 |
| 2015 | $2,314 | $156,000 | $56,000 | $100,000 |
| 2014 | -- | $123,000 | $34,000 | $89,000 |
Property History
| Date | Event | Price | List to Sale | Price per Sq Ft |
|---|---|---|---|---|
| 11/25/2025 11/25/25 | Pending | -- | -- | -- |
| 11/06/2025 11/06/25 | Price Changed | $359,900 | -2.7% | $173 / Sq Ft |
| 10/22/2025 10/22/25 | For Sale | $369,900 | -- | $178 / Sq Ft |
Source: NorthstarMLS
MLS Number: 6801978
APN: 06-029-24-14-0094
- 3988 Lake Curve Ave N
- 4020 Lake Road Ave
- 4101 42nd Ave N
- 3807 Hubbard Ave N
- 4213 Islemount Place
- 3761 W Broadway Ave
- 4228 Halifax Ave N
- 3853 Major Ave N
- 4232 Halifax Ave N
- 3742 Hubbard Ave N
- 3925 Perry Ave N
- 3643 Hubbard Ave N
- 3844 Quail Ave N
- 4108 Regent Ave N
- 3919 36th Ave N
- 3917 36th Ave N
- 3634 Orchard Ave N
- 4107 Regent Ave N
- 3716 Quail Ave N
- 4329 Lakeland Ave N







