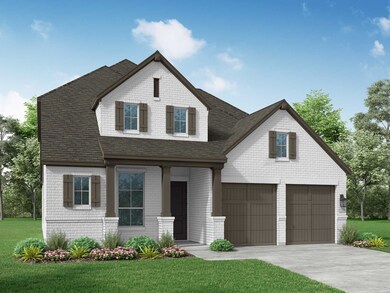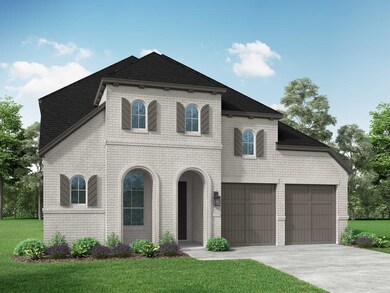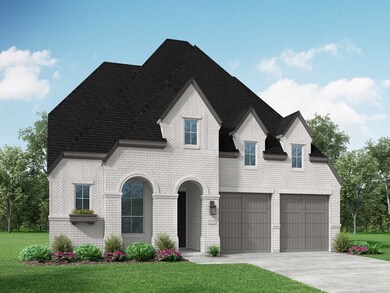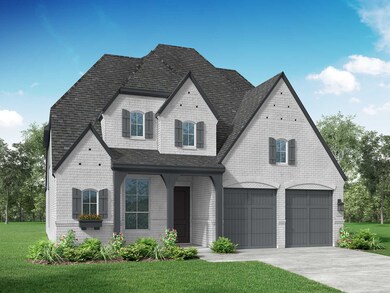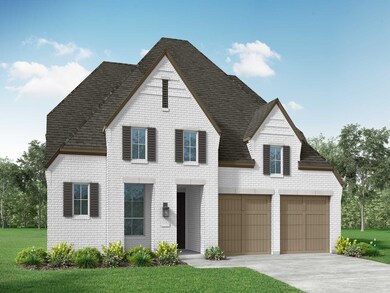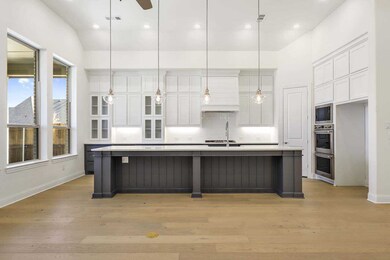
Plan 506 Prosper, TX 75078
Estimated payment $5,307/month
Highlights
- New Construction
- William Rushing Middle School Rated A
- Trails
About This Home
Captivating design abounds in this exquisitely crafted one and a half story! A welcoming front porch opens to a gorgeous, arched gallery with spacious split bedrooms and a bathroom in the front of the home. A showpiece-style study looks out into a beautiful foyer and staircase. Soaring volume in the open concept kitchen, family and dining room make jaws drop upon entry, as does the extended kitchen island and wall of cabinetry. A generous primary suite includes a secluded and spa-like bath with oversized closet. The powder room, custom-designed mud bench, and dedicated utility room offer maximum convenience and functionality. Upstairs opens to an expansive game room with its own powder bath and a hallway to a secluded, private fourth bedroom with ensuite bath.
Home Details
Home Type
- Single Family
Parking
- 3 Car Garage
Home Design
- New Construction
- Ready To Build Floorplan
- Plan 506
Interior Spaces
- 2,822 Sq Ft Home
- 2-Story Property
Bedrooms and Bathrooms
- 4 Bedrooms
Community Details
Overview
- Actively Selling
- Built by Highland Homes
- Mosaic: 50Ft. Lots Subdivision
Recreation
- Trails
Sales Office
- 3957 Linear Drive
- Celina, TX 75078
- 972-505-3187
Office Hours
- Mon - Sat: 10:00am - 6:00pm, Sun: 12:00pm - 6:00pm
Map
Similar Homes in Prosper, TX
Home Values in the Area
Average Home Value in this Area
Property History
| Date | Event | Price | Change | Sq Ft Price |
|---|---|---|---|---|
| 04/03/2025 04/03/25 | Price Changed | $810,990 | +0.2% | $287 / Sq Ft |
| 02/24/2025 02/24/25 | For Sale | $808,990 | -- | $287 / Sq Ft |
- 4812 Strada St
- 4428 Daisy Ln
- 4508 Script St
- 3932 Keya Dr
- 3801 Composition Dr
- 3928 Keya Dr
- 4416 Daisy Ln
- 4528 Script St
- 4417 Script St
- 4112 Meander Way
- 4208 Meander Way
- 4204 Meander Way
- 4105 Trellis Dr
- 4104 Meander Way
- 4915 Triadic Ln
- 4421 Cotton Seed Way
- 4408 Daisy Ln
- 4712 Wreath Ln
- 4401 Daisy Ln
- 3940 Keya Dr

