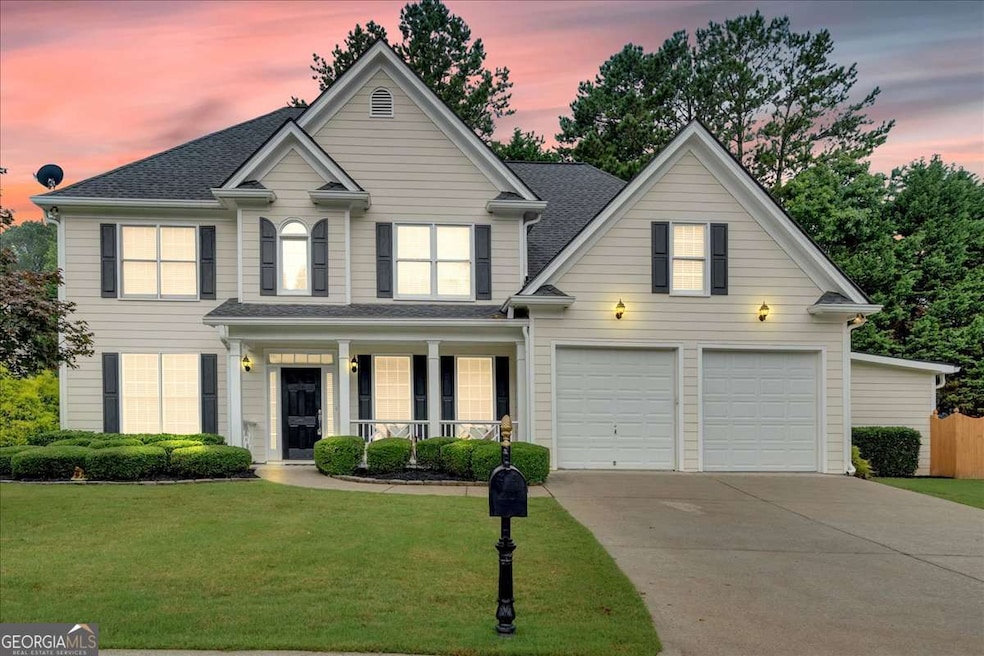Spacious 5-bedroom home on a quiet cul de sac with, arguably, one of the largest, level lots in Legacy Park. Let's dive in without the rhetoric: 5 large bedrooms (1 of which is on the main floor!). 3 full bathrooms. Expansive updated, gourmet kitchen with SS appliances and two ovens (Thanksgiving has finally met its match). A Bonus room (that is NOT one of the previously mentioned 5 bedrooms) located on the main floor opens onto patio/back yard (need a craft room? gym? play room? Professional-level napping room?). GINORMOUS (that IS a word) primary bedroom with TWO walk-in closets. Updated primary bathroom big enough for all the disco spins (should you suspend a disco ball in there? I feel like YES!). Ok... admittedly, there was some rhetoric in there. But now for Just The Facts: The lot is nearly 2 acres. Roof is 5 yrs old. Water Heater 5 yrs old. AC Unit 5 yrs old. Entire interior painted May, 31st. All carpet replaced June 2nd. Exterior trim and siding meticulously scanned for defects and fixed. This house is move (clap) in (clap) ready (clap)!! *** This beautiful home is located in one of the most sought after townpark neighborhoods, Legacy Park. The Legacy Park Community has 4 swimming pools, 10 tennis courts & 4 pickleball courts, basketball court, Picnic Grove, Fitness Center, Clubhouse, NATURE TRAILS, 18 Hole Disc Golf Course, Lake, Restaurant at the front of the neighborhood, Playgrounds, Baseball & Soccer Fields, and even an AMPHITHEATER and sand volleyball court!! Legacy Park is known throughout the area for hosting events for families, kids, and pets such as holiday celebrations, summer events, and even outdoor concerts! Don't even get me started on their 4th of July Celebration... nay! .... Extravaganza!!!

