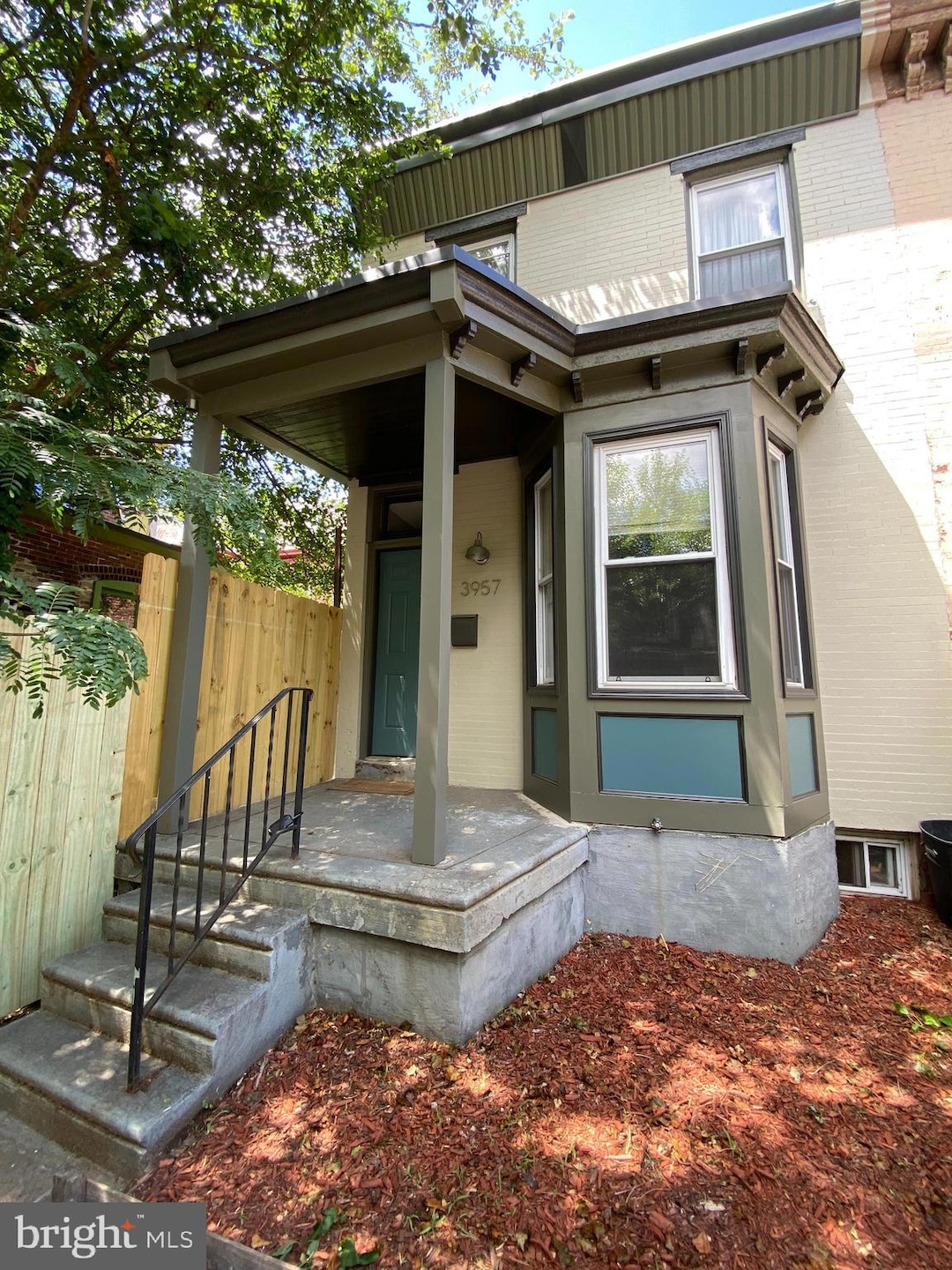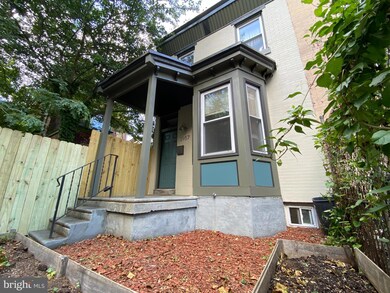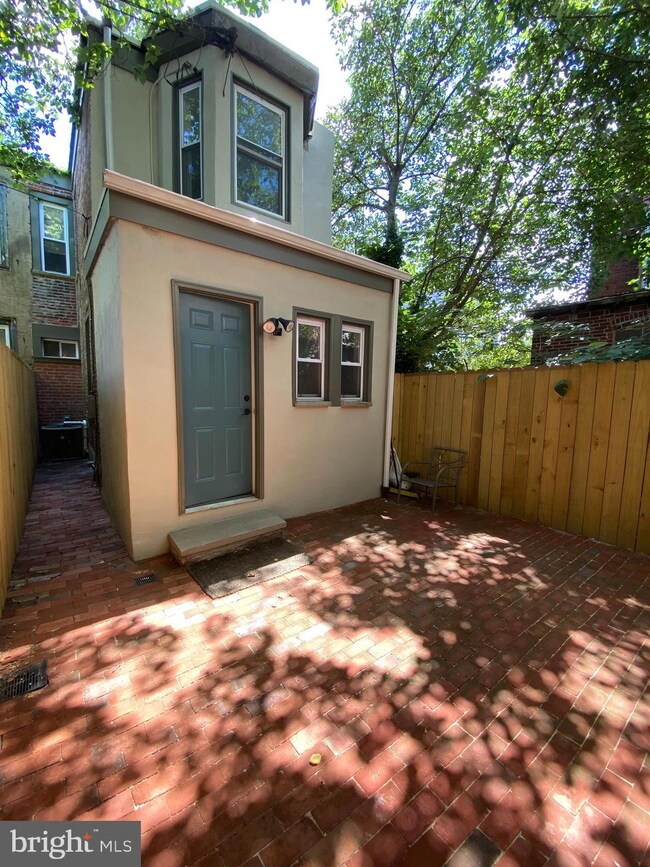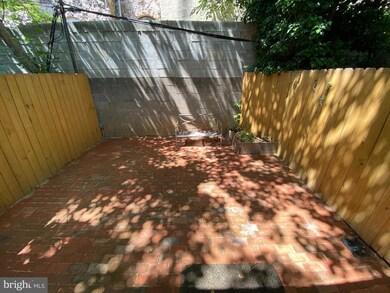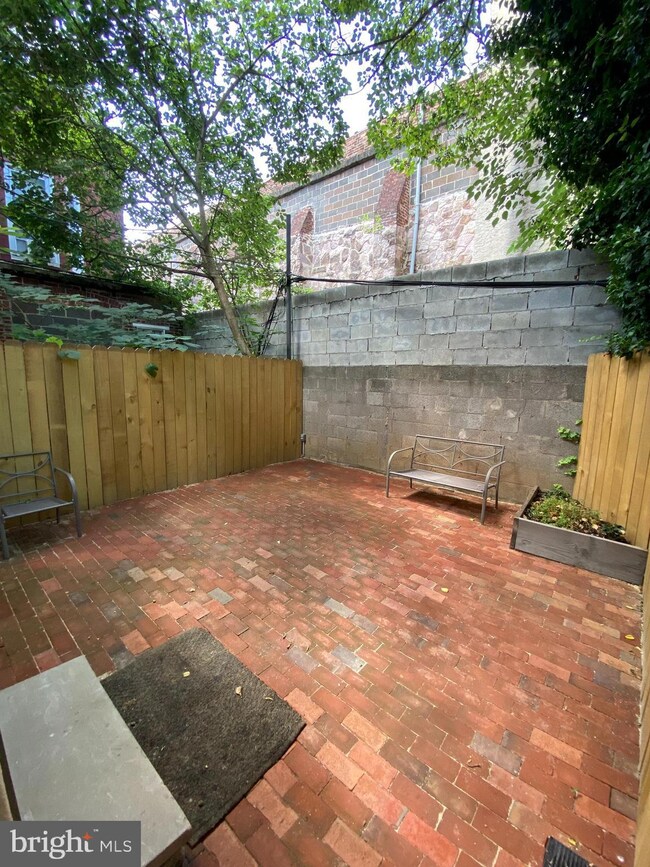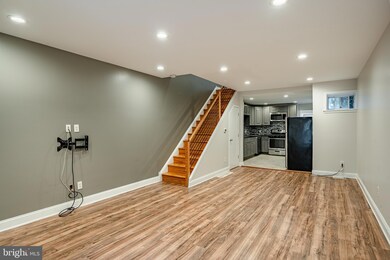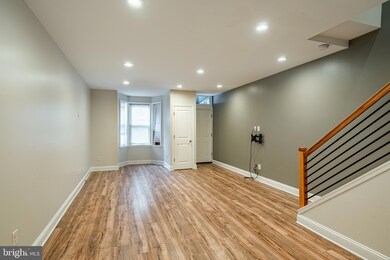
3957 Melon St Philadelphia, PA 19104
Mantua NeighborhoodHighlights
- Straight Thru Architecture
- 2-minute walk to Lancaster Avenue And Wallace Street
- Family Room Off Kitchen
- No HOA
- Stainless Steel Appliances
- 2-minute walk to Urban Thinkscape
About This Home
As of August 2024This property was gutted and slowly rehabbed between 2014 and 2017. There's an open floor plan, and everything remains in great condition. The rehab included a new kitchen, new bathrooms, new electric, plumbing, HVAC, drywall, floors, and a French drain. The home features stainless steel appliances in the large kitchen, central A/C, a new half bath on the first floor, an easily accessible stacked washer/dryer, a huge back yard with a brand new fence for privacy, a French drain, ample closet space, two large bedrooms, and a large basement that can be finished or simply used for storage. The roof has been maintained to prevent leaks. Schedule your showing today!
Last Agent to Sell the Property
Common Ground Realtors License #RS339960 Listed on: 06/15/2024
Townhouse Details
Home Type
- Townhome
Est. Annual Taxes
- $2,266
Year Built
- Built in 1920 | Remodeled in 2017
Lot Details
- 1,125 Sq Ft Lot
- Lot Dimensions are 15.00 x 75.00
- South Facing Home
- Wood Fence
- Chain Link Fence
- Property is in excellent condition
Parking
- On-Street Parking
Home Design
- Semi-Detached or Twin Home
- Straight Thru Architecture
- Bump-Outs
- Brick Foundation
- Masonry
Interior Spaces
- 1,118 Sq Ft Home
- Property has 2 Levels
- Built-In Features
- Ceiling Fan
- Recessed Lighting
- Bay Window
- Family Room Off Kitchen
Kitchen
- Gas Oven or Range
- Cooktop
- Built-In Microwave
- Dishwasher
- Stainless Steel Appliances
- Disposal
Bedrooms and Bathrooms
- 2 Bedrooms
Laundry
- Laundry on upper level
- Stacked Washer and Dryer
Unfinished Basement
- Dirt Floor
- Basement with some natural light
Outdoor Features
- Exterior Lighting
- Playground
Utilities
- Forced Air Heating and Cooling System
- Cooling System Utilizes Natural Gas
- 100 Amp Service
- Electric Water Heater
- Cable TV Available
Listing and Financial Details
- Tax Lot 79
- Assessor Parcel Number 242225300
Community Details
Overview
- No Home Owners Association
- Mantua Subdivision
Pet Policy
- Pets Allowed
Ownership History
Purchase Details
Home Financials for this Owner
Home Financials are based on the most recent Mortgage that was taken out on this home.Purchase Details
Purchase Details
Similar Homes in Philadelphia, PA
Home Values in the Area
Average Home Value in this Area
Purchase History
| Date | Type | Sale Price | Title Company |
|---|---|---|---|
| Special Warranty Deed | $227,000 | Germantown Title | |
| Sheriffs Deed | $16,800 | None Available | |
| Deed | -- | -- |
Mortgage History
| Date | Status | Loan Amount | Loan Type |
|---|---|---|---|
| Open | $234,491 | VA |
Property History
| Date | Event | Price | Change | Sq Ft Price |
|---|---|---|---|---|
| 05/07/2025 05/07/25 | For Rent | $2,000 | 0.0% | -- |
| 08/27/2024 08/27/24 | Sold | $227,000 | +0.9% | $203 / Sq Ft |
| 06/30/2024 06/30/24 | Pending | -- | -- | -- |
| 06/15/2024 06/15/24 | For Sale | $225,000 | -- | $201 / Sq Ft |
Tax History Compared to Growth
Tax History
| Year | Tax Paid | Tax Assessment Tax Assessment Total Assessment is a certain percentage of the fair market value that is determined by local assessors to be the total taxable value of land and additions on the property. | Land | Improvement |
|---|---|---|---|---|
| 2025 | $2,266 | $83,800 | $16,760 | $67,040 |
| 2024 | $2,266 | $83,800 | $16,760 | $67,040 |
| 2023 | $2,266 | $161,900 | $32,380 | $129,520 |
| 2022 | $2,266 | $161,900 | $32,380 | $129,520 |
| 2021 | $2,266 | $0 | $0 | $0 |
| 2020 | $2,266 | $0 | $0 | $0 |
| 2019 | $2,406 | $0 | $0 | $0 |
| 2018 | $1,429 | $0 | $0 | $0 |
| 2017 | $1,610 | $0 | $0 | $0 |
| 2016 | $1,610 | $0 | $0 | $0 |
| 2015 | $1,541 | $0 | $0 | $0 |
| 2014 | -- | $115,000 | $11,471 | $103,529 |
| 2012 | -- | $7,072 | $1,684 | $5,388 |
Agents Affiliated with this Home
-
Bill Milano

Seller's Agent in 2025
Bill Milano
RE/MAX
(215) 803-8507
1 in this area
53 Total Sales
-
Marshall Johnston

Seller's Agent in 2024
Marshall Johnston
Common Ground Realtors
(215) 906-4524
2 in this area
15 Total Sales
Map
Source: Bright MLS
MLS Number: PAPH2365788
APN: 242225300
