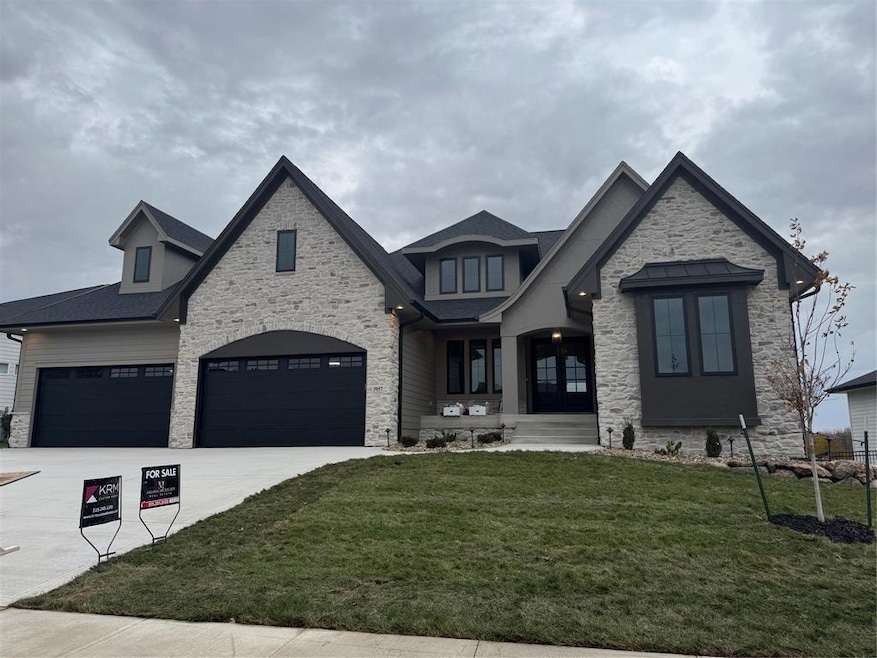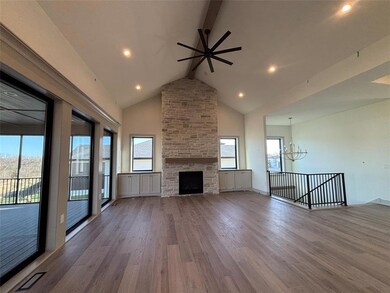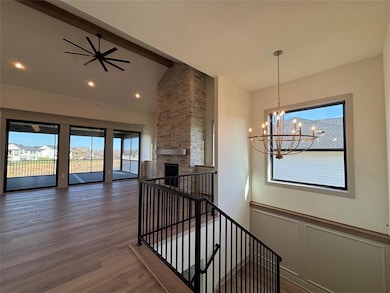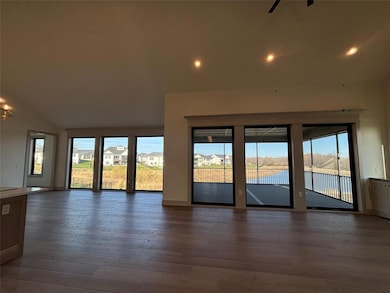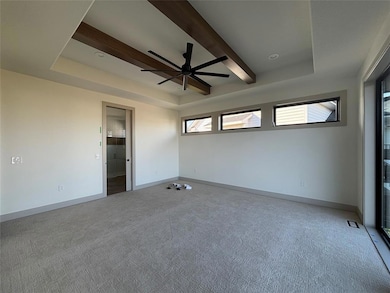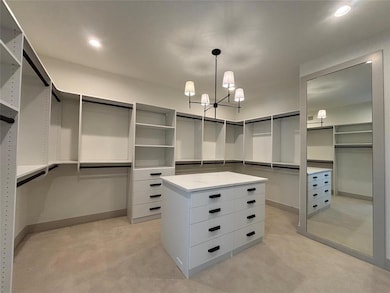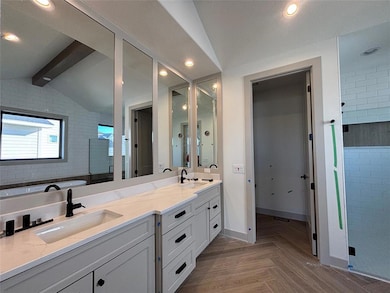Estimated payment $7,605/month
Highlights
- New Construction
- Pond
- Ranch Style House
- Walnut Hills Elementary School Rated A
- Vaulted Ceiling
- Mud Room
About This Home
Experience luxury living in the exclusive Shadow Creek community with the NEW Oak Brook Plan from KRM Development. Designed for both elegance and comfort, this home offers 4 spacious bedrooms and 6 baths across a walkout lot with sweeping pond views. From the moment you step through the double doors, this home makes an impression. The entry with its tray ceiling and beams sets the tone, opening into a soaring great room with vaulted ceiling, rich beam, a cozy gas fireplace, and walls of windows that pour in natural light. The gourmet kitchen is a chef’s dream with top-tier appliances, a huge walk-in pantry, and effortless flow to the dining area and screened-in covered deck — perfect for evenings hosting family or friends. Retreat to the private primary suite with spa-like ensuite featuring a soaker tub, tiled shower, and expansive walk-in closet. An office, drop zone, laundry room, half bath, and additional vaulted ceiling bedroom with ensuite complete the thoughtful main-level design. The finished lower level is perfect for gatherings with a large family room, wet bar, two guest bedrooms, 3 bathrooms and abundant storage. With a 4-car garage and refined finishes throughout, this home blends sophistication with comfort. To further ensure your comfort behind the beauty you’ll find; ZIP system, Advantech subfloors, BIBS system, and Form-a-drain just to name a few. Come check out the KRM difference!
Home Details
Home Type
- Single Family
Est. Annual Taxes
- $8
Year Built
- Built in 2025 | New Construction
Lot Details
- 0.33 Acre Lot
- Property is zoned PUD
Home Design
- Ranch Style House
- Asphalt Shingled Roof
- Stone Siding
- Cement Board or Planked
Interior Spaces
- 2,557 Sq Ft Home
- Wet Bar
- Vaulted Ceiling
- Gas Fireplace
- Mud Room
- Family Room Downstairs
- Dining Area
- Screened Porch
- Finished Basement
- Walk-Out Basement
- Fire and Smoke Detector
Kitchen
- Walk-In Pantry
- Stove
- Microwave
- Dishwasher
Flooring
- Carpet
- Tile
- Luxury Vinyl Plank Tile
Bedrooms and Bathrooms
Laundry
- Laundry Room
- Laundry on main level
Parking
- 4 Car Attached Garage
- Driveway
Outdoor Features
- Pond
- Covered Deck
- Patio
Utilities
- Forced Air Heating and Cooling System
Community Details
- No Home Owners Association
- Built by KRM Development
Listing and Financial Details
- Assessor Parcel Number 1222252019
Map
Home Values in the Area
Average Home Value in this Area
Tax History
| Year | Tax Paid | Tax Assessment Tax Assessment Total Assessment is a certain percentage of the fair market value that is determined by local assessors to be the total taxable value of land and additions on the property. | Land | Improvement |
|---|---|---|---|---|
| 2024 | $8 | $470 | $470 | -- |
| 2023 | $8 | $470 | $470 | $0 |
| 2022 | $16 | $470 | $470 | $0 |
Property History
| Date | Event | Price | List to Sale | Price per Sq Ft |
|---|---|---|---|---|
| 09/23/2025 09/23/25 | For Sale | $1,449,900 | -- | $567 / Sq Ft |
Source: Des Moines Area Association of REALTORS®
MLS Number: 726626
APN: 12-22-252-019
- 3834 NW 177th Ct
- 17829 Valley View Dr
- 17621 Hammontree Dr
- 4192 NW 177th St
- 18079 Hammontree Cir
- 18099 Townsend Dr
- 18007 Hammontree Cir
- 4232 Westgate Pkwy
- 3974 NW 181st St
- 18284 Baxter Dr
- 4074 NW 181st St
- 3612 NW 178th Ct
- 18109 Tanglewood Dr
- 18013 Tanglewood Dr
- 18027 Tanglewood Dr
- 17475 Baxter Dr
- 18004 Alpine Dr
- 18025 Alpine Dr
- 18252 Valleyview Cir
- 4376 Westgate Pkwy
- 3943 NW 181st St
- 835 NE Redwood Blvd
- 714 NE Alices Rd
- 4728 167th St
- 4728 NW 167th St
- 440 NW Ashley Cir
- 705 NW 2nd St
- 305 NE Kingwood
- 500 NE Horizon Dr
- 329 NE Otter Dr
- 220 NE Dartmoor Dr
- 731 NE Venture Dr
- 175 NW Common Place
- 1104 NW Sproul Dr
- 430 SE Laurel St
- 4461 154th St
- 1345 E Hickman Rd
- 350 NW 6th St
- 75 SE Windfield Pkwy
- 15239 Greenbelt Dr
