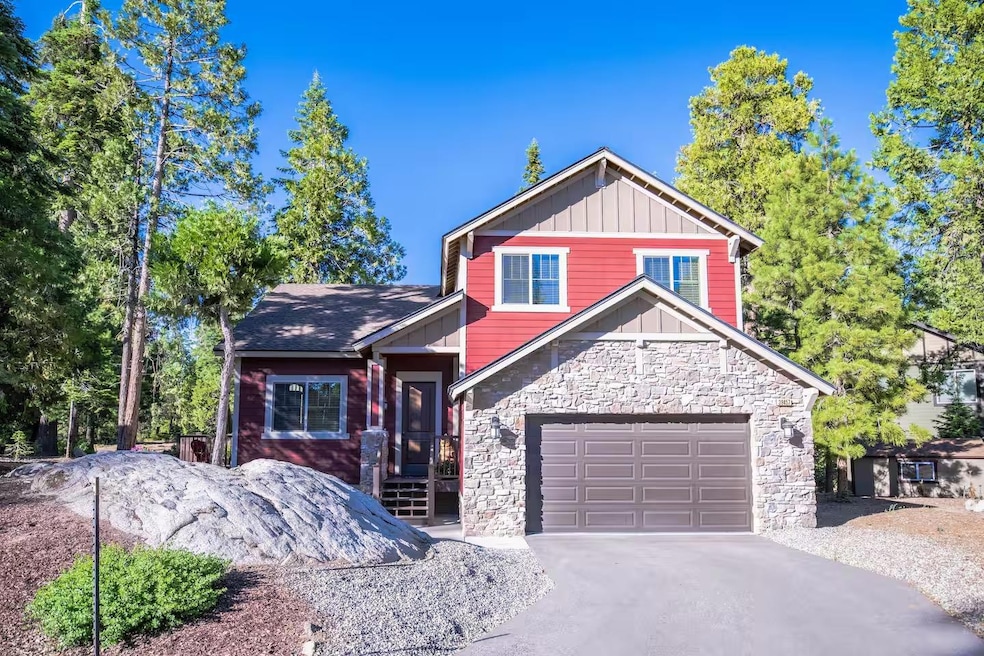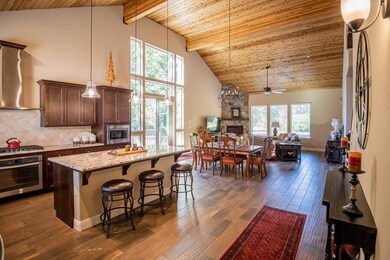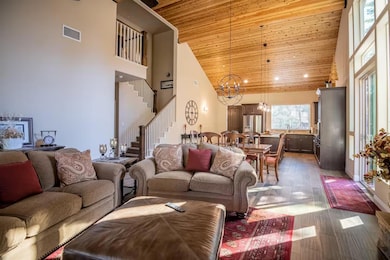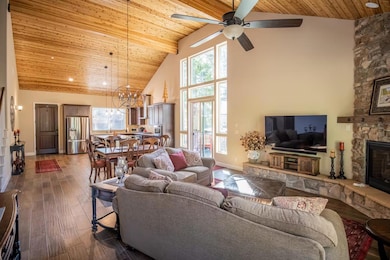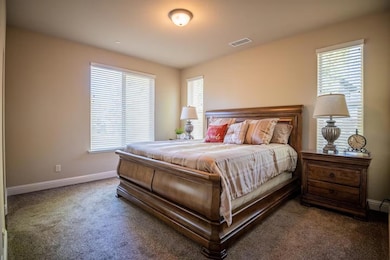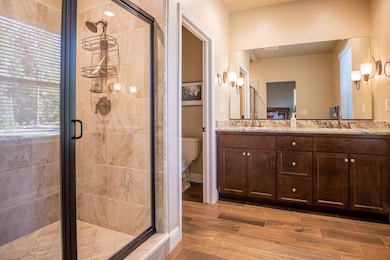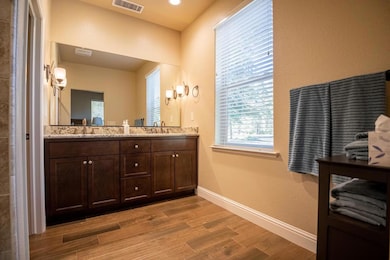39571 Weldon Corral Ln Shaver Lake, CA 93664
Estimated payment $5,539/month
Highlights
- Gated Community
- Vaulted Ceiling
- Double Pane Windows
- Pine Ridge Elementary School Rated A-
- Mature Landscaping
- Breakfast Bar
About This Home
This beautifully maintained mountain retreat offers the perfect blend of rustic charm and modern convenience. Thoughtfully designed with an open floor plan, this home features central heating and air conditioning, a backup generator, wood-look porcelain tile flooring, and cozy carpeting in the bedrooms.The gourmet kitchen boasts sleek stainless steel appliances, granite countertops, rich wood cabinetry, and a stylish tile backsplash. Vaulted wood ceilings enhance the mountain ambiance, while large windows throughout invite in natural light and frame the serene outdoor setting. A stunning rock-faced gas fireplace adds warmth and character perfect for chilly mountain evenings.Situated on an ideal lot in the heart of Shaver Lake, this home offers the best of mountain living with all the comforts of a modern residence. Don't miss this exceptional opportunity!
Home Details
Home Type
- Single Family
Est. Annual Taxes
- $11,031
Year Built
- Built in 2018
Lot Details
- 8,649 Sq Ft Lot
- Mature Landscaping
- Property is zoned R1B
HOA Fees
- $137 Monthly HOA Fees
Parking
- On-Street Parking
Home Design
- Cabin
- Wood Foundation
- Composition Roof
- Stone Exterior Construction
Interior Spaces
- 2,375 Sq Ft Home
- 2-Story Property
- Vaulted Ceiling
- Whole House Fan
- Self Contained Fireplace Unit Or Insert
- Double Pane Windows
- Living Room
- Laundry in unit
Kitchen
- Breakfast Bar
- Microwave
- Dishwasher
- Disposal
Flooring
- Carpet
- Tile
Bedrooms and Bathrooms
- 4 Bedrooms
- 3.5 Bathrooms
- Bathtub with Shower
- Separate Shower
Utilities
- Central Heating and Cooling System
- SEER Rated 13+ Air Conditioning Units
- Power Generator
- Propane
- Tankless Water Heater
Community Details
- Gated Community
Map
Home Values in the Area
Average Home Value in this Area
Tax History
| Year | Tax Paid | Tax Assessment Tax Assessment Total Assessment is a certain percentage of the fair market value that is determined by local assessors to be the total taxable value of land and additions on the property. | Land | Improvement |
|---|---|---|---|---|
| 2025 | $11,031 | $925,851 | $208,080 | $717,771 |
| 2023 | $10,423 | $870,000 | $200,000 | $670,000 |
| 2022 | $7,129 | $587,607 | $157,676 | $429,931 |
| 2021 | $6,900 | $576,086 | $154,585 | $421,501 |
| 2020 | $6,826 | $570,180 | $153,000 | $417,180 |
| 2019 | $5,523 | $139,936 | $30,796 | $109,140 |
| 2018 | $1,492 | $30,193 | $30,193 | $0 |
| 2017 | $393 | $29,601 | $29,601 | $0 |
| 2016 | $382 | $29,021 | $29,021 | $0 |
| 2015 | $639 | $28,586 | $28,586 | $0 |
Property History
| Date | Event | Price | List to Sale | Price per Sq Ft | Prior Sale |
|---|---|---|---|---|---|
| 10/24/2025 10/24/25 | For Sale | $849,000 | -4.6% | $357 / Sq Ft | |
| 06/30/2023 06/30/23 | Sold | $889,900 | -1.1% | $375 / Sq Ft | View Prior Sale |
| 06/10/2023 06/10/23 | Pending | -- | -- | -- | |
| 05/30/2023 05/30/23 | For Sale | $899,500 | +3.4% | $379 / Sq Ft | |
| 07/08/2022 07/08/22 | Sold | $870,000 | +1.3% | $366 / Sq Ft | View Prior Sale |
| 06/05/2022 06/05/22 | Pending | -- | -- | -- | |
| 05/24/2022 05/24/22 | For Sale | $859,000 | 0.0% | $362 / Sq Ft | |
| 05/18/2022 05/18/22 | Pending | -- | -- | -- | |
| 05/16/2022 05/16/22 | For Sale | $859,000 | -- | $362 / Sq Ft |
Purchase History
| Date | Type | Sale Price | Title Company |
|---|---|---|---|
| Deed | -- | None Listed On Document | |
| Grant Deed | $890,000 | Placer Title Company | |
| Deed | -- | Chicago Title | |
| Grant Deed | $870,000 | Chicago Title | |
| Grant Deed | $559,000 | Old Republic Title Company |
Mortgage History
| Date | Status | Loan Amount | Loan Type |
|---|---|---|---|
| Previous Owner | $600,000 | New Conventional | |
| Previous Owner | $600,000 | New Conventional | |
| Previous Owner | $159,000 | New Conventional |
Source: Fresno MLS
MLS Number: 639082
APN: 136-400-44
- 51823 Camp Sierra Rd
- 15 Rock Haven
- 42352 Opal Ln Unit 71
- 55585 Flintridge Dr
- 52180 Chahlip Ln
- 63221 Huntington Vista Rd Unit 83
- 63217 Huntington Vista Rd Unit 81
- 63215 Huntington Vista Rd Unit 80
- 62681 Huntington Vista Rd Unit 111
- 62614 Old College Ln Unit 12
- 62642 Old College Ln Unit 16
- 62792 Skiview Ln
- 62721 Huntington Vista Rd Unit 119
- 63156 Regatta Vista Ln
- 62784 Sunny Vista Ln Unit 28
- 58374 Huntington Lake Rd Unit 12
- 55277 Sunset Dr
- 52358 Elder Rd Unit 52
- 52347 Elder Rd Unit 56
- 130490 Providence Creek Rd
