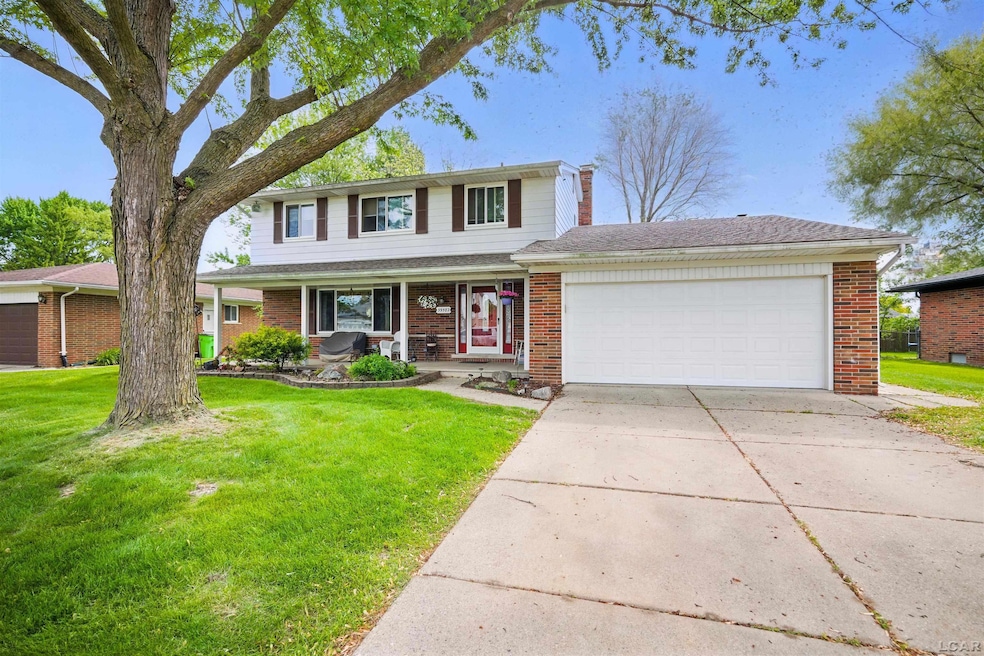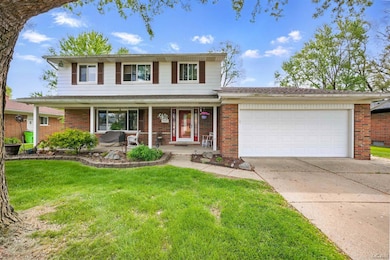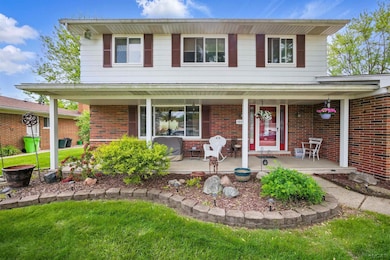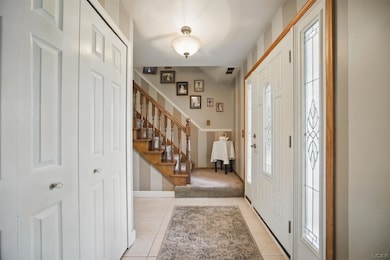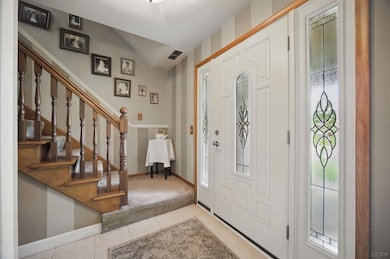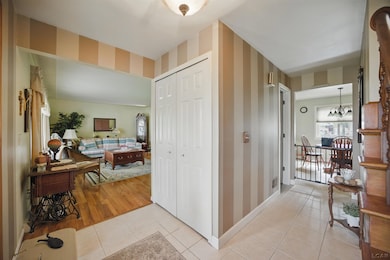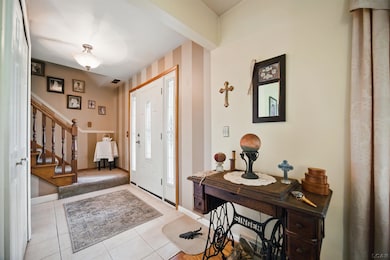
39582 Tunstall Dr Clinton Township, MI 48038
Estimated payment $2,203/month
Highlights
- Colonial Architecture
- 2 Car Attached Garage
- Gas Fireplace
- Wood Flooring
- Forced Air Heating and Cooling System
About This Home
Meticulously clean home, ready to move in. One family home has been loved and cared for since it was built. Original wood floors that gleam. New vinyl flooring compliments the atmosphere beautifully. Four spacious bedrooms, 2 1/2 baths, 2 living room spaces make this a great family home. Large backyard and a shed to boot! Don't hesitate to see this home!
Last Listed By
Howard Hanna Real Estate Services-Adrian License #LCAR Listed on: 05/28/2025

Home Details
Home Type
- Single Family
Est. Annual Taxes
Year Built
- Built in 1969
Lot Details
- 10,019 Sq Ft Lot
- Lot Dimensions are 80x125
Parking
- 2 Car Attached Garage
Home Design
- Colonial Architecture
- Brick Exterior Construction
Interior Spaces
- 2,115 Sq Ft Home
- 2-Story Property
- Gas Fireplace
- Family Room with Fireplace
- Partially Finished Basement
Kitchen
- Oven or Range
- Dishwasher
Flooring
- Wood
- Vinyl
Bedrooms and Bathrooms
- 4 Bedrooms
Laundry
- Dryer
- Washer
Utilities
- Forced Air Heating and Cooling System
- Heating System Uses Natural Gas
Community Details
- Bridgewood Sub Subdivision
Listing and Financial Details
- Assessor Parcel Number 16-11-18-328-007
Map
Home Values in the Area
Average Home Value in this Area
Tax History
| Year | Tax Paid | Tax Assessment Tax Assessment Total Assessment is a certain percentage of the fair market value that is determined by local assessors to be the total taxable value of land and additions on the property. | Land | Improvement |
|---|---|---|---|---|
| 2024 | $2,352 | $152,800 | $0 | $0 |
| 2023 | $2,231 | $135,700 | $0 | $0 |
| 2022 | $3,578 | $125,000 | $0 | $0 |
| 2021 | $3,479 | $121,600 | $0 | $0 |
| 2020 | $2,047 | $119,100 | $0 | $0 |
| 2019 | $3,241 | $110,000 | $0 | $0 |
| 2018 | $3,184 | $102,900 | $0 | $0 |
| 2017 | $3,146 | $96,800 | $22,700 | $74,100 |
| 2016 | $3,126 | $96,800 | $0 | $0 |
| 2015 | -- | $86,500 | $0 | $0 |
| 2014 | -- | $81,600 | $0 | $0 |
| 2011 | -- | $72,800 | $19,400 | $53,400 |
Property History
| Date | Event | Price | Change | Sq Ft Price |
|---|---|---|---|---|
| 05/28/2025 05/28/25 | For Sale | $334,900 | -- | $158 / Sq Ft |
Mortgage History
| Date | Status | Loan Amount | Loan Type |
|---|---|---|---|
| Closed | $100,000 | Credit Line Revolving | |
| Closed | $50,000 | Unknown |
Similar Homes in Clinton Township, MI
Source: Michigan Multiple Listing Service
MLS Number: 50176306
APN: 16-11-18-328-007
- 39713 Chaffer Ct
- 15690 Grainger Dr
- 39378 Aynesley St
- 39664 Cadborough Dr
- 39349 Cadborough Dr
- 39871 Baroque Blvd
- 39463 Baroque Blvd
- 39596 Old Dominion Dr
- 39426 Old Dominion Dr
- 40110 Pallazo Dr
- 15563 S Royal Doulton Blvd
- 39474 Heatherheath Dr Unit 5
- 39216 Donahue Dr
- 16467 Congress Dr
- 16468 Waverly Cir Unit 38
- 39762 Lembke Dr
- 16567 Sarjay Dr
- 16580 Sienna Cir Unit 66
- 15895 Bexley St
- 40612 Rehse Dr
