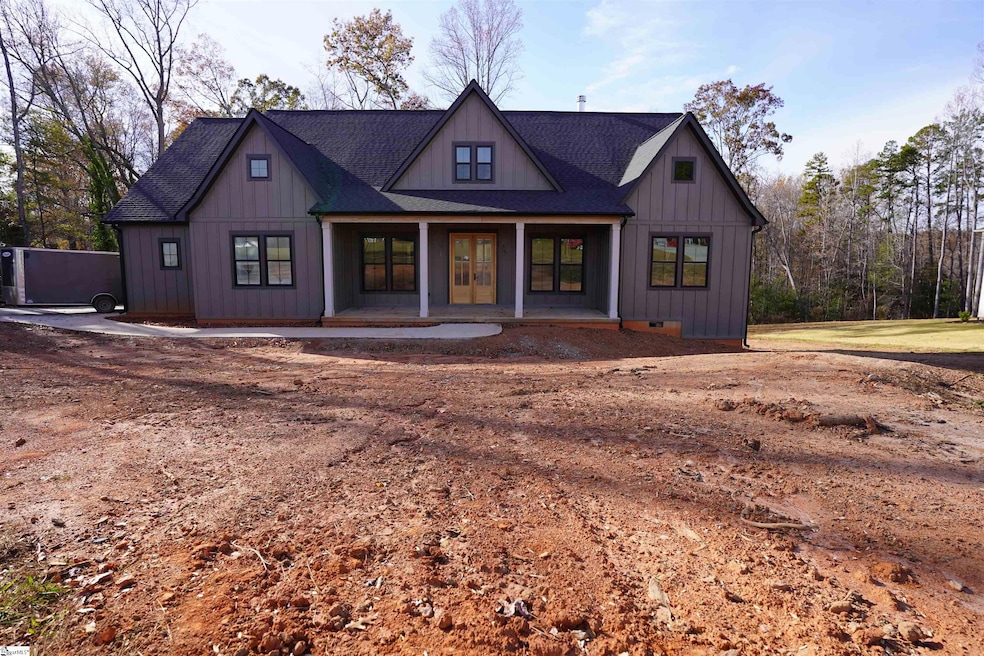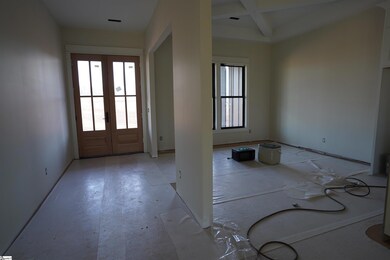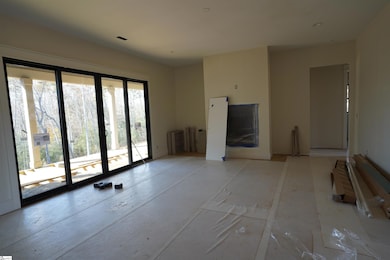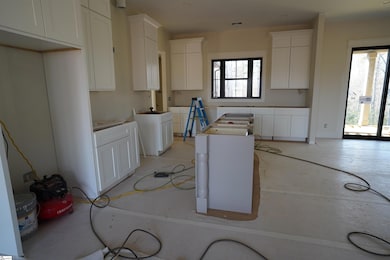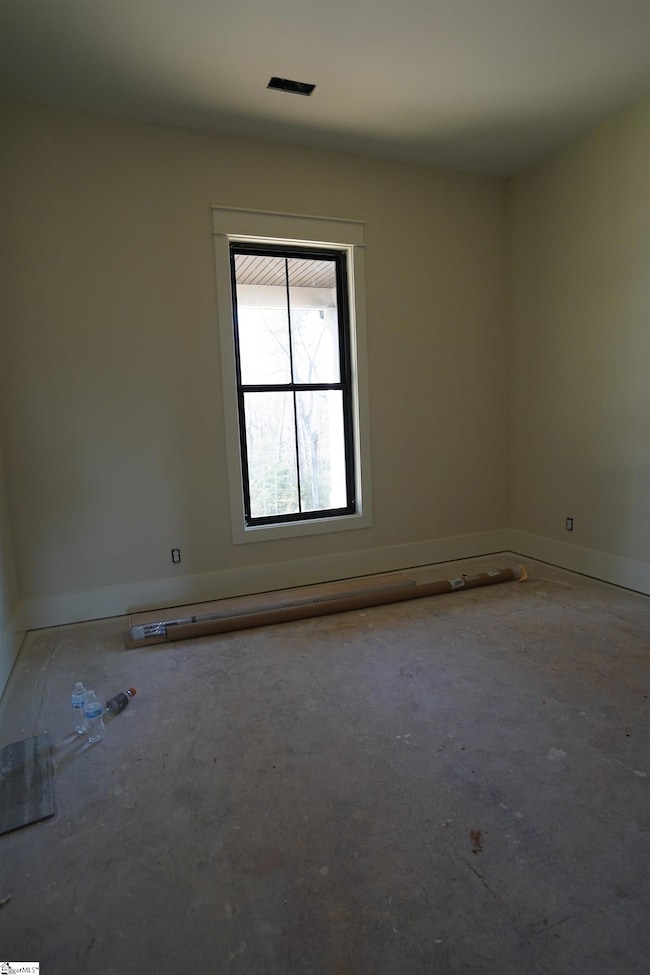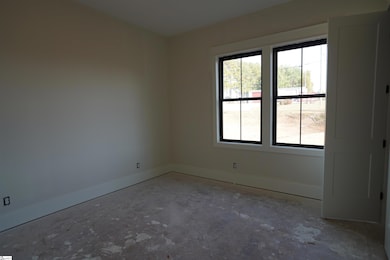Estimated payment $4,570/month
Highlights
- 1.83 Acre Lot
- Open Floorplan
- Creek On Lot
- Skyland Elementary School Rated A-
- Craftsman Architecture
- Cathedral Ceiling
About This Home
Stunning 2025 Custom Home on 1.83 Acre Estate! Experience luxury living in this newly built (2025) custom home, perfectly situated on a generous 1.83-acre lot. The property boasts striking curb appeal with durable CONCRETE PLANK SIDING and a welcoming covered front porch. Step through elegant DOUBLE FRONT DOORS into a spacious foyer, where 9+ foot ceilings create an airy and open ambiance throughout the desirable SPLIT BEDROOM FLOOR PLAN. The heart of the home is a chef's dream: a GRANITE ISLAND KITCHEN featuring a FARMHOUSE SINK, BREAKFAST BAR, and a WALK-IN PANTRY WITH CUSTOM BUILT-INS for optimal organization. The kitchen seamlessly flows into the living and dining areas, designed for effortless entertaining and everyday living. Extend your living space outdoors through the SCREENED, COVERED TREX DECK, perfect for relaxation and enjoying the serene surroundings. Retreat to the primary suite, a true oasis with a VAULTED CEILING, DUAL VANITIES, a CUSTOM WALK-IN TILE SHOWER, a luxurious VESSEL TUB, and DUAL WALK-IN CLOSETS. Enjoy the convenience of DIRECT LAUNDRY ROOM ACCESS from the primary suite's closets. The opposite side of the home offers three additional well-appointed bedrooms and a full bath with BUILT-IN STORAGE. Above the garage, discover a versatile FLEX ROOM WITH FULL BATH, ideal for a guest suite, home office, or media room. This home is finished with HARDWOOD FLOORS in the main living areas and primary suite, plush carpet in secondary bedrooms, and a PROFESSIONALLY LANDSCAPED YARD. An EXTRA-LARGE DRIVEWAY provides ample parking. Don't miss the opportunity to own this exceptional property!
Home Details
Home Type
- Single Family
Est. Annual Taxes
- $485
Year Built
- Built in 2025 | Under Construction
Lot Details
- 1.83 Acre Lot
- Sloped Lot
- Few Trees
Home Design
- Home is estimated to be completed on 12/31/25
- Craftsman Architecture
- Architectural Shingle Roof
- Aluminum Trim
- Hardboard
Interior Spaces
- 3,200-3,399 Sq Ft Home
- Open Floorplan
- Tray Ceiling
- Smooth Ceilings
- Cathedral Ceiling
- Ceiling Fan
- Gas Log Fireplace
- Insulated Windows
- Tilt-In Windows
- Great Room
- Dining Room
- Bonus Room
- Screened Porch
- Crawl Space
- Fire and Smoke Detector
Kitchen
- Walk-In Pantry
- Electric Oven
- Dishwasher
- Granite Countertops
- Farmhouse Sink
- Disposal
Flooring
- Wood
- Carpet
- Ceramic Tile
Bedrooms and Bathrooms
- 5 Bedrooms | 4 Main Level Bedrooms
- Split Bedroom Floorplan
- Walk-In Closet
- 3.5 Bathrooms
Laundry
- Laundry Room
- Laundry on main level
Parking
- 2 Car Attached Garage
- Side or Rear Entrance to Parking
- Garage Door Opener
Outdoor Features
- Creek On Lot
Schools
- Skyland Elementary School
- Blue Ridge Middle School
- Blue Ridge High School
Utilities
- Multiple cooling system units
- Forced Air Heating and Cooling System
- Multiple Heating Units
- Tankless Water Heater
- Septic Tank
- Cable TV Available
Community Details
- Built by Merit Builders
Listing and Financial Details
- Assessor Parcel Number 0634020103103
Map
Home Values in the Area
Average Home Value in this Area
Tax History
| Year | Tax Paid | Tax Assessment Tax Assessment Total Assessment is a certain percentage of the fair market value that is determined by local assessors to be the total taxable value of land and additions on the property. | Land | Improvement |
|---|---|---|---|---|
| 2024 | $498 | $1,440 | $1,440 | $0 |
| 2023 | $485 | $3,080 | $3,080 | $0 |
| 2022 | $944 | $3,080 | $3,080 | $0 |
| 2021 | $925 | $3,080 | $3,080 | $0 |
| 2020 | $862 | $2,680 | $2,680 | $0 |
| 2019 | $859 | $2,680 | $2,680 | $0 |
| 2018 | $842 | $2,680 | $2,680 | $0 |
| 2017 | $818 | $2,680 | $2,680 | $0 |
| 2016 | $784 | $44,710 | $44,710 | $0 |
| 2015 | $784 | $44,710 | $44,710 | $0 |
| 2014 | $677 | $38,880 | $38,880 | $0 |
Property History
| Date | Event | Price | List to Sale | Price per Sq Ft |
|---|---|---|---|---|
| 11/17/2025 11/17/25 | For Sale | $875,000 | -- | $273 / Sq Ft |
Purchase History
| Date | Type | Sale Price | Title Company |
|---|---|---|---|
| Deed | $210,000 | None Listed On Document |
Source: Greater Greenville Association of REALTORS®
MLS Number: 1575060
APN: 0634.02-01-031.03
- 3963 Pennington Rd
- 523 Turning Leaf Ln
- 10 Meadowgold Ln
- 511 Turning Leaf Ln
- 3838 Pennington Rd
- 3961 Forrester Rd
- 3836 Pennington Rd
- 3902 N Highway 101
- 3900 N Highway 101
- 1948 Fews Chapel Rd
- 2016 Edwards Lake Rd
- 2007 Edwards Lake Rd
- 2505 E Tyger Bridge Rd
- 4221 N Blue Ridge Dr
- 216 Clearridge Way
- 15 Fowler Rd
- 4301 N Old Hwy 14 St
- 4301 N Old State Highway 14
- 17 Fowler Rd
- 125 Lake Robinson Pointe
- 3965 N Highway 101
- 2442 Fews Bridge Rd
- 4841 Jordan Rd
- 2743 E Tyger Bridge Rd
- 125 Bur Oak Dr
- 509 W McElhaney Rd Unit D
- 507b W McElhaney Rd
- 19 Tiny Time Ln
- 715 Corley Way
- 720 Corley Way
- 575 Sullens Rd
- 145 State Rd S-42-7055
- 30 Brooklet Trail
- 24 Tidworth Dr
- 553 Memorial Dr Extension Unit G
- 18 Lake Dr
- 19 Lyman Lake Rd
- 404 Mount Vernon Rd
- 128 Burlwood Ct
- 101 Chandler Rd
