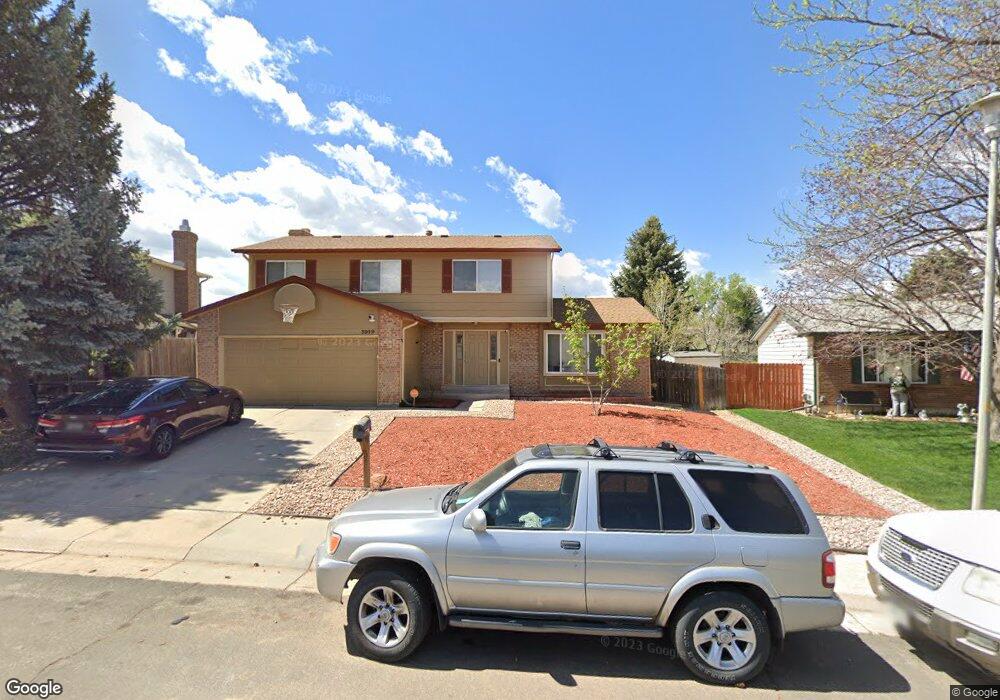3959 S Argonne Way Aurora, CO 80013
Highpoint NeighborhoodEstimated Value: $497,000 - $517,000
4
Beds
1
Bath
1,888
Sq Ft
$270/Sq Ft
Est. Value
About This Home
This home is located at 3959 S Argonne Way, Aurora, CO 80013 and is currently estimated at $509,595, approximately $269 per square foot. 3959 S Argonne Way is a home located in Arapahoe County with nearby schools including Sunrise Elementary School, Horizon Middle School, and Smoky Hill High School.
Ownership History
Date
Name
Owned For
Owner Type
Purchase Details
Closed on
Mar 3, 2021
Sold by
National Power Usa Llc
Bought by
Bokqua Llc
Current Estimated Value
Purchase Details
Closed on
Jan 20, 2021
Sold by
Robinson Mike
Bought by
National Power Usa Llc
Purchase Details
Closed on
Jan 12, 2021
Sold by
National Power Usa Llc
Bought by
Hanen Lilz
Purchase Details
Closed on
Jan 8, 2021
Sold by
Yarbrough Shawn
Bought by
Robinson Mike
Purchase Details
Closed on
Mar 16, 2012
Sold by
Foley George G and Foley Elizabeth
Bought by
Yarbrough Shawn
Home Financials for this Owner
Home Financials are based on the most recent Mortgage that was taken out on this home.
Original Mortgage
$210,962
Interest Rate
4.25%
Mortgage Type
FHA
Purchase Details
Closed on
Jul 6, 2009
Sold by
Dailey Calvin and Dailey Kay L
Bought by
Foley George G and Foley Elizabeth
Home Financials for this Owner
Home Financials are based on the most recent Mortgage that was taken out on this home.
Original Mortgage
$207,850
Interest Rate
4.87%
Mortgage Type
VA
Purchase Details
Closed on
Mar 24, 1993
Sold by
Jubb Lawrence A
Bought by
Dailey Calvin Jr Dailey Kay L
Purchase Details
Closed on
Apr 8, 1987
Sold by
Conversion Arapco
Bought by
Jubb Lawrence A
Purchase Details
Closed on
Apr 1, 1986
Sold by
Conversion Arapco
Bought by
Conversion Arapco
Purchase Details
Closed on
Nov 1, 1981
Sold by
Conversion Arapco
Bought by
Conversion Arapco
Purchase Details
Closed on
Jul 4, 1776
Bought by
Conversion Arapco
Create a Home Valuation Report for This Property
The Home Valuation Report is an in-depth analysis detailing your home's value as well as a comparison with similar homes in the area
Home Values in the Area
Average Home Value in this Area
Purchase History
| Date | Buyer | Sale Price | Title Company |
|---|---|---|---|
| Bokqua Llc | $441,000 | Assured Title Agency | |
| National Power Usa Llc | -- | Assured Title Agency | |
| Hanen Lilz | $85,000 | None Available | |
| Robinson Mike | $285,869 | None Available | |
| Yarbrough Shawn | $216,450 | Guardian Title Agency Llc | |
| Foley George G | $204,000 | Security Title | |
| Dailey Calvin Jr Dailey Kay L | -- | -- | |
| Jubb Lawrence A | -- | -- | |
| Conversion Arapco | -- | -- | |
| Conversion Arapco | -- | -- | |
| Conversion Arapco | -- | -- |
Source: Public Records
Mortgage History
| Date | Status | Borrower | Loan Amount |
|---|---|---|---|
| Previous Owner | Yarbrough Shawn | $210,962 | |
| Previous Owner | Foley George G | $207,850 |
Source: Public Records
Tax History Compared to Growth
Tax History
| Year | Tax Paid | Tax Assessment Tax Assessment Total Assessment is a certain percentage of the fair market value that is determined by local assessors to be the total taxable value of land and additions on the property. | Land | Improvement |
|---|---|---|---|---|
| 2024 | $2,287 | $33,065 | -- | -- |
| 2023 | $2,287 | $33,065 | $0 | $0 |
| 2022 | $2,057 | $28,398 | $0 | $0 |
| 2021 | $1,983 | $28,398 | $0 | $0 |
| 2020 | $2,087 | $25,154 | $0 | $0 |
| 2019 | $1,743 | $25,154 | $0 | $0 |
| 2018 | $1,656 | $22,464 | $0 | $0 |
| 2017 | $1,632 | $22,464 | $0 | $0 |
| 2016 | $1,413 | $18,228 | $0 | $0 |
| 2015 | $1,344 | $18,228 | $0 | $0 |
| 2014 | $1,332 | $16,000 | $0 | $0 |
| 2013 | -- | $15,730 | $0 | $0 |
Source: Public Records
Map
Nearby Homes
- 4121 S Andes Way
- 4217 S Argonne St
- 4234 S Bahama St
- 4206 S Cathay Way
- 4211 S Andes St
- 4218 S Cathay Way
- 19166 E Oberlin Dr
- 3807 S Andes Way
- 4101 S Espana Way
- 3750 S Yampa St
- 19133 E Milan Cir
- 3796 S Ceylon Way
- 3696 S Argonne St
- 18253 E Mansfield Ave
- 18950 E Kent Cir
- 18206 E Loyola Dr
- 4331 S Andes Way Unit 103
- 18157 E Mansfield Ave
- 19722 E Oxford Dr
- 4343 S Ceylon Way
- 3969 S Argonne Way
- 3949 S Argonne Way
- 3979 S Argonne Way
- 3941 S Argonne Way
- 3960 S Argonne Way
- 3950 S Argonne Way
- 3970 S Argonne Way
- 3989 S Argonne Way
- 3939 S Argonne Way
- 3942 S Argonne Way
- 3993 S Bahama St
- 3940 S Argonne Way
- 3963 S Bahama St
- 3973 S Bahama St
- 3931 S Argonne Way
- 3999 S Argonne Way
- 3953 S Bahama St
- 3983 S Bahama St
- 3943 S Bahama St
- 3935 S Bahama St
