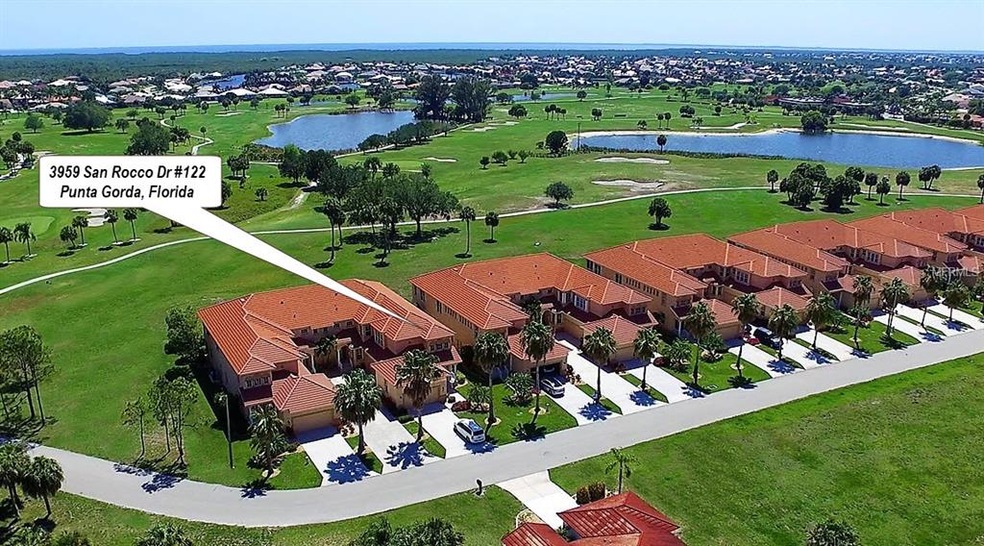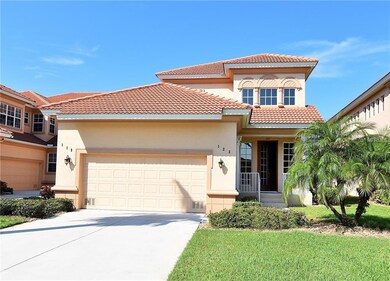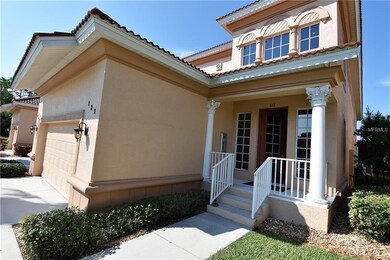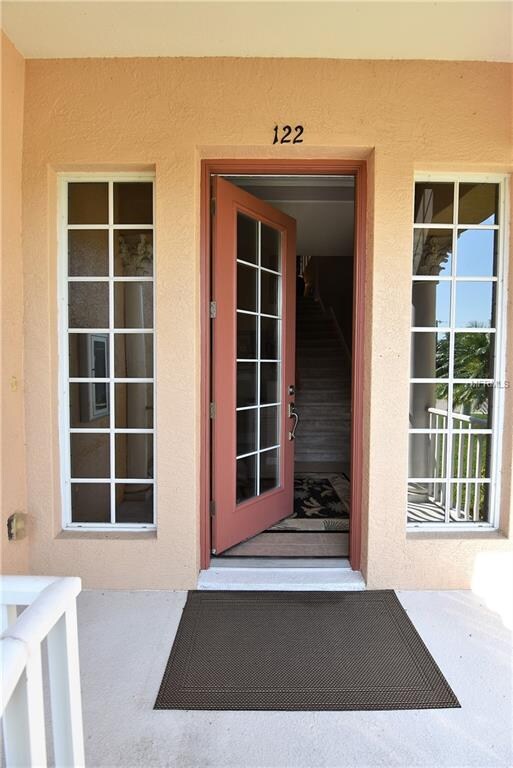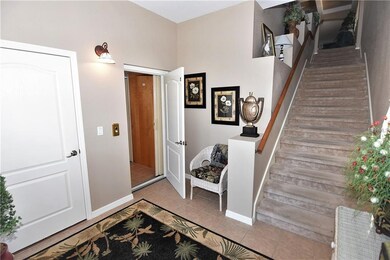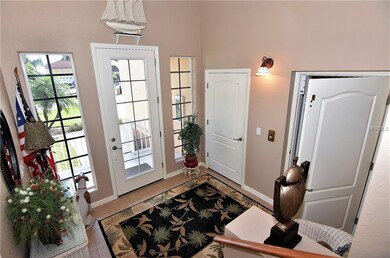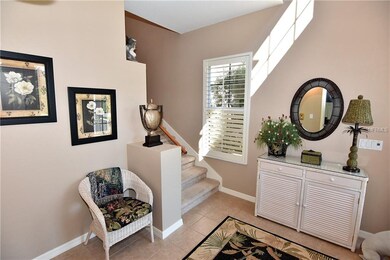
3959 San Rocco Dr Unit 122 Punta Gorda, FL 33950
Burnt Store Isles NeighborhoodHighlights
- On Golf Course
- Custom Home
- End Unit
- Sallie Jones Elementary School Rated A-
- Open Floorplan
- High Ceiling
About This Home
As of November 2024** PLEASE ENJOY THE 3D INTERACTIVE VIRTUAL TOUR ASSOCIATED WITH THIS LISTING **
Welcome home to Viscaya at Burnt Store Isles! Perfectly located just 4 miles south of historic downtown Punta Gorda, is where you’ll find this impeccably kept, 2400~ square foot home overlooking the 8th fairway of the Twin Isles Country Club. Built strong in 2006, this 3** bedroom, 2 bath home enjoys a private elevator from the garage level to the main living floor (2nd) and a spacious covered and screened lanai with a relaxing golf course view. Features include an open great room design, 10’ ceilings, 20” ceramic tile floors in all but the carpeted bedrooms and entrance stairwell, generous storage throughout and a lovely neutral décor highlighted by abundant natural light. Other features include tray ceilings in many rooms and newer household systems including the A/c system in 2016, a refrigerator, hot water heater and water softener in 2015. Viscaya consists of 9 buildings of 4 units each, 2 up and 2 down. The community services include full yard and building care. As to location, from here you are but a half mile from shopping, 2 miles from Interstate 75 and just 40 minutes from SW Florida International Airport (RSW) at Ft. Myers. Rarely available, this may be a perfect fit. Click on the 3D tour associated with this listing and walk-though the unit now! Then schedule your in-person showing today!
Last Agent to Sell the Property
RE/MAX ALLIANCE GROUP License #3096164 Listed on: 07/17/2018
Property Details
Home Type
- Condominium
Est. Annual Taxes
- $2,413
Year Built
- Built in 2006
Lot Details
- On Golf Course
- End Unit
- Street terminates at a dead end
- East Facing Home
- Irrigation
- Landscaped with Trees
- Condo Land Included
HOA Fees
- $361 Monthly HOA Fees
Parking
- 2 Car Attached Garage
- Garage Door Opener
- Open Parking
Home Design
- Custom Home
- Florida Architecture
- Slab Foundation
- Tile Roof
- Block Exterior
- Stucco
Interior Spaces
- 2,383 Sq Ft Home
- 2-Story Property
- Open Floorplan
- Tray Ceiling
- High Ceiling
- Ceiling Fan
- Shutters
- Blinds
- Sliding Doors
- Great Room
- Combination Dining and Living Room
- Den
- Storage Room
- Inside Utility
- Golf Course Views
Kitchen
- Range with Range Hood
- Microwave
- Ice Maker
- Dishwasher
- Solid Surface Countertops
- Disposal
Flooring
- Carpet
- Ceramic Tile
Bedrooms and Bathrooms
- 3 Bedrooms
- Split Bedroom Floorplan
- Walk-In Closet
- 2 Full Bathrooms
Laundry
- Laundry Room
- Laundry in Kitchen
- Dryer
- Washer
Accessible Home Design
- Accessible Elevator Installed
- Accessible Kitchen
- Accessible Hallway
- Accessible Approach with Ramp
Outdoor Features
- Covered patio or porch
- Exterior Lighting
Location
- Flood Zone Lot
- City Lot
Schools
- Sallie Jones Elementary School
- Punta Gorda Middle School
- Charlotte High School
Utilities
- Central Heating and Cooling System
- Thermostat
- Underground Utilities
- Electric Water Heater
- Water Softener
- High Speed Internet
- Phone Available
- Cable TV Available
Listing and Financial Details
- Down Payment Assistance Available
- Homestead Exemption
- Visit Down Payment Resource Website
- Tax Lot 1
- Assessor Parcel Number 412320626036
Community Details
Overview
- Association fees include fidelity bond, insurance, maintenance structure, ground maintenance, manager, pest control
- Star Hospitality Management Association, Phone Number (941) 575-6764
- Vizcaya Condos
- Built by Reliable Homes
- Vizcaya At Burnt Store Isles Subdivision, Viscaya Floorplan
- Vizcaya At Burnt Store Isles Community
- On-Site Maintenance
- Rental Restrictions
Pet Policy
- Pets up to 50 lbs
- Pet Size Limit
- 2 Pets Allowed
- Breed Restrictions
Amenities
- Elevator
Ownership History
Purchase Details
Home Financials for this Owner
Home Financials are based on the most recent Mortgage that was taken out on this home.Purchase Details
Home Financials for this Owner
Home Financials are based on the most recent Mortgage that was taken out on this home.Purchase Details
Home Financials for this Owner
Home Financials are based on the most recent Mortgage that was taken out on this home.Purchase Details
Purchase Details
Purchase Details
Purchase Details
Similar Homes in Punta Gorda, FL
Home Values in the Area
Average Home Value in this Area
Purchase History
| Date | Type | Sale Price | Title Company |
|---|---|---|---|
| Warranty Deed | $410,000 | Burnt Store Title | |
| Warranty Deed | $320,000 | Burnt Store Title And Escrow | |
| Warranty Deed | $308,000 | All Coast Title & Escrow | |
| Interfamily Deed Transfer | -- | Attorney | |
| Warranty Deed | $210,000 | Attorney | |
| Interfamily Deed Transfer | -- | Attorney | |
| Warranty Deed | -- | Attorney |
Mortgage History
| Date | Status | Loan Amount | Loan Type |
|---|---|---|---|
| Open | $410,000 | New Conventional | |
| Previous Owner | $246,400 | New Conventional |
Property History
| Date | Event | Price | Change | Sq Ft Price |
|---|---|---|---|---|
| 11/01/2024 11/01/24 | Sold | $410,000 | -6.4% | $172 / Sq Ft |
| 10/01/2024 10/01/24 | Pending | -- | -- | -- |
| 04/12/2024 04/12/24 | Price Changed | $438,000 | -2.3% | $184 / Sq Ft |
| 01/18/2024 01/18/24 | For Sale | $448,500 | +40.2% | $188 / Sq Ft |
| 09/28/2020 09/28/20 | Sold | $320,000 | -16.9% | $134 / Sq Ft |
| 08/30/2020 08/30/20 | Pending | -- | -- | -- |
| 08/20/2020 08/20/20 | For Sale | $384,900 | +25.0% | $162 / Sq Ft |
| 11/02/2018 11/02/18 | Sold | $308,000 | -8.0% | $129 / Sq Ft |
| 09/18/2018 09/18/18 | Pending | -- | -- | -- |
| 08/21/2018 08/21/18 | Price Changed | $334,800 | -1.2% | $140 / Sq Ft |
| 07/17/2018 07/17/18 | For Sale | $338,900 | -- | $142 / Sq Ft |
Tax History Compared to Growth
Tax History
| Year | Tax Paid | Tax Assessment Tax Assessment Total Assessment is a certain percentage of the fair market value that is determined by local assessors to be the total taxable value of land and additions on the property. | Land | Improvement |
|---|---|---|---|---|
| 2023 | $5,777 | $323,521 | $0 | $0 |
| 2022 | $5,370 | $344,344 | $0 | $344,344 |
| 2021 | $4,704 | $267,373 | $0 | $267,373 |
| 2020 | $3,503 | $243,642 | $0 | $0 |
| 2019 | $3,451 | $238,164 | $0 | $0 |
| 2018 | $2,434 | $189,428 | $0 | $0 |
| 2017 | $2,413 | $185,532 | $0 | $0 |
| 2016 | $2,403 | $181,716 | $0 | $0 |
| 2015 | $2,428 | $180,453 | $0 | $0 |
| 2014 | $2,429 | $179,021 | $0 | $0 |
Agents Affiliated with this Home
-
C
Seller's Agent in 2024
Curtis Mellon
RE/MAX
-
J
Buyer's Agent in 2024
Jerry Hayes
RE/MAX
Map
Source: Stellar MLS
MLS Number: C7403407
APN: 412320626036
- 3959 San Rocco Dr Unit 521
- 3959 San Rocco Ct Unit 911
- 0 Lot P44 Unit MFRA4628657
- 5036 San Rocco Ct
- 10100 Burnt Store Rd Unit 21
- 10100 Burnt Store Rd Unit 49
- 10100 Burnt Store Rd Unit 84
- 10100 Burnt Store Rd Unit 129
- 10100 Burnt Store Rd Unit 51
- 5046 San Rocco Ct
- 5061 San Rocco Ct
- 180 Madrid Blvd
- 10101 Burnt Store Rd Unit 52
- 10101 Burnt Store Rd Unit 21
- 10101 Burnt Store Rd Unit 81
- 10101 Burnt Store Rd Unit 142
- 10101 Burnt Store Rd Unit 78
- 174 Madrid Blvd
- 5081 San Rocco Ct
- 3832 Albacete Cir
