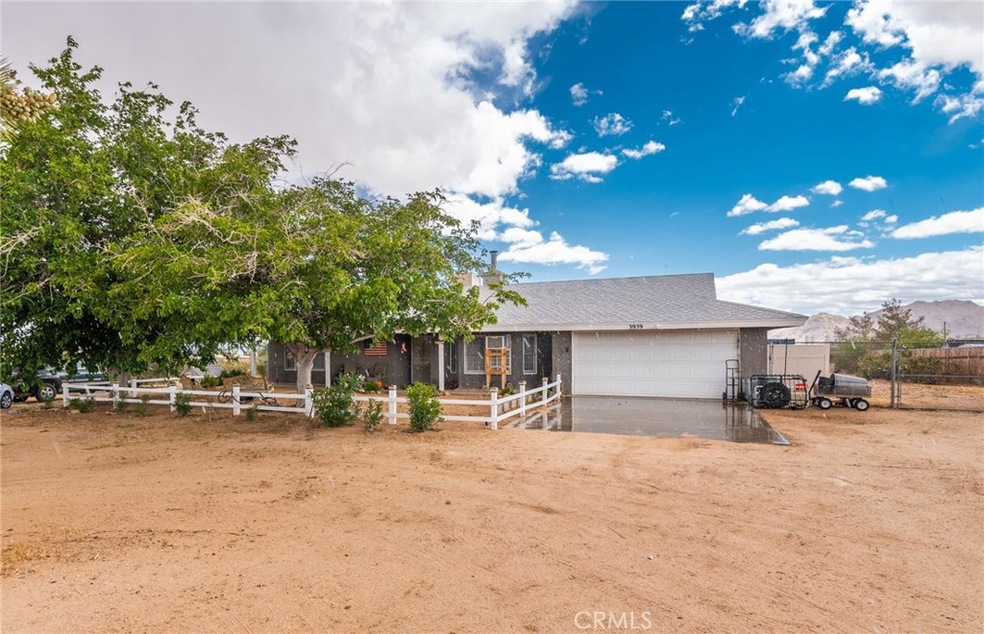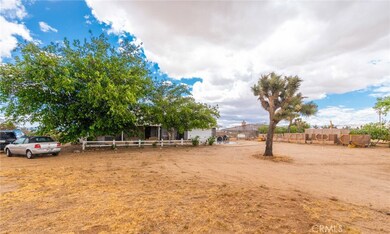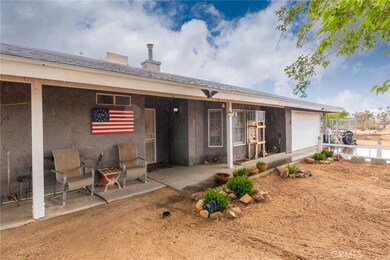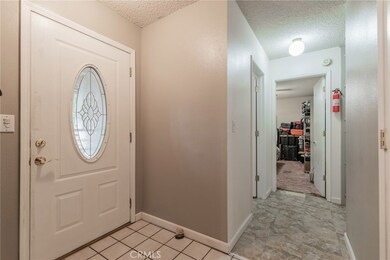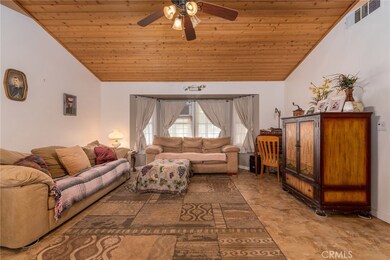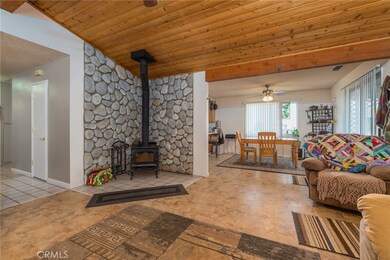
3959 Yucca Mesa Rd Yucca Valley, CA 92284
Highlights
- Horse Property
- 1.25 Acre Lot
- Desert View
- RV Access or Parking
- Open Floorplan
- Private Yard
About This Home
As of August 2019Ranch style 2 bedroom 2 bath home in the neighborhood of Yucca Mesa Yucca Valley. Set on 1.25 fully fenced Acres with gorgeous mountain and desert views in every direction. Some of the features of this home include: living room with beautiful tng ceiling, rock work where wood burning stove sits, kitchen with breakfast bar , fridge included, new master cool for efficiency, and kitchen with slider out to covered patio. Garage has lots of storage and washer and dryer hookup, with an extra perk that the newer washer and dryer included in sale. Setted on the 1.25 of horse property is shade trees, vegetable garden, 2 storage sheds, metal shipping container for added storage, round horse pin, small arena, bbq, mature desert landscape, park benches included, motion sensor lighting, and cute white picket fence off front of home. Come see this secluded home in-between Joshua Tree and Yucca Valley. Close to Joshua Tree National Park, local community shopping, less than one hour to Big Bear Lake and ski area, less than 40 minutes to Palm Springs.Call today
Last Agent to Sell the Property
Coldwell Banker Roadrunner License #01957342 Listed on: 05/24/2019

Home Details
Home Type
- Single Family
Est. Annual Taxes
- $2,455
Year Built
- Built in 1986
Lot Details
- 1.25 Acre Lot
- Rural Setting
- Desert faces the front and back of the property
- Wood Fence
- Chain Link Fence
- Landscaped
- Rectangular Lot
- Private Yard
- Back and Front Yard
- Property is zoned HV/RS-1
Parking
- 2 Car Attached Garage
- Parking Available
- Front Facing Garage
- Unpaved Parking
- RV Access or Parking
Home Design
- Slab Foundation
- Composition Roof
Interior Spaces
- 1,320 Sq Ft Home
- 1-Story Property
- Open Floorplan
- Ceiling Fan
- Wood Burning Fireplace
- Sliding Doors
- Living Room with Fireplace
- Dining Room
- Desert Views
Kitchen
- Breakfast Bar
- Gas Oven
- Formica Countertops
- Disposal
Flooring
- Carpet
- Tile
- Vinyl
Bedrooms and Bathrooms
- 2 Main Level Bedrooms
- 2 Full Bathrooms
- Bathtub with Shower
Laundry
- Laundry Room
- Laundry in Garage
- Washer and Electric Dryer Hookup
Home Security
- Carbon Monoxide Detectors
- Fire and Smoke Detector
Outdoor Features
- Horse Property
- Enclosed patio or porch
- Shed
- Outbuilding
- Outdoor Grill
Utilities
- Evaporated cooling system
- Central Heating
- Heating System Uses Propane
- Propane
- Water Heater
- Conventional Septic
Listing and Financial Details
- Tax Tract Number 104
- Assessor Parcel Number 0599021330000
Community Details
Overview
- No Home Owners Association
Recreation
- Horse Trails
Ownership History
Purchase Details
Home Financials for this Owner
Home Financials are based on the most recent Mortgage that was taken out on this home.Purchase Details
Home Financials for this Owner
Home Financials are based on the most recent Mortgage that was taken out on this home.Purchase Details
Home Financials for this Owner
Home Financials are based on the most recent Mortgage that was taken out on this home.Purchase Details
Home Financials for this Owner
Home Financials are based on the most recent Mortgage that was taken out on this home.Purchase Details
Home Financials for this Owner
Home Financials are based on the most recent Mortgage that was taken out on this home.Purchase Details
Purchase Details
Similar Homes in Yucca Valley, CA
Home Values in the Area
Average Home Value in this Area
Purchase History
| Date | Type | Sale Price | Title Company |
|---|---|---|---|
| Grant Deed | $182,000 | Wfg National Title Company | |
| Grant Deed | $585,000 | Fidelity National Title Co | |
| Interfamily Deed Transfer | -- | Servicelink | |
| Grant Deed | $120,000 | Fidelity National Title Co | |
| Deed | $65,500 | First American Title Ins Co | |
| Trustee Deed | $88,810 | North American Title Co | |
| Deed | -- | -- |
Mortgage History
| Date | Status | Loan Amount | Loan Type |
|---|---|---|---|
| Open | $178,703 | FHA | |
| Open | $468,000 | New Conventional | |
| Previous Owner | $117,300 | New Conventional | |
| Previous Owner | $117,826 | FHA | |
| Previous Owner | $52,000 | New Conventional | |
| Previous Owner | $65,002 | Seller Take Back |
Property History
| Date | Event | Price | Change | Sq Ft Price |
|---|---|---|---|---|
| 08/06/2019 08/06/19 | Sold | $182,000 | -1.6% | $138 / Sq Ft |
| 07/11/2019 07/11/19 | Price Changed | $185,000 | -2.6% | $140 / Sq Ft |
| 07/01/2019 07/01/19 | Price Changed | $189,999 | -2.5% | $144 / Sq Ft |
| 06/03/2019 06/03/19 | Price Changed | $194,900 | -2.5% | $148 / Sq Ft |
| 05/24/2019 05/24/19 | For Sale | $199,999 | +66.7% | $152 / Sq Ft |
| 05/23/2014 05/23/14 | Sold | $120,000 | -3.9% | $91 / Sq Ft |
| 05/13/2014 05/13/14 | Pending | -- | -- | -- |
| 04/11/2014 04/11/14 | For Sale | $124,900 | -- | $95 / Sq Ft |
Tax History Compared to Growth
Tax History
| Year | Tax Paid | Tax Assessment Tax Assessment Total Assessment is a certain percentage of the fair market value that is determined by local assessors to be the total taxable value of land and additions on the property. | Land | Improvement |
|---|---|---|---|---|
| 2025 | $2,455 | $199,043 | $39,809 | $159,234 |
| 2024 | $2,455 | $195,140 | $39,028 | $156,112 |
| 2023 | $2,407 | $191,314 | $38,263 | $153,051 |
| 2022 | $2,358 | $187,563 | $37,513 | $150,050 |
| 2021 | $2,329 | $183,885 | $36,777 | $147,108 |
| 2020 | $2,310 | $182,000 | $36,400 | $145,600 |
| 2019 | $1,906 | $131,872 | $27,474 | $104,398 |
| 2018 | $1,729 | $129,286 | $26,935 | $102,351 |
| 2017 | $1,712 | $126,751 | $26,407 | $100,344 |
| 2016 | $1,683 | $124,265 | $25,889 | $98,376 |
| 2015 | $1,648 | $122,398 | $25,500 | $96,898 |
| 2014 | $1,154 | $88,086 | $16,261 | $71,825 |
Agents Affiliated with this Home
-

Seller's Agent in 2019
Jessica Thiele
Coldwell Banker Roadrunner
(760) 821-0449
116 in this area
274 Total Sales
-

Buyer's Agent in 2019
Cam Wortman
C & S Real Estate, Inc.
(760) 600-6764
221 in this area
544 Total Sales
-

Seller's Agent in 2014
Julie Bruley
Inspire Real Estate
(760) 228-1113
14 in this area
20 Total Sales
-

Buyer's Agent in 2014
Allen Pizzuto
The Glen Realty
(760) 365-3328
55 in this area
80 Total Sales
Map
Source: California Regional Multiple Listing Service (CRMLS)
MLS Number: JT19120352
APN: 0599-021-33
- 3708 Yucca Mesa Rd
- 59012 Mesa Dr
- 0 Anita Ave Unit 219132715DA
- 0 Anita Ave Unit JT25134804
- 0 Bonita Ave Unit HD25094521
- 0 Alta Ave Unit JT25149629
- 0 Alta Ave Unit 219130223DA
- 0 Indio Ave Unit 25525415
- 58922 Sunway Dr
- 59663 Sunway Dr
- 121 Drexel Rd
- 120 Drexel Rd
- 59260 Sunflower Dr
- 0 Goleta Ave Unit SR25009656
- 59582 Sunflower Dr
- 11 Alta Ave
- 58775 Wilhart Dr
- 3300 Marvin Dr
- 58728 Wilhart Dr
- 01 Sunflower Dr
