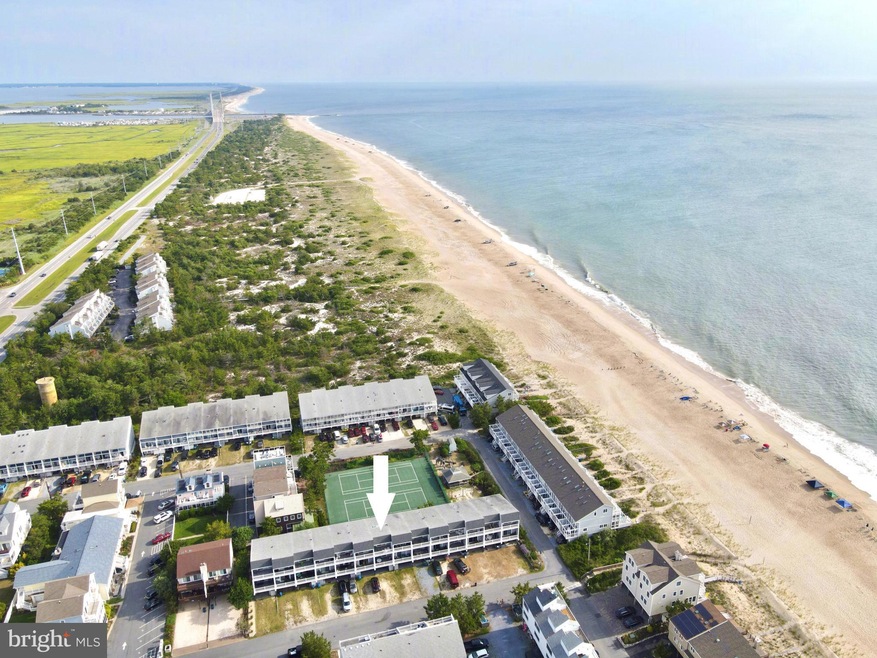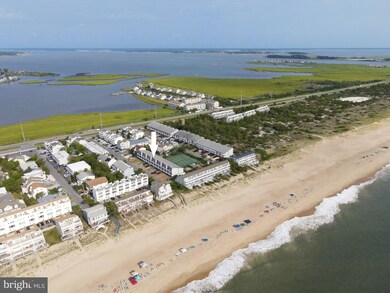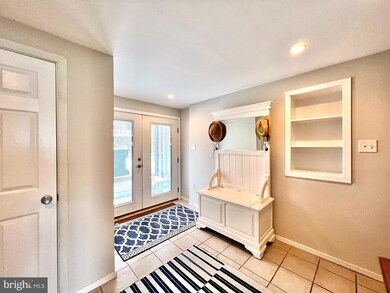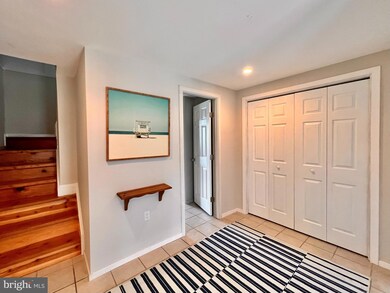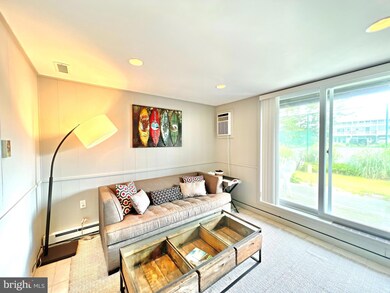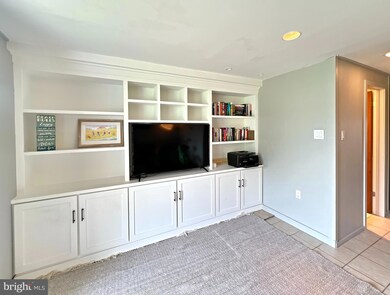
39591 Cove Rd Unit 26 Bethany Beach, DE 19930
Highlights
- Ocean View
- Building is oceanfront but unit may not have water views
- Coastal Architecture
- Lord Baltimore Elementary School Rated A-
- Open Floorplan
- Wood Flooring
About This Home
As of February 2025Beautiful Oceanblock townhome just steps to a wide pristine beach in North Bethany. This 4 bedroom home has been beautifully updated while preserving timeless beach character and charm including wood planked walls painted a crisp white and soaring wood ceilings with exposed beams. Enter the home into an inviting foyer and continue to a completely remodeled additional family room that effortlessly doubles as a guest bedroom with a full bathroom and a covered patio. The next level offers an updated kitchen that opens to a spacious living room with soaring ceilings and glass sliding doors leading to another covered porch. The primary bedroom is also on this floor with an updated bathroom and private balcony. Upstairs there are 2 more spacious bedrooms, a beautifully updated bathroom and a partially covered deck with views of the Ocean. Situated just steps to the beach in the community of Tower Shores, the Atlantic Watergate residents are also offered access to the tennis courts and park. This home is also conveniently located just South of the Indian River Inlet which offers great restaurants, surf fishing, marina, and boating!
Last Agent to Sell the Property
Long & Foster Real Estate, Inc. License #RA-0003421 Listed on: 05/03/2023

Townhouse Details
Home Type
- Townhome
Est. Annual Taxes
- $595
Year Built
- Built in 1965
Lot Details
- 1,307 Sq Ft Lot
- Building is oceanfront but unit may not have water views
HOA Fees
Home Design
- Coastal Architecture
- Slab Foundation
- Wood Walls
- Frame Construction
- Stick Built Home
Interior Spaces
- 1,550 Sq Ft Home
- Property has 3 Levels
- Open Floorplan
- Furnished
- Built-In Features
- Beamed Ceilings
- Wood Ceilings
- Ceiling height of 9 feet or more
- Ceiling Fan
- Recessed Lighting
- Ocean Views
Kitchen
- Electric Oven or Range
- Built-In Microwave
- Dishwasher
- Upgraded Countertops
- Disposal
Flooring
- Wood
- Ceramic Tile
Bedrooms and Bathrooms
- En-Suite Bathroom
Laundry
- Dryer
- Washer
Parking
- 4 Parking Spaces
- 4 Driveway Spaces
Outdoor Features
- Outdoor Shower
- Balcony
- Porch
Location
- Flood Risk
Utilities
- Central Air
- Heat Pump System
- Electric Water Heater
Listing and Financial Details
- Assessor Parcel Number 134-05.00-66.00
Community Details
Overview
- Association fees include common area maintenance, management, road maintenance
- Watergate Community
- Tower Shores Subdivision
Pet Policy
- Dogs and Cats Allowed
Ownership History
Purchase Details
Home Financials for this Owner
Home Financials are based on the most recent Mortgage that was taken out on this home.Purchase Details
Home Financials for this Owner
Home Financials are based on the most recent Mortgage that was taken out on this home.Purchase Details
Similar Homes in Bethany Beach, DE
Home Values in the Area
Average Home Value in this Area
Purchase History
| Date | Type | Sale Price | Title Company |
|---|---|---|---|
| Deed | $1,050,000 | None Listed On Document | |
| Deed | $1,050,000 | None Listed On Document | |
| Deed | $1,050,000 | None Listed On Document | |
| Deed | $1,050,000 | None Listed On Document | |
| Deed | $560,000 | None Available | |
| Deed | -- | -- |
Mortgage History
| Date | Status | Loan Amount | Loan Type |
|---|---|---|---|
| Previous Owner | $314,300 | Stand Alone Refi Refinance Of Original Loan | |
| Previous Owner | $420,000 | New Conventional |
Property History
| Date | Event | Price | Change | Sq Ft Price |
|---|---|---|---|---|
| 02/07/2025 02/07/25 | Sold | $1,000,050 | +0.5% | $645 / Sq Ft |
| 11/20/2024 11/20/24 | For Sale | $995,000 | +13.7% | $642 / Sq Ft |
| 07/07/2023 07/07/23 | Sold | $875,000 | -2.2% | $565 / Sq Ft |
| 05/03/2023 05/03/23 | For Sale | $895,000 | +59.8% | $577 / Sq Ft |
| 12/29/2016 12/29/16 | Sold | $560,000 | -10.4% | $361 / Sq Ft |
| 10/06/2016 10/06/16 | Pending | -- | -- | -- |
| 08/23/2016 08/23/16 | For Sale | $625,000 | -- | $403 / Sq Ft |
Tax History Compared to Growth
Tax History
| Year | Tax Paid | Tax Assessment Tax Assessment Total Assessment is a certain percentage of the fair market value that is determined by local assessors to be the total taxable value of land and additions on the property. | Land | Improvement |
|---|---|---|---|---|
| 2024 | $606 | $14,650 | $2,800 | $11,850 |
| 2023 | $605 | $14,650 | $2,800 | $11,850 |
| 2022 | $595 | $14,650 | $2,800 | $11,850 |
| 2021 | $577 | $14,650 | $2,800 | $11,850 |
| 2020 | $551 | $14,650 | $2,800 | $11,850 |
| 2019 | $549 | $14,650 | $2,800 | $11,850 |
| 2018 | $554 | $14,650 | $0 | $0 |
| 2017 | $559 | $14,650 | $0 | $0 |
| 2016 | $315 | $14,650 | $0 | $0 |
| 2015 | $310 | $14,650 | $0 | $0 |
| 2014 | $302 | $14,650 | $0 | $0 |
Agents Affiliated with this Home
-
Mary Rice

Seller's Agent in 2025
Mary Rice
Engel & Völkers Ocean City
(410) 726-4984
4 in this area
129 Total Sales
-
Robert Taylor

Buyer's Agent in 2025
Robert Taylor
Keller Williams Realty
(301) 873-5566
2 in this area
55 Total Sales
-
Leslie Kopp

Seller's Agent in 2023
Leslie Kopp
Long & Foster
(302) 542-3917
410 in this area
779 Total Sales
-
WAYNE LYONS

Seller Co-Listing Agent in 2023
WAYNE LYONS
Long & Foster
(302) 858-7347
53 in this area
145 Total Sales
-
N
Seller's Agent in 2016
NANCY GOODRIDGE
Long & Foster
Map
Source: Bright MLS
MLS Number: DESU2040554
APN: 134-05.00-66.00
- 29174 Ocean Rd Unit 105
- 39549 Dune Rd Unit 40
- 28439 Coastal Hwy Unit 4
- 29000 Indian Harbor Dr Unit 32
- 31 Cove Way
- Lot 52 Turtle Run
- 39085 Bayfront Dr
- 38807 Bayfront Dr
- 38706 River Rd
- 0 Second St Unit DESU2087648
- 39668 Hamptons Ln
- 30069 Cedar Neck Rd
- 38894 Silver Sands Dr
- 11 Marina View Ct Unit A6
- 0 Reservation Trail Unit DESU2083418
- 23 Marina View Ct Unit B4
- 25 Marina View Ct Unit B-5
- 30579 Canary Way Unit 5
- 40220 Sugar Hill Rd
- 43 Marina View Ct Unit MC-2
