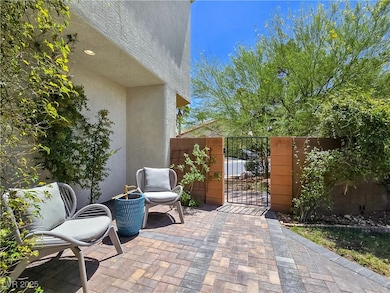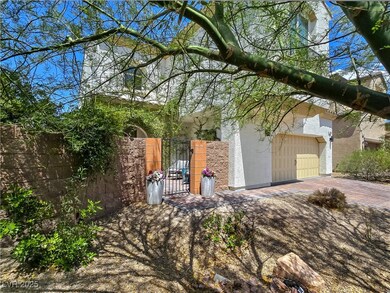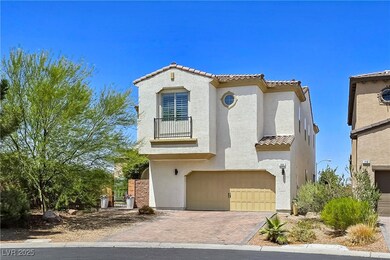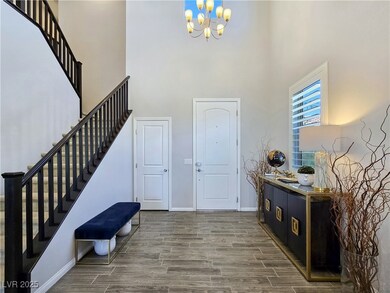396 Blackstone River Ave Las Vegas, NV 89148
Rhodes Ranch NeighborhoodHighlights
- Golf Course Community
- Gated Community
- Main Floor Bedroom
- Fitness Center
- Clubhouse
- Furnished
About This Home
Located in the highly desirable, guard-gated Rhodes Ranch golf community, this beautifully upgraded home offers over 2,600 sq ft of luxurious living w/ 4 bedrooms & 3 full baths, including a downstairs bedroom with full bath—ideal for guests or multi-gen living. Enjoy stunning Strip views from both the kitchen and spacious primary suite, which also features a custom walk-in closet. The home boasts numerous upgrades, including garage built-ins for storage, a Murphy bed in the downstairs bedroom, a triple-slider opening to a covered patio, & a fully equipped laundry room with built-in cabinets, countertops, & a sink. The oversized backyard offers plenty of room to design your dream pool and spa. Rhodes Ranch residents enjoy incredible resort-style amenities: multiple pools, fitness center, water park, scenic trails, indoor basketball & racquetball courts, playgrounds, & game areas. All this in a prime Southwest location near freeways, airport, top-rated restaurants, retail, & recreation.
Listing Agent
Coldwell Banker Premier Brokerage Phone: (702) 683-0888 License #BS.0144141 Listed on: 06/23/2025

Home Details
Home Type
- Single Family
Est. Annual Taxes
- $5,398
Year Built
- Built in 2018
Lot Details
- 6,970 Sq Ft Lot
- West Facing Home
- Back Yard Fenced
- Block Wall Fence
Parking
- 2 Car Garage
Home Design
- Frame Construction
- Pitched Roof
- Tile Roof
- Stucco
Interior Spaces
- 2,612 Sq Ft Home
- 2-Story Property
- Furnished
- Ceiling Fan
- Blinds
Kitchen
- Gas Range
- Microwave
- Dishwasher
- Disposal
Flooring
- Concrete
- Ceramic Tile
Bedrooms and Bathrooms
- 4 Bedrooms
- Main Floor Bedroom
- 3 Full Bathrooms
Laundry
- Laundry Room
- Laundry on upper level
- Washer and Dryer
Schools
- Snyder Elementary School
- Faiss Middle School
- Sierra Vista High School
Utilities
- Central Heating and Cooling System
- Heating System Uses Gas
- Cable TV Available
Listing and Financial Details
- Security Deposit $3,700
- Property Available on 7/15/25
- Tenant pays for cable TV, electricity, gas, water
- The owner pays for association fees, grounds care, sewer, trash collection
Community Details
Overview
- Property has a Home Owners Association
- Rhodes Ranch Association, Phone Number (702) 597-0053
- Durango Phase 1 Subdivision
Amenities
- Clubhouse
- Recreation Room
Recreation
- Golf Course Community
- Community Basketball Court
- Fitness Center
- Community Pool
Pet Policy
- Call for details about the types of pets allowed
- Pet Deposit $500
Security
- Security Guard
- Gated Community
Map
Source: Las Vegas REALTORS®
MLS Number: 2695036
APN: 176-08-817-016
- 334 Sea Rim Ave
- 323 Harpers Ferry Ave
- 301 Lakewood Garden Dr
- 64 Chateau Whistler Ct
- 105 Chateau Whistler Ct
- 129 Chateau Whistler Ct
- 315 Foster Springs Rd
- 553 Sinfold Park St
- 8233 Sweetwater Creek Way
- 8432 Alder Rain St
- 576 Foster Springs Rd
- 7705 Alder Forest St
- 585 Foster Springs Rd
- 8013 Green River Knob St
- 8290 Gagnier Blvd
- 72 Broken Putter Way
- 296 Brushy Creek Ave
- 7777 Vino Vranec Ct
- 319 Fox Lake Ave
- 8726 S Cimarron Rd
- 356 Blackstone River Ave
- 324 Sea Rim Ave
- 340 Tayman Park Ave
- 245 Blackstone River Ave
- 323 Woodland Moss Rd
- 157 Lakewood Garden Dr
- 8117 Aster Meadow Way
- 88 Daisy Springs Ct
- 8345 Buffalo Fork Ct
- 497 Newberry Springs Dr
- 590 Foster Springs Rd Unit 1
- 394 Highland Hills Ct
- 653 Orbiter Ln
- 8417 Sycamore Creek St
- 81 Rancho Maria St
- 249 Fox Lake Ave
- 231 Cliff Valley Dr
- 6022 S Tomsik St
- 136 Temple Wood Ct
- 122 Cascade Lake St






