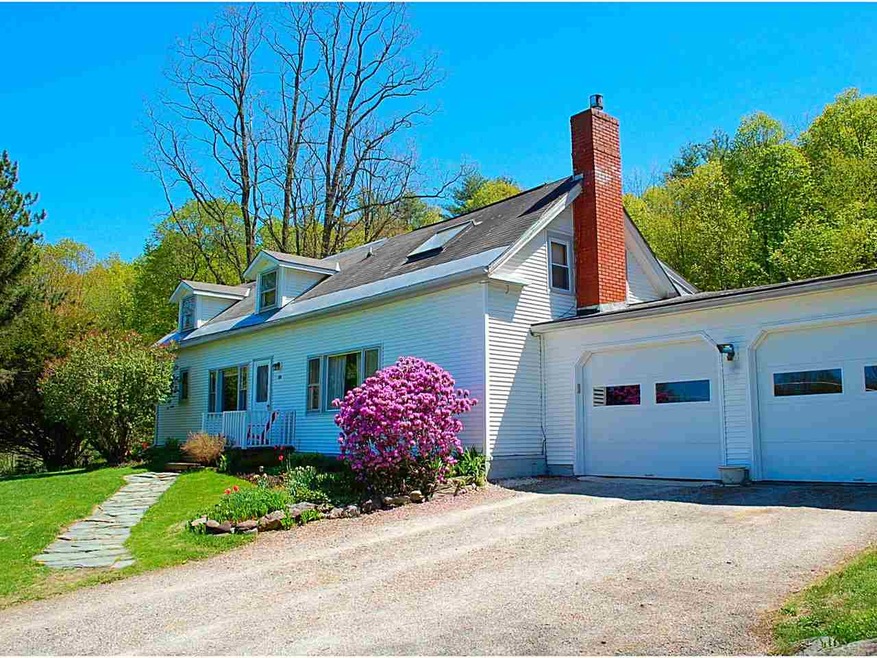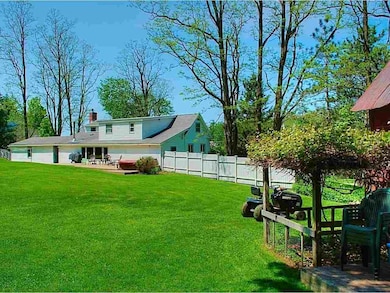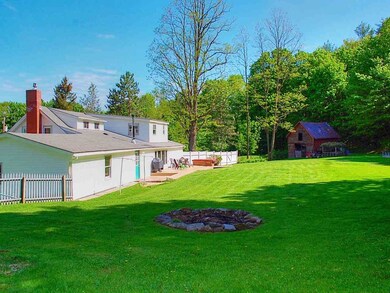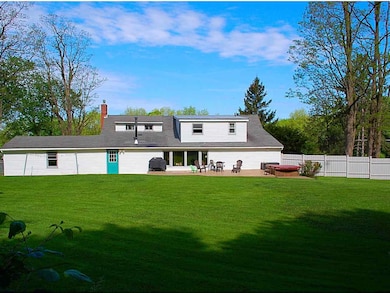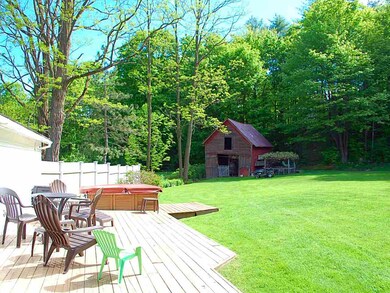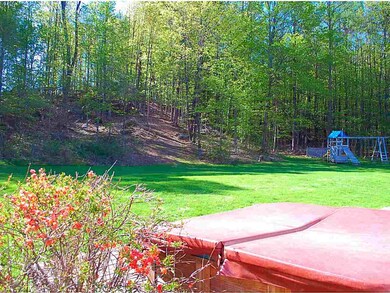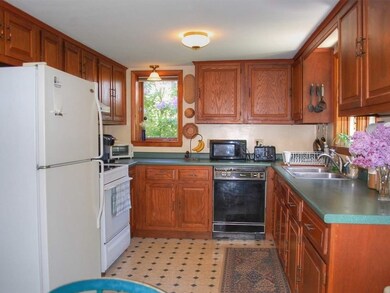
396 Colchester Pond Rd Colchester, VT 05446
Highlights
- Spa
- Cape Cod Architecture
- Deck
- 1.45 Acre Lot
- Countryside Views
- Wood Burning Stove
About This Home
As of April 2025This comfortable country home is a welcome retreat in any season. Upstairs you will find 4 bedrooms with the master having original wide pine flooring. Downstairs is an office/guest room. In the winter, gather together in the family room to play games and warm up near the wood stove. After sledding down the hill in the back, settle in with popcorn and a movie in the living room with the gas fireplace aglow. Pets will love curling up near the warm stone hearth. Another option - Get some quiet time by sinking into the claw-foot tub. You will enjoy winters here - skating, snow shoeing and X-C skiing around Colchester Pond, but you will love the warmer weather allowing you to take advantage of the secluded and quiet back yard. It is also just right for playing wiffle ball, bocce and croquet as well as volleyball. Out back, there are trees to be climbed and a small stream to race those rubber ducks. The back deck is perfect for gatherings with family and friends. The flowers and numerous shrubs smell wonderful as you enjoy your soak in the hot tub after a hard day of work. It is also a great place to take in all the stars on a clear night listening to the peepers. Colchester Pond is just a short 5 minute walk away. Here you can fish, hike, kayak, hunt for frogs or walk the dogs. It is a special place filled with the sights and sounds of nature. Places like this don't come along often. Don't hesitate. It is a great value and a great place to call home.
Last Agent to Sell the Property
Tom Shampnois
Coldwell Banker Hickok and Boardman License #082.0062707 Listed on: 05/30/2018

Home Details
Home Type
- Single Family
Est. Annual Taxes
- $4,178
Year Built
- Built in 1850
Lot Details
- 1.45 Acre Lot
- Property has an invisible fence for dogs
- Lot Sloped Up
- Garden
Parking
- 2 Car Attached Garage
- Automatic Garage Door Opener
- Gravel Driveway
Home Design
- Cape Cod Architecture
- Farmhouse Style Home
- Brick Foundation
- Concrete Foundation
- Stone Foundation
- Wood Frame Construction
- Shingle Roof
- Metal Roof
- Vinyl Siding
Interior Spaces
- 2,586 Sq Ft Home
- 1.75-Story Property
- Ceiling Fan
- Skylights
- Wood Burning Stove
- Gas Fireplace
- Blinds
- Window Screens
- Combination Kitchen and Dining Room
- Countryside Views
Kitchen
- Electric Range
- Range Hood
- Dishwasher
Flooring
- Softwood
- Carpet
- Tile
- Vinyl
Bedrooms and Bathrooms
- 4 Bedrooms
- Bathroom on Main Level
- Bathtub
Laundry
- Laundry on main level
- Dryer
- Washer
Unfinished Basement
- Walk-Up Access
- Connecting Stairway
- Crawl Space
Home Security
- Storm Windows
- Carbon Monoxide Detectors
- Fire and Smoke Detector
Accessible Home Design
- Visitor Bathroom
- Low Pile Carpeting
Outdoor Features
- Spa
- Deck
- Outbuilding
Schools
- Charlotte Central Elementary School
- Colchester Middle School
- Colchester High School
Utilities
- Wall Furnace
- Baseboard Heating
- Heating System Uses Gas
- Heating System Uses Wood
- Propane
- Electric Water Heater
- Mound Septic
- High Speed Internet
- Cable TV Available
Ownership History
Purchase Details
Home Financials for this Owner
Home Financials are based on the most recent Mortgage that was taken out on this home.Purchase Details
Home Financials for this Owner
Home Financials are based on the most recent Mortgage that was taken out on this home.Similar Homes in the area
Home Values in the Area
Average Home Value in this Area
Purchase History
| Date | Type | Sale Price | Title Company |
|---|---|---|---|
| Deed | $437,500 | -- | |
| Deed | $316,000 | -- |
Property History
| Date | Event | Price | Change | Sq Ft Price |
|---|---|---|---|---|
| 04/30/2025 04/30/25 | Sold | $515,000 | -3.7% | $192 / Sq Ft |
| 03/19/2025 03/19/25 | Pending | -- | -- | -- |
| 03/11/2025 03/11/25 | Off Market | $535,000 | -- | -- |
| 03/10/2025 03/10/25 | Price Changed | $535,000 | -2.6% | $200 / Sq Ft |
| 02/11/2025 02/11/25 | For Sale | $549,000 | +25.5% | $205 / Sq Ft |
| 07/23/2021 07/23/21 | Sold | $437,500 | +3.0% | $159 / Sq Ft |
| 05/19/2021 05/19/21 | Pending | -- | -- | -- |
| 05/12/2021 05/12/21 | For Sale | $424,900 | +34.5% | $154 / Sq Ft |
| 08/30/2018 08/30/18 | Sold | $316,000 | +6.0% | $122 / Sq Ft |
| 06/06/2018 06/06/18 | Pending | -- | -- | -- |
| 05/30/2018 05/30/18 | For Sale | $298,000 | -- | $115 / Sq Ft |
Tax History Compared to Growth
Tax History
| Year | Tax Paid | Tax Assessment Tax Assessment Total Assessment is a certain percentage of the fair market value that is determined by local assessors to be the total taxable value of land and additions on the property. | Land | Improvement |
|---|---|---|---|---|
| 2024 | $5,744 | $0 | $0 | $0 |
| 2023 | $5,286 | $0 | $0 | $0 |
| 2022 | $4,463 | $0 | $0 | $0 |
| 2021 | $4,554 | $0 | $0 | $0 |
| 2020 | $4,492 | $0 | $0 | $0 |
| 2019 | $4,415 | $0 | $0 | $0 |
| 2018 | $4,343 | $0 | $0 | $0 |
| 2017 | $4,178 | $211,100 | $0 | $0 |
| 2016 | $4,128 | $211,100 | $0 | $0 |
Agents Affiliated with this Home
-

Seller's Agent in 2025
Christopher von Trapp
Coldwell Banker Hickok and Boardman
(802) 777-4719
11 in this area
278 Total Sales
-

Buyer's Agent in 2025
Sarah Harrington
Coldwell Banker Hickok and Boardman
(802) 488-3455
11 in this area
343 Total Sales
-

Seller's Agent in 2021
Rob Foley
Flat Fee Real Estate
(802) 881-6377
14 in this area
162 Total Sales
-
T
Seller's Agent in 2018
Tom Shampnois
Coldwell Banker Hickok and Boardman
-

Buyer's Agent in 2018
Jessie Cook
Coldwell Banker Hickok and Boardman
(802) 846-9519
1 in this area
78 Total Sales
Map
Source: PrimeMLS
MLS Number: 4696401
APN: (048) 09-0200030000000
- 500 Depot Rd
- 320 Lost Nation Rd
- 15 Cottonwood
- 179 Arbor Ln
- 54 Birchwood Dr
- 774 Sand Rd
- 30 Canyon Estates Dr
- 45 Village Commons Unit 1
- 783 Main St
- 250 Colchester Rd
- 202 Main St
- 110 Field Green Dr
- 6 East Ave
- 3880 Roosevelt Hwy
- 195 Orchard Dr
- 72 6th St
- 59 5th St
- 93 Hannahs Place
- 1195 Bay Rd
- 61 Hannahs Place
