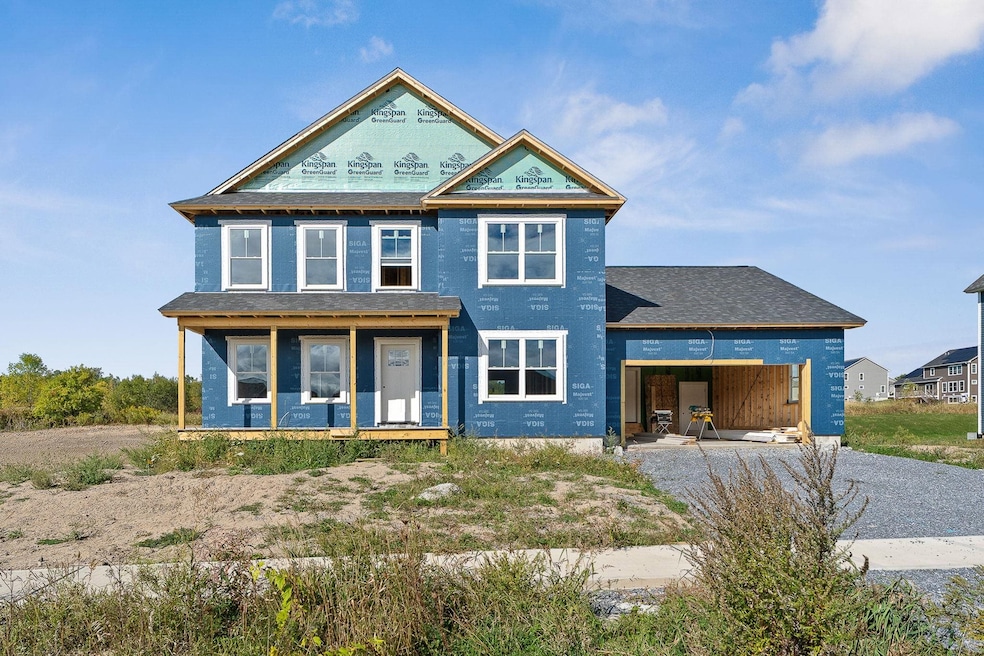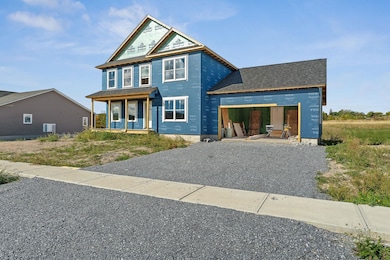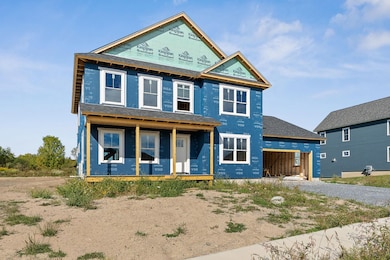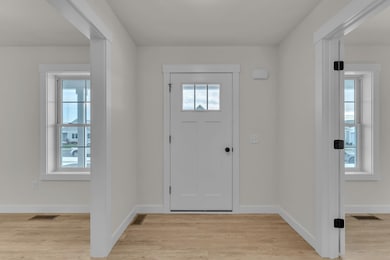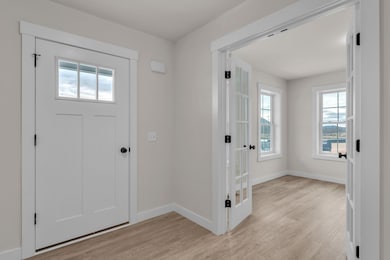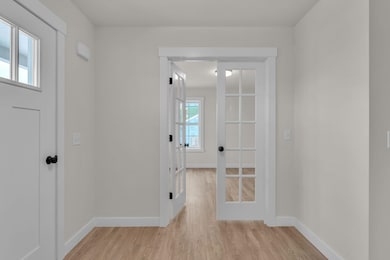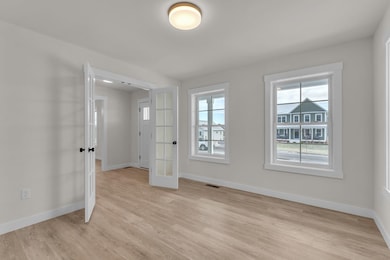396 Commodore Dr Unit 21 Vergennes, VT 05491
Estimated payment $4,607/month
Highlights
- New Construction
- Colonial Architecture
- Vaulted Ceiling
- Primary Bedroom Suite
- Deck
- Wood Flooring
About This Home
Welcome to Claybrook! Construction underway on this high end new construction "Wentworth" floor plan featuring 3 beds, 3 baths, 2554 SF and an unbeatable Vergennes location. Fantastic .46 acre lot with common land behind and pastoral/mountain views from the covered front porch. Chef's kitchen complete with honed granite counters, stainless appliances & pantry that opens to the breakfast area and large living room with a natural gas fireplace and stone surround. The main level also includes a 1/2 bath, formal dining room, "bonus room" w/French doors (perfect as a home office/den) and mudroom with built-in bench that connects to the 2-car attached garage. On the second floor are 3 large bedrooms including the primary suite with vaulted tray ceiling, walk-in closet & 4-piece bath with a granite countertop double vanity. Full guest bathroom and laundry room complete the 2nd level. Fully insulated basement with daylight windows and secondary access from garage allows for more even more finished space. Central air conditioning/heating with a high efficiency heat pump in addition to an energy star furnace and whole house air exchanger all come standard. Energy efficient construction & solar ready roof for panels now or in the future. Claybrook is walking distance to Vergennes' vibrant downtown, offers over 60 acres of common land and sits high above the bordering Otter Creek. INTERIOR photos are LIKENESS only.
Home Details
Home Type
- Single Family
Year Built
- Built in 2026 | New Construction
Parking
- 2 Car Direct Access Garage
- Driveway
Home Design
- Colonial Architecture
- Wood Frame Construction
- Architectural Shingle Roof
- Metal Siding
- Vinyl Siding
Interior Spaces
- Property has 2 Levels
- Vaulted Ceiling
- Gas Fireplace
- Mud Room
- Combination Kitchen and Living
- Dining Room
- Den
- Carbon Monoxide Detectors
- Breakfast Area or Nook
Flooring
- Wood
- Carpet
- Tile
Bedrooms and Bathrooms
- 3 Bedrooms
- Primary Bedroom Suite
- Walk-In Closet
- Bathroom on Main Level
Laundry
- Laundry Room
- Laundry on upper level
Basement
- Basement Fills Entire Space Under The House
- Interior Basement Entry
Accessible Home Design
- Roll-in Shower
- Hard or Low Nap Flooring
Outdoor Features
- Deck
- Covered Patio or Porch
Schools
- Vergennes UES #44 Elementary School
- Vergennes Uhsd #5 Middle School
- Vergennes Uhsd #5 High School
Utilities
- Forced Air Zoned Heating and Cooling System
- Heating System Uses Natural Gas
- Underground Utilities
- 200+ Amp Service
- Natural Gas Water Heater
- Water Heated On Demand
- Cable TV Available
Additional Features
- 0.46 Acre Lot
- Property is near shops
Community Details
Overview
- Claybrook Subdivision
- Planned Unit Development
Amenities
- Common Area
Map
Home Values in the Area
Average Home Value in this Area
Property History
| Date | Event | Price | List to Sale | Price per Sq Ft |
|---|---|---|---|---|
| 10/06/2025 10/06/25 | Pending | -- | -- | -- |
| 09/24/2025 09/24/25 | For Sale | $749,000 | -- | $293 / Sq Ft |
Source: PrimeMLS
MLS Number: 5062719
- 435 Commodore Dr Unit 19
- 142 Commodore Dr
- 8 Green Meadow Acres
- 644 Panton Rd
- 40 High Manor Park
- 13 Main St
- 499 Plank Rd
- 874 Vermont 22a
- 124 Tuppers Crossing
- 182 Tuppers Crossing
- 384 Stove Pipe City Rd
- 2852 Vermont 22a
- 640 Round Barn Rd
- 588 Round Barn Rd
- 740 Jersey St
- 3513 Sand Rd
- 46 Riverview St
- 58 Riverview
- 4708 Vt Route 22a
- 4240 Basin Harbor Rd
Ask me questions while you tour the home.
