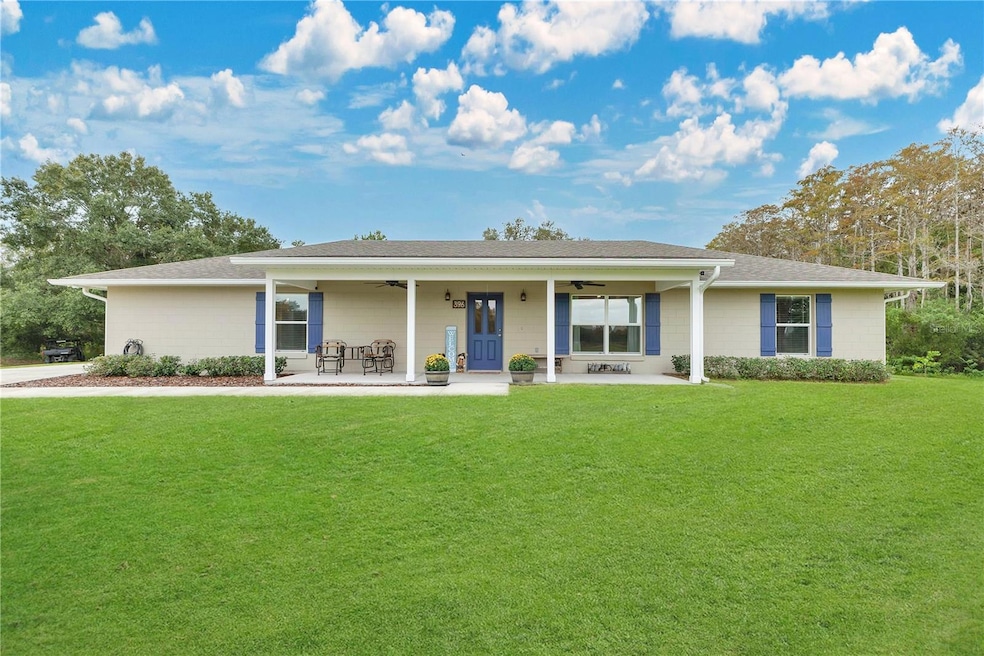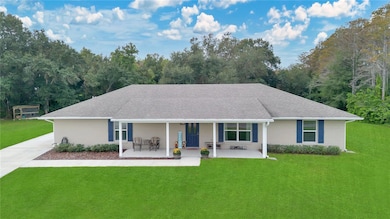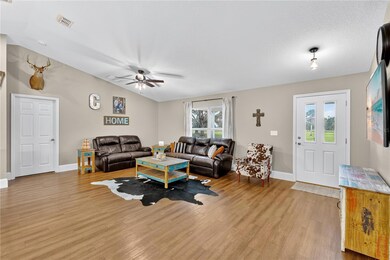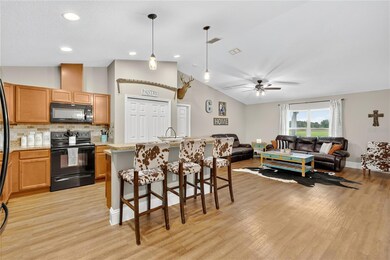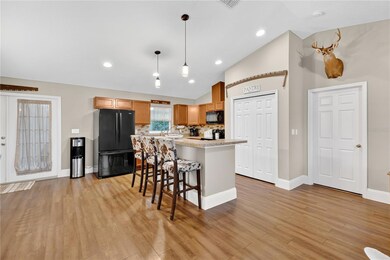396 N Post Office Rd Kenansville, FL 34739
Estimated payment $4,715/month
Highlights
- Open Floorplan
- Sun or Florida Room
- Eat-In Kitchen
- Harmony Community School Rated 9+
- No HOA
- Double Pane Windows
About This Home
Welcome to country living at its finest! Nestled in the heart of Kenansville, this beautifully maintained 4-bedroom, 3-bathroom home sits on over 5 acres of fully fenced land and offers the perfect blend of comfort, practicality and peace. With nearly 2000 square feet of living space plus an additional 400-square-foot Florida room (heated and cooled), there’s plenty of room to relax and entertain. Step inside and you’ll appreciate the attention to detail from double-paned windows, double attic insulation, and foam-filled walls, to full ADA compliance, ensuring comfort and efficiency throughout. Outside, the property shines with its impressive 30x60 pole barn, complete with electricity, running water, a concrete tool room, and a concreted rear wing featuring pens for show animals and an additional tack room. You’ll also find three livestock pens, each wired and plumbed for convenience, a stocked pond, cross fencing, and an asphalt driveway adding to the property’s appeal and accessibility. This one checks all the boxes for country living, space, function, and modern comfort all set against the serene backdrop of Kenansville’s wide-open beauty.
Listing Agent
EXP REALTY LLC Brokerage Phone: 407-846-0940 License #3436994 Listed on: 11/10/2025

Home Details
Home Type
- Single Family
Est. Annual Taxes
- $2,716
Year Built
- Built in 2018
Lot Details
- 5.4 Acre Lot
- Northeast Facing Home
- Property is zoned AC
Home Design
- Slab Foundation
- Shingle Roof
- Block Exterior
Interior Spaces
- 1,980 Sq Ft Home
- 1-Story Property
- Open Floorplan
- Ceiling Fan
- Double Pane Windows
- Living Room
- Dining Room
- Sun or Florida Room
- Laundry Room
Kitchen
- Eat-In Kitchen
- Range
- Microwave
- Dishwasher
Flooring
- Carpet
- Luxury Vinyl Tile
Bedrooms and Bathrooms
- 4 Bedrooms
- Split Bedroom Floorplan
- Walk-In Closet
- 3 Full Bathrooms
Accessible Home Design
- Accessible Full Bathroom
- Accessible Bedroom
- Kitchen Appliances
- Accessible Washer and Dryer
- Customized Wheelchair Accessible
- Accessible Doors
- Accessible Approach with Ramp
- Accessible Entrance
Utilities
- Central Heating and Cooling System
- Well
- Electric Water Heater
- Septic Tank
- High Speed Internet
- Phone Available
- Cable TV Available
Community Details
- No Home Owners Association
- Acreage & Unrec Subdivision
Listing and Financial Details
- Visit Down Payment Resource Website
- Tax Block 67
- Assessor Parcel Number 11-30-33-0000-0067-0000
Map
Home Values in the Area
Average Home Value in this Area
Tax History
| Year | Tax Paid | Tax Assessment Tax Assessment Total Assessment is a certain percentage of the fair market value that is determined by local assessors to be the total taxable value of land and additions on the property. | Land | Improvement |
|---|---|---|---|---|
| 2024 | $2,656 | $191,386 | -- | -- |
| 2023 | $2,656 | $185,812 | $0 | $0 |
| 2022 | $2,537 | $180,400 | $0 | $0 |
| 2021 | $2,512 | $175,146 | $0 | $0 |
| 2020 | $2,463 | $172,728 | $0 | $0 |
| 2019 | $2,421 | $168,845 | $0 | $0 |
| 2018 | $773 | $23,100 | $23,100 | $0 |
| 2017 | $315 | $20,500 | $20,500 | $0 |
| 2016 | $319 | $20,500 | $20,500 | $0 |
| 2015 | $327 | $20,500 | $20,500 | $0 |
| 2014 | $329 | $20,500 | $20,500 | $0 |
Property History
| Date | Event | Price | List to Sale | Price per Sq Ft |
|---|---|---|---|---|
| 11/10/2025 11/10/25 | For Sale | $850,000 | -- | $429 / Sq Ft |
Purchase History
| Date | Type | Sale Price | Title Company |
|---|---|---|---|
| Warranty Deed | $12,500 | -- | |
| Warranty Deed | $20,000 | -- |
Mortgage History
| Date | Status | Loan Amount | Loan Type |
|---|---|---|---|
| Previous Owner | $17,000 | No Value Available |
Source: Stellar MLS
MLS Number: S5138256
APN: 11-30-33-0000-0067-0000
- 0 N A Unit MFRO6241767
- 0 Palmetto Ave Unit MFRO6241766
- 1470 N Kenansville Rd
- 885 Lake Marian Rd
- 0 S Canoe Creek Rd Unit 1045892
- 0 S Canoe Creek Rd Unit MFRO6307929
- 0 Grant Bass Rd
- 805 Grant Bass Rd
- 350 S Canoe Creek Rd
- 150 Grant Bass Rd
- 415 1st St
- 425 1st St
- 100 Pine Dr
- 115 Helen Dr
- 534 Minnow Ct
- 609 Landing Rd
- 0 Lakeside Blvd
- 0 S Poinciana Blvd Unit MFRP4933606
- 0 Kenansville Rd Unit F10527484
- 0 Kenansville Rd Unit F10527513
- 107 Long Hammock Dr
- 112 E Appaloosa Trail
- 2429 Bonnyton Ln NW
- 2482 Carrick St NW
- 1126 Kylar Dr NW
- 2014 Snapdragon Dr NW
- 664 Veridian Cir NW
- 1338 Colebrook Cir SW
- 699 Veridian Cir NW
- 715 Veridian Cir NW
- 1825 Diablo Cir SW
- 602 Papillon St SW
- 1475 Diablo Cir SW
- 1505 Diablo Cir SW
- 2243 Antarus Dr NW
- 1760 Diablo Cir SW
- 1775 Diablo Cir SW
- 836 Dockside Dr SW
- 1790 Lantana Ct NW
- 711 Darlington Ave SW
