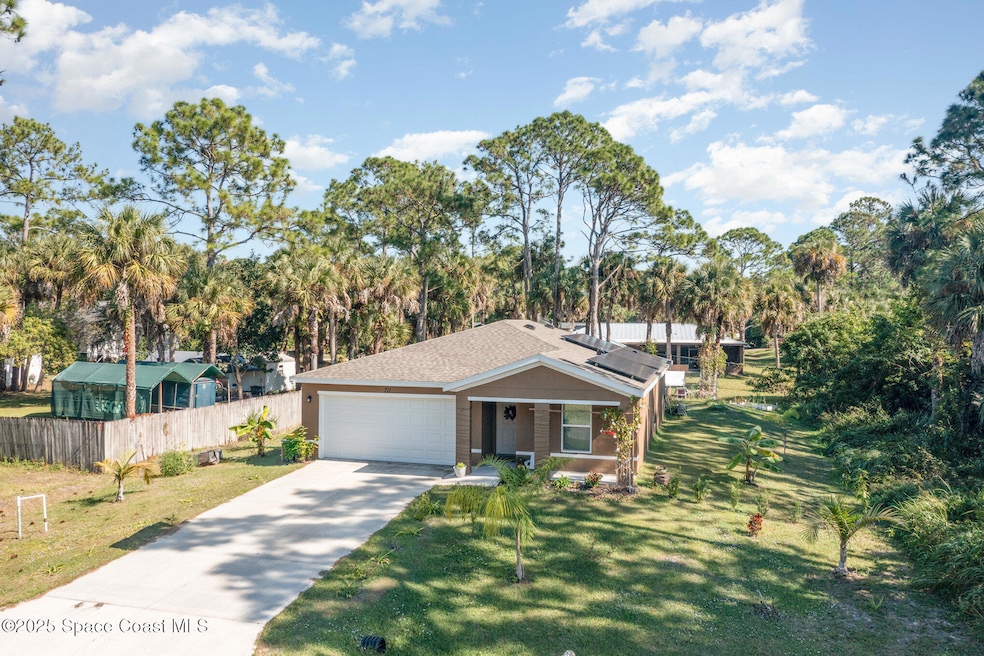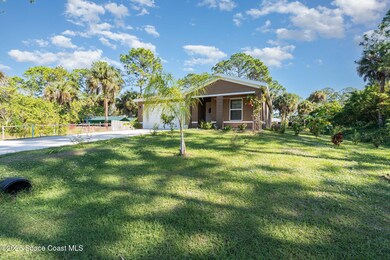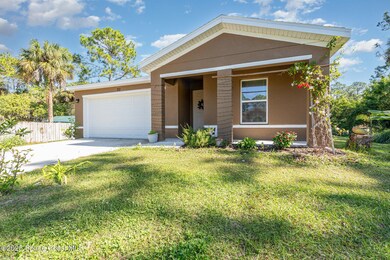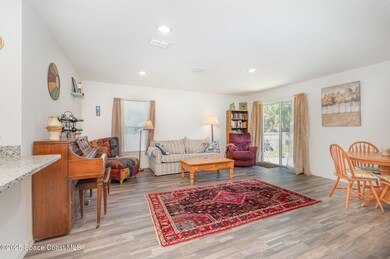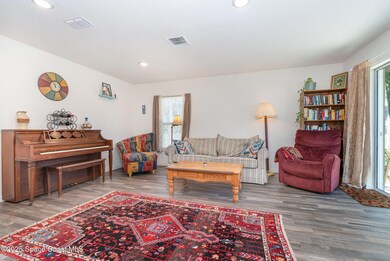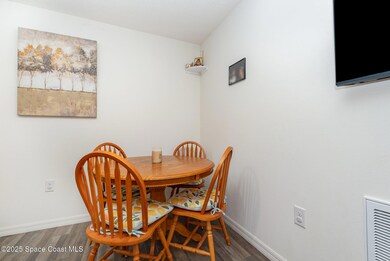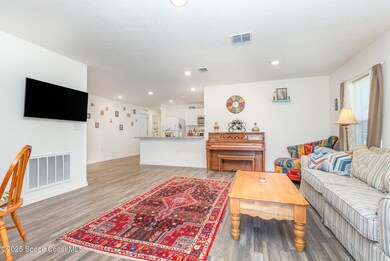711 Darlington Ave SW Palm Bay, FL 32908
Highlights
- View of Trees or Woods
- No HOA
- Eat-In Kitchen
- Open Floorplan
- Hurricane or Storm Shutters
- Walk-In Closet
About This Home
Nestled in the tree lined streets of Palm Bay, this 3 bed / 2 bath features an open floor plan, fruit trees and solar panels! The kitchen boasts granite countertops, white shaker cabinets, stainless steel appliances, and bar seating. The primary ensuite offers a double vanity with granite countertops and walk-in closet. Additional bedrooms offer maximum storage with walk-in closets. Vinyl plank in main living areas. Indoor laundry room. No water bill (well), no sewer bill (septic), and solar panels significantly reduce your electricity bill! Gardener's paradise with citrus, grape, cherry, pineapple, fig, bananas, mango, avocado, lettuce beds, elderberry, basil and so much more! Minutes away from major shopping centers, restaurants, parks, and quick access to I95.
Home Details
Home Type
- Single Family
Est. Annual Taxes
- $530
Year Built
- Built in 2024
Lot Details
- 10,019 Sq Ft Lot
- West Facing Home
Parking
- 2 Car Garage
- Off-Street Parking
Home Design
- Asphalt
Interior Spaces
- 1,265 Sq Ft Home
- 1-Story Property
- Open Floorplan
- Views of Woods
- Hurricane or Storm Shutters
Kitchen
- Eat-In Kitchen
- Breakfast Bar
- Electric Oven
- Electric Range
- Microwave
- Dishwasher
Bedrooms and Bathrooms
- 3 Bedrooms
- Walk-In Closet
- 2 Full Bathrooms
- Shower Only
Laundry
- Laundry Room
- Dryer
- Washer
Outdoor Features
- Patio
Schools
- Jupiter Elementary School
- Central Middle School
- Heritage High School
Utilities
- Central Heating and Cooling System
- Well
- Septic Tank
- Cable TV Available
Listing and Financial Details
- Security Deposit $2,000
- Property Available on 2/1/26
- Tenant pays for cable TV, electricity, exterior maintenance, grounds care, trash collection
- $75 Application Fee
- Assessor Parcel Number 29-36-10-Kl-01746.0-0027.00
Community Details
Overview
- No Home Owners Association
- Port Malabar Unit 36 Subdivision
Pet Policy
- Call for details about the types of pets allowed
- Pet Deposit $500
Map
Source: Space Coast MLS (Space Coast Association of REALTORS®)
MLS Number: 1062585
APN: 29-36-10-KL-01746.0-0027.00
- 1349 Gibbs Rd SW
- 1396 Harvard St SW
- 1320 Seabreeze St SW
- 1370 Seabreeze St SW
- 1324 Gibralter St SW
- 801 Dartmouth Ave SW
- 0 Unknown Ave SW Unit 1018772
- 1275 Hastings Rd SW
- 776 Griffin Ave
- 1350 Gerry Rd SW
- 1289 Hathaway Rd SW
- 1210 Hastings Rd SW
- 1200&1206 Hastings Rd SW
- 1226 Hastings Rd SW
- 1271 Hathaway Rd SW
- 875 Natroma Ave SW
- 1274 Landau Rd SW
- 1360 Gerry Rd SW
- 1220 Hastings Rd SW
- 867 Peyton Ave SW
- 759 Griffin Ave
- 1245 Gerry Rd SW
- 785 Giblin Ave SW
- 534 White Plains Ave SW
- 518 White Plains Ave SW
- 490 Wildwood Ave SW
- 1320 Sapulpa Rd SW
- 1084 Thompson Rd SW
- 1338 Colebrook Cir SW
- 434 Wells Ave SW
- 602 Papillon St SW
- 746 Harriet Ave SW
- 836 Dockside Dr SW
- 764 Gelaso St SW
- 1475 Diablo Cir SW
- 1505 Diablo Cir SW
- 752 Damascus Ave SW
- 1496 Diablo Cir SW
- 301 Wishing Well Cir SW
- 107 Hearthside Ave NW
