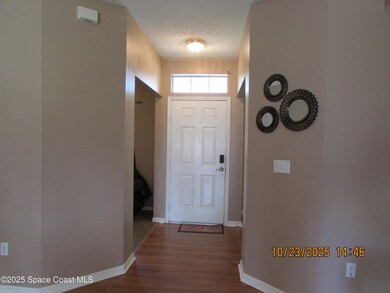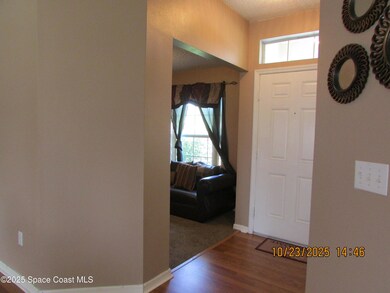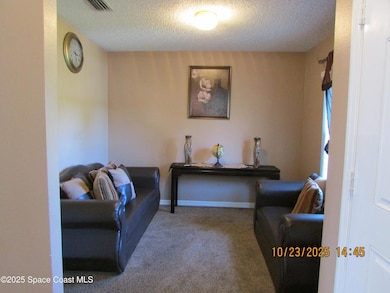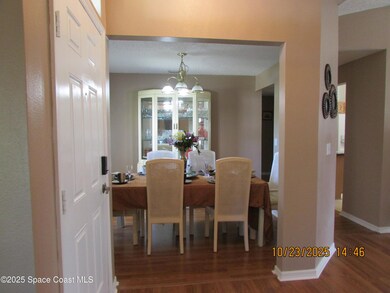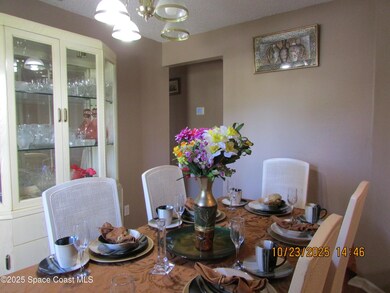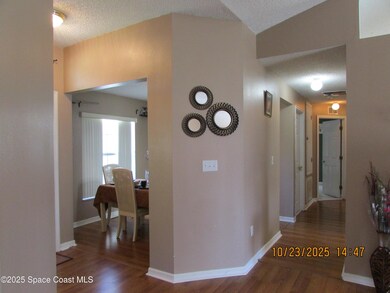534 White Plains Ave SW Palm Bay, FL 32908
Highlights
- Vaulted Ceiling
- Eat-In Kitchen
- Dual Closets
- 2 Car Attached Garage
- Separate Shower in Primary Bathroom
- Central Heating and Cooling System
About This Home
Spacious home with over 1800 sqft living space with formal living room, formal dining room, large family room, eat-in kitchen with breakfast bar. Split bedrooms with master bedroom, his and her closet, double vanity, separate tub and shower. Inside laundry with washer and dryer. Home is fully furnished. Fenced backyard, shed is not included in rent. Price and rental period can be negotiated. Tenant pay for all utilities, cable, internet and pest control. Require credit check to qualify for rent must meet 600 min credit scores, incomes 3 times of rent, no smokers, no criminal records and no evictions. Owner does not allow pet.
Home Details
Home Type
- Single Family
Est. Annual Taxes
- $4,761
Year Built
- Built in 2007
Lot Details
- 10,019 Sq Ft Lot
- East Facing Home
Parking
- 2 Car Attached Garage
- Garage Door Opener
Interior Spaces
- 1,858 Sq Ft Home
- 1-Story Property
- Vaulted Ceiling
- Ceiling Fan
Kitchen
- Eat-In Kitchen
- Breakfast Bar
- Electric Range
- Microwave
- Dishwasher
Bedrooms and Bathrooms
- 3 Bedrooms
- Split Bedroom Floorplan
- Dual Closets
- 2 Full Bathrooms
- Separate Shower in Primary Bathroom
Laundry
- Laundry in unit
- Dryer
- Washer
Schools
- Jupiter Elementary School
- Central Middle School
- Heritage High School
Utilities
- Central Heating and Cooling System
- Well
- Septic Tank
Listing and Financial Details
- Security Deposit $2,400
- Property Available on 10/27/25
- Negotiable Lease Term
- $85 Application Fee
- Assessor Parcel Number 29-36-02-Gi-01032.0-0008.00
Community Details
Overview
- Port Malabar Unit 20 Subdivision
Pet Policy
- No Pets Allowed
Map
Source: Space Coast MLS (Space Coast Association of REALTORS®)
MLS Number: 1060628
APN: 29-36-02-GI-01032.0-0008.00
- 574 Birch Ave SW
- 558 Wildwood Ave SW
- 601 David Cir SW
- 466 Tunis Rd SW
- 1171 Tupelo Rd SW
- 417 Fronda Ave SW
- 426 Tunis Rd SW
- 490 Tillman Ave SW
- 425 Holin Ave SW
- 681 David Cir SW
- 458 Holin Ave SW
- 708 Daysland Ave SW
- 450 Holin Ave SW
- 1214 Haulover St SW
- 442 Holin Ave SW
- 728 Daysland Ave SW
- 737 Haryestor Ave SW
- 933 Tupelo Rd SW
- 1287 Seabold Rd SW
- 950 Geary St SW
- 518 White Plains Ave SW
- 490 Wildwood Ave SW
- 1245 Gerry Rd SW
- 434 Wells Ave SW
- 1084 Thompson Rd SW
- 759 Griffin Ave
- 746 Harriet Ave SW
- 785 Giblin Ave SW
- 2098 Jupiter Blvd SW
- 1320 Sapulpa Rd SW
- 711 Darlington Ave SW
- 752 Damascus Ave SW
- 671 Weaver Rd SW
- 432 Garvey Rd SW
- 764 Gelaso St SW
- 362 Garvey Rd SW
- 514 Waylaid Ave SW
- 109 Hillock Ave NW
- 117 Hillock Ave NW
- 123 Carmelite Ave NW

